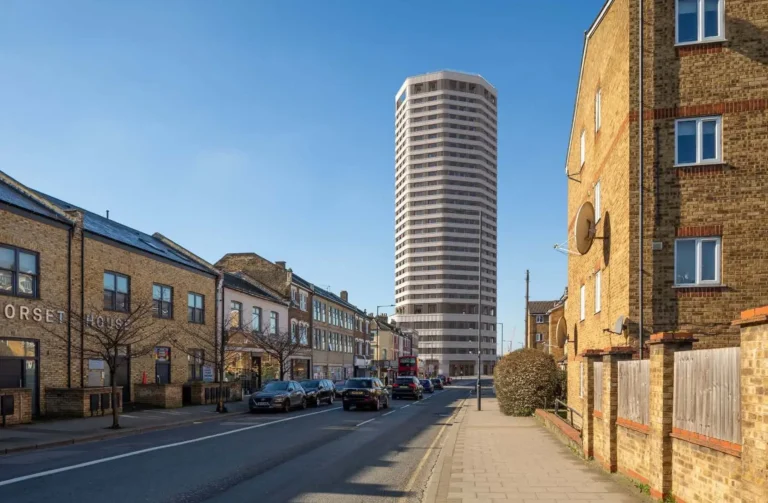
A hybrid planning application has been prepared and submitted on behalf of Dollis Wembley LLP (c/o the Hill Group) and United Colleges Group (together referred to as “the applicant”).
Proposals seek part full and part outline planning permission for the comprehensive redevelopment of the College of North West London’s Willesden premises on Denzil Road, the site is located within the administrative boundary of the London Borough of Brent (‘LBB’) and therefore will be the determining planning authority for stage one approval.
It is broadly demarcated by the Jubilee/Metropolitan line railway to the north, Dudden Hill Lane to the east, Denzil Road to the south, and Selbie Avenue to the west. The red line for planning purposes also includes all highway land necessary to deliver access to the Proposed Development.
The Site is one of two sites currently owned and operated by the College of North West London (‘CNWL’) in Brent.
It is a strategic objective for the CNWL to relocate to a new modern and purpose-built facility on Wembley Way, which is fully endorsed and supported in the Brent Local Plan and will secure the long-term presence of the CNWL in the Borough.

The Hill Group’s (‘Hill’) partnership with UCG and the redevelopment of this Site, along with the other CNWL facility at Crescent House, Wembley Park Drive, will collectively help facilitate the delivery of CNWL’s new permanent and modern facility on Olympic Way, Wembley Park.
The site is located in the Dollis Hill locality of Willesden, broadly equidistant between Dollis Hill and Neasden tube stations. It is within the Neasden Station Growth Area which is allocated to deliver much-needed residential homes and other uses.
The Site lies within a Tall Building Zone and LBB has published masterplan guidance for the Neasden Stations Growth Area as a Supplementary Planning Document (‘NSGA SPG’). The Site’s regeneration and delivery of new homes on this Site is a key priority of the Local Plan.
The immediate area is characterized largely by residential properties and transport infrastructure. Further, within the surrounding context, the urban form includes a diverse range of residential units, town centre uses, and green space.
The surrounding building heights are predominantly low, ranging from 1-3 stories to the east, 1-4 stories to the south, 1-2 stories to the west, and 1-6+ stories to the north of the site.

There are no statutory designated heritage assets, including Listed Buildings and Conservation. Areas, on the Site or in the immediate surrounding area. The nearest Conservation Area, Dudden Hill Conservation Area, is located approximately 100m to the north.
The Site and surrounding area benefits from little green space (other than the triangular greenspace at the corner of Dudden Hill Lane and Denzil Road which forms part of this application) and is accordingly recognised as an area of open space deficiency in the Brent local plan.
The redevelopment of this Site, along with Crescent House at Wembley, provides the necessary funding to facilitate the relocation of the CNWL to a consolidated new home on Olympic Way, Wembley Park, securing its long-term future in Brent.
The scheme at this stage, referred to as ‘College Green’ reflects the name of the character area for the Site as set out in the NSGA SPD.
Contained within the 1,627 homes within the overarching masterplan, only 1,076 are submitted seeking detailed planning consent delivered across 11 buildings/with blocks ranging from 4 to 28 stories.

Furthermore, the remaining 551 homes are to be submitted at some point in the future in a separate outline illustrative scheme. A wide range of tenures is proposed including traditional for sale/rent (including shared ownership and social rent), and build-to-rent (‘BtR’).
The proposed development will retain and upgrade the existing green spaces of the public realm along Dudden Hill Lane and Selbie Avenue, totaling circa 0.3 hectares of land retained as green space originally envisioned to be built upon by the NSGA SPD Masterplan.
Between the detailed reserved matters, phase 1 and reserved outline in phase 2 is envisaged to provide a new public park, fully accessible to existing and new residents, tentatively named the ‘neighborhood park’, totaling a size of c. 0.3ha.
The proposed development has been designed to be a car-free scheme, providing blue badge car parking spaces.
The application does not meet the Fast Track threshold and a Financial Viability Assessment (FVA), prepared by DS2, has been submitted in support of the application. This is due to the substantial financial contribution will make towards a new CNWL campus in Wembley Park.Park.

This scheme will consist of 18% in this planning application for College Green with a tenure split of 36% social housing/ 63% intermediate. Within the affordable component, emphasis has been placed on delivering 3-bed family homes. The Phase 1 social rented homes include 62% 3-bedroom family homes.
Overall the Proposed Development contributes approximately 70% of LBB’s annual housing requirement.
The Proposed Development is eligible to pay a Community Infrastructure Levy, for which the liability is estimated on a site-wide basis at approximately £46m after social housing relief (for the illustrative scheme).
We have previously published articles about schemes elsewhere on Dudden Hill which has achieved planning consent, as well as plans currently under consideration adjacent to Neasden underground station.



