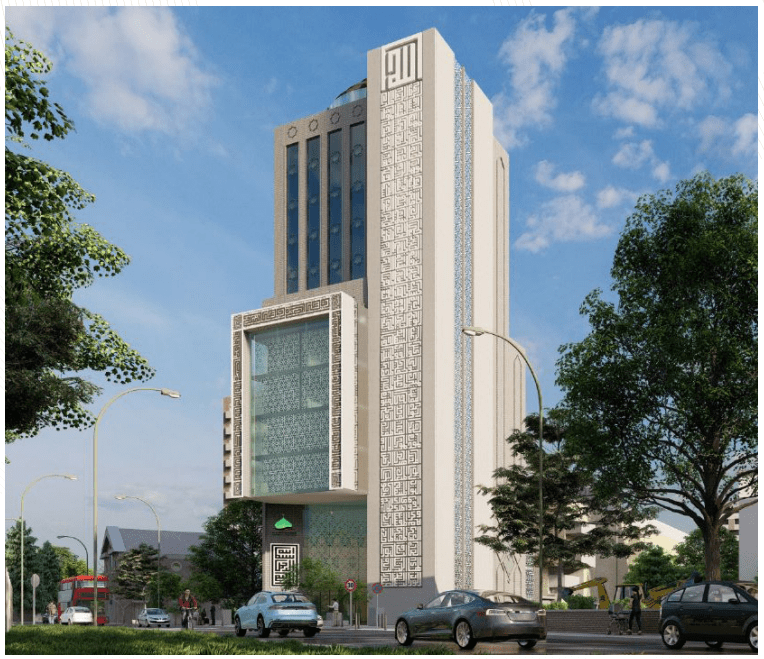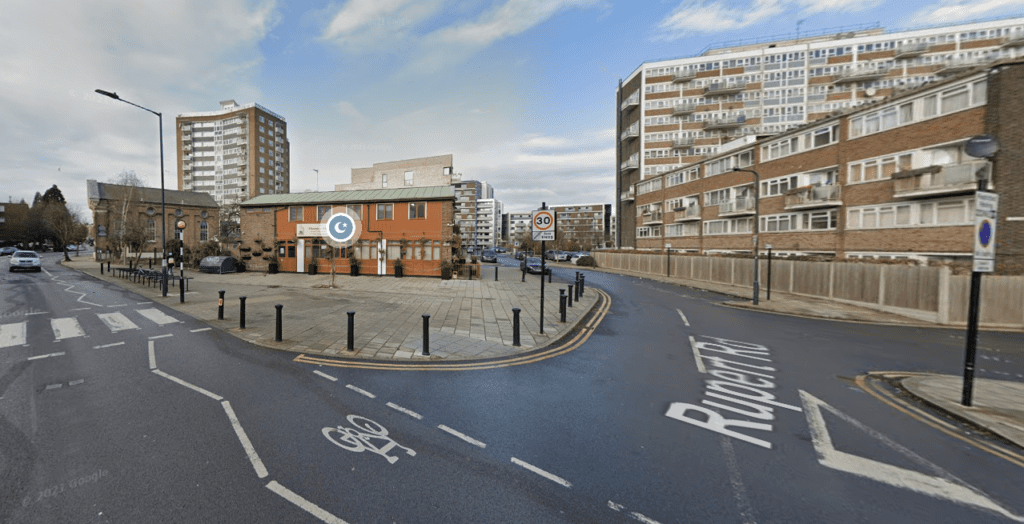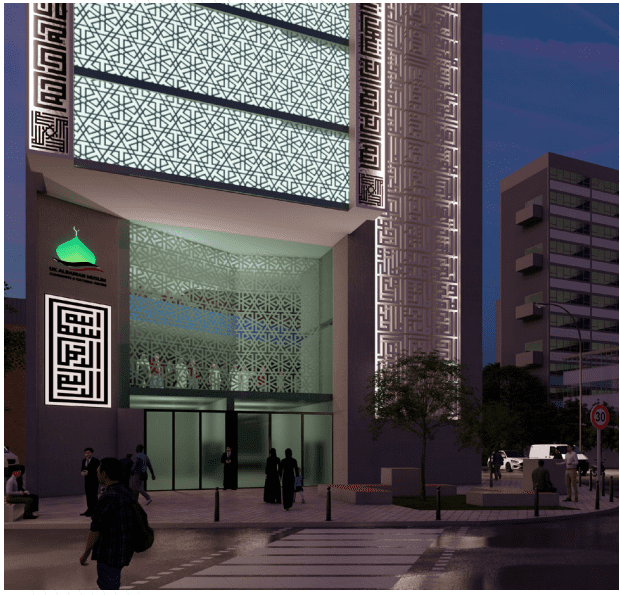
An application for the demolition of the existing UK Albanian Muslim Community and Cultural Centre, to be replaced by a 13-storey building comprising a communal religious space of worship for the local community together with a community centre and offices. Has been submitted to the London Borough of Brent seeking full planning consent.
Located at the junction of Carlton Vale and Rupert Road, the site has a total footprint of approximately 513 sqm. In addition to car access via the two roads, it is also served by several transport links, with bus stops a minute’s walk away, and Queen’s Park and South Kilburn stations both a 5- and 8-minute walk away respectively.
Established in 1996, the UK Albanian Muslim Community & Cultural Centre (UKAMCCC) current premises were purchased in June 2009, to use as a community centre envisioning further expansion down the line. Along with the
the current building, the original purchase included land east of the building, which the client (UKAMCCC) aspired to develop as part of their planned expansion.
However, due to the Compulsory Purchase Order (CPO) delivered on April 13th, 2011 as part of the South Kilburn regeneration efforts, this land was lost to make way for Rupert Road, which would provide access to the upcoming housing developments. The CPO was confirmed by the Secretary of State on January 27th, 2012 and since then, the scope for redevelopment has been much smaller and thus has proven difficult to develop sufficiently.

The need for redevelopment has come about for many reasons including the lack of proper design; the shed-like existing structure to the rear was part of the previous usage of the space as The Shamrock pub, a timber-clad pub which constitutes a fire hazard.
The entrance to the main prayer space sits on the border of the site with Carlton Vale, and the entrance there opens directly onto the street with no protection in case of intrusion or means of preventing vehicular access to the building. It is now recommended by Police services across the country to have a means of preventing vehicles from driving onto and into sites of religious worship to prevent hate attacks such as those seen in Finsbury Park in 2017.
Key design elements include the use of filtered light to enhance the spiritual feel of the prayer area and provide privacy and security by design. Orientation and opening to provide maximum privacy and no overlooking to all neighboring properties and the addition to the natural lighting, use the solid mass of the elevation to generate energy to naturally heat the building.
The main function of the community centre and the public facilities from the basement to the 5th floor (café, prayer halls, multipurpose hall, and restaurant) are accessed through 2 main entrances; the primary entrance is on Carlton Vale and the secondary entrance is on Rupert Road; both lead to the back of the building that accommodates the public stairs and a large lift for the mortuary and restricted mobility users.

Part of enabling the self-sufficiency of the UKAMCCC to further enhance their ability to aid the community of South
Kilburn and Queen’s Park is to provide it with the means of income generation through this redevelopment that
sufficiently provides the foundation for further benefit. Probable future uses of the new building include a coffee shop on the ground floor, a restaurant and catering kitchen on the 6th floor, a multi-purpose hall on the 3rd floor, and 1050 square metres of commercial rentable office space as well as Mortuary and funerary services.
The client UKAMCCC has appointed Ayad Al-Tuhafi Architects Ltd, to devise proposals for the former The Shamrock pub.



