Newfoundland which welcomed its first residents in May is the second build to rent scheme by Canary Wharf Group operating under its property management company Vertus.
The scheme was originally approved in 2010 as a scheme for private sale which was revised in a subsequent planning application in 2016. The scheme where rents start at £1,928 for a Studio held tours of its residential units and resident amenities as part of this year’s Open House Festival.
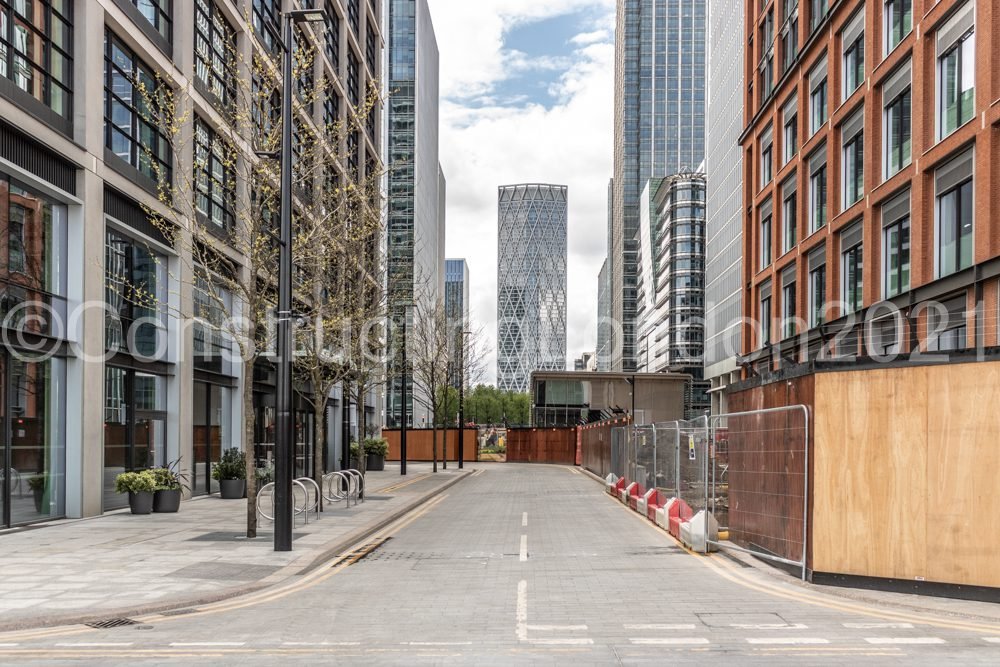
The recent opening of Newfoundland in May, following 10 George Street on the 14th February marks the second build to rent a tower within the wider Canary Wharf estate.
This marks a sea change of rental residential towers over towers for private sale, with a considerable effort placed onto trying to shift the reputation of an area that would be teeming with over 110,000 workers during the weekday and hollowing out at the weekend.
This has sought to be achieved through the increased prefiltration of residential towers adjacent places of work, originally spearheaded in the Mayor of London’s local plan from 2008.
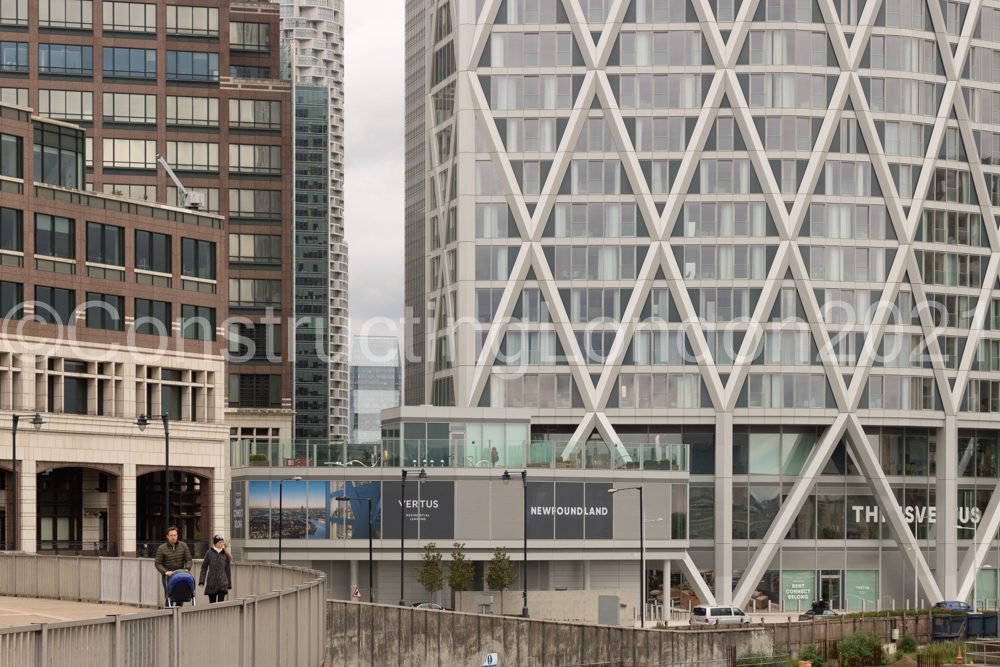
The scheme which began construction in 2016 involved substantial land reclamation and driving piles to support the 220-meter tower in between the running tunnels of the Jubliee Line beneath.
Done with close coordination of Transport for London (TfL). and was undertaken without the need for closure of the critical cross-river link following its opening in the late 1990s.
As is the case for other new residential towers, the scheme offers no car parking within the building itself but unusually discounted car parking is offered for a small ongoing fee at the nearby Jubilee Place Shopping Centre.
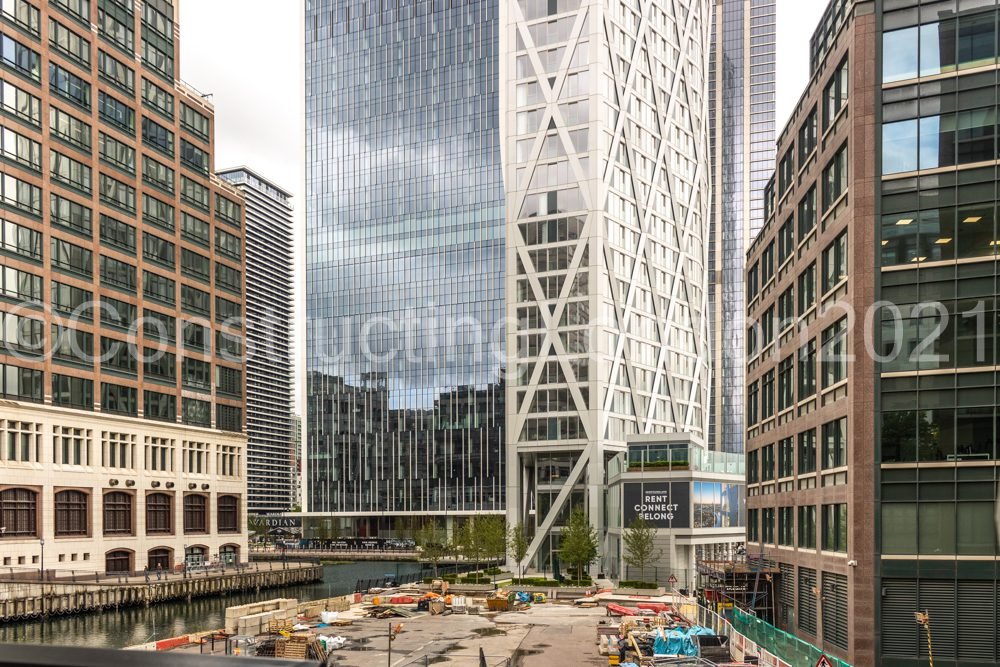
The tower which has been designed by architects Horden Cherry Lee features a double diamond form.
The slim diamond shape of the tower is determined by the narrow footprint of the site formed by Westferry Road and Bank Street to the west and south respectively as well as Middle Dock and the presence of built and consented office buildings to the north of the site.
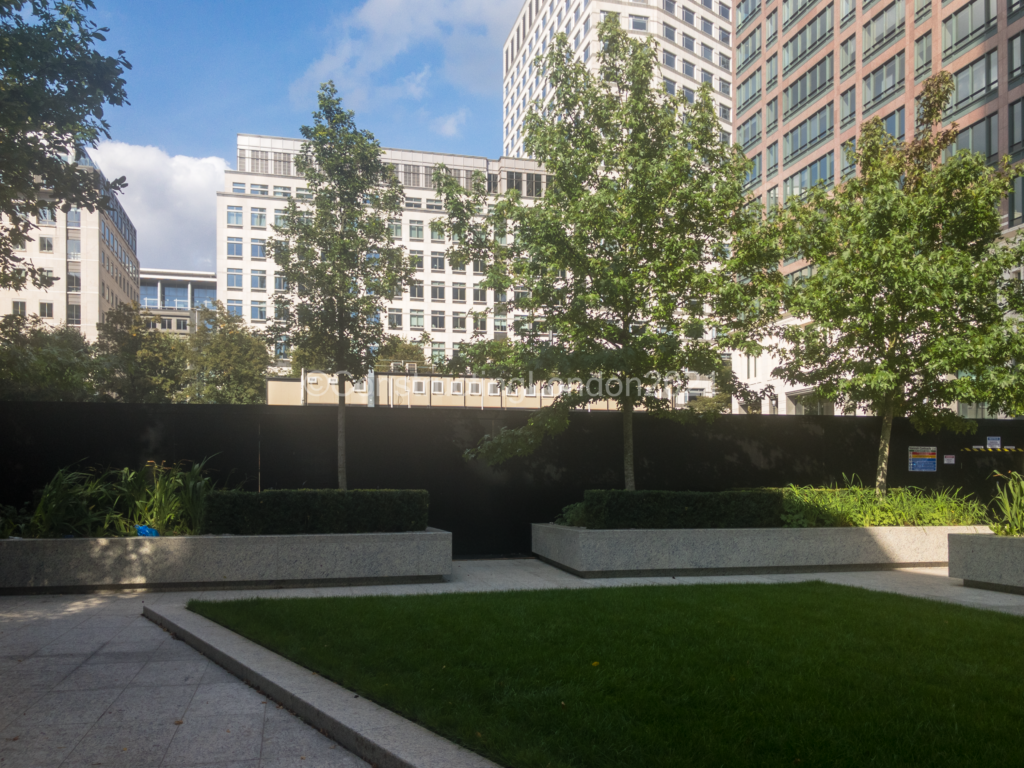
The diamond pattern of the facade was initially envisaged to provide balconies for residents, which was removed as part of the amendments to the scheme following the change of use from private sale to the 636 private rental scheme.
Residents enter the tower through the entrance just off Bank Street, which features a hotel-style concierge on the ground floor with an associated parcel room.
Adjacent to which features a bank of four lifts to all floors of the building. The first floor features a residents lounge which features a wine cooler which features a rotating selection of wines that are nominated and voted upon by residents of the tower and overlooks Middle Dock which occupies, the southeastern segment of the mezzanine floor.
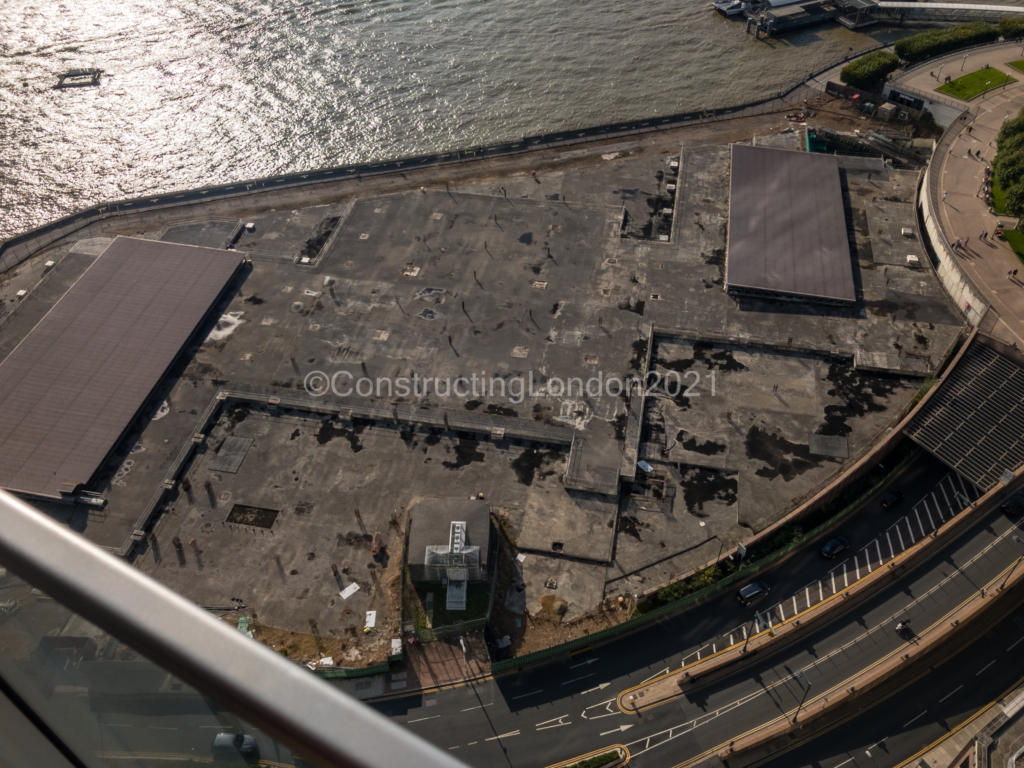
Moving on, the space features a residents library, meeting rooms available for a low fee, and the only outside space amenity space for residents with views over the shelved Riverside South scheme, following the developers J.P Morgan move to 25 Bank Street following the collapse of Leman Brothers in 2008.
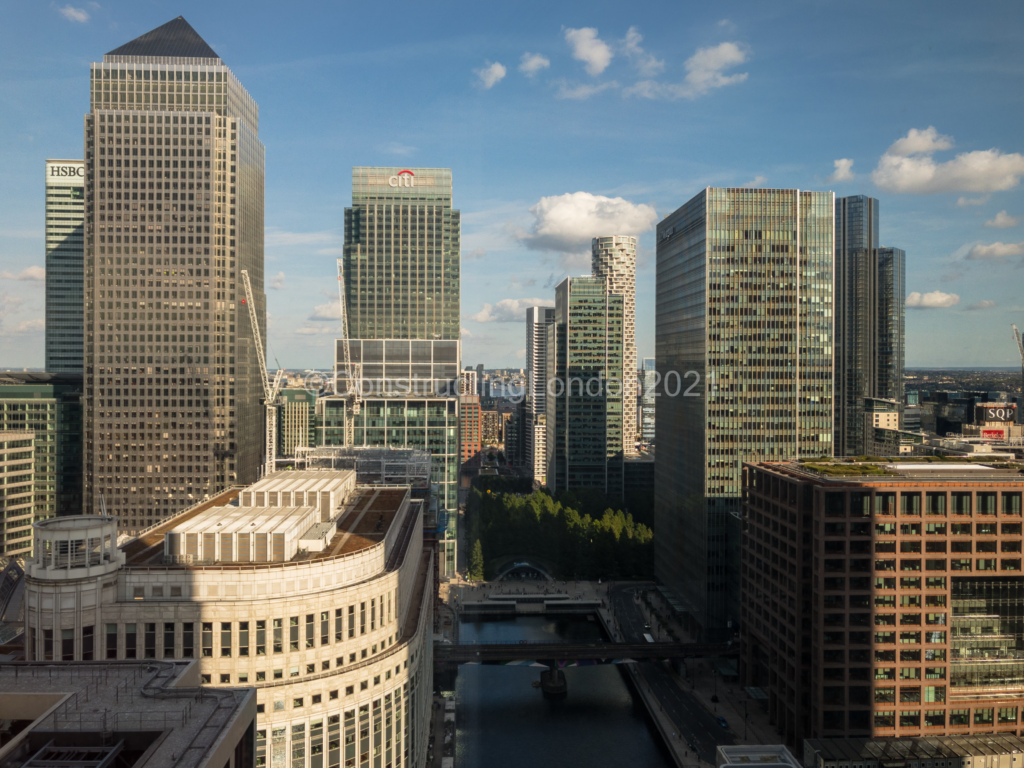
With one-bedroom flats available for £2,383 residents have a suite of amenities ranging from a residents-only gym and a more intimate training room situated on the first floor which overlooks Westferry Road.
This is Vertus monogrammed black hand towels ensuring a cocooned branded living experience.
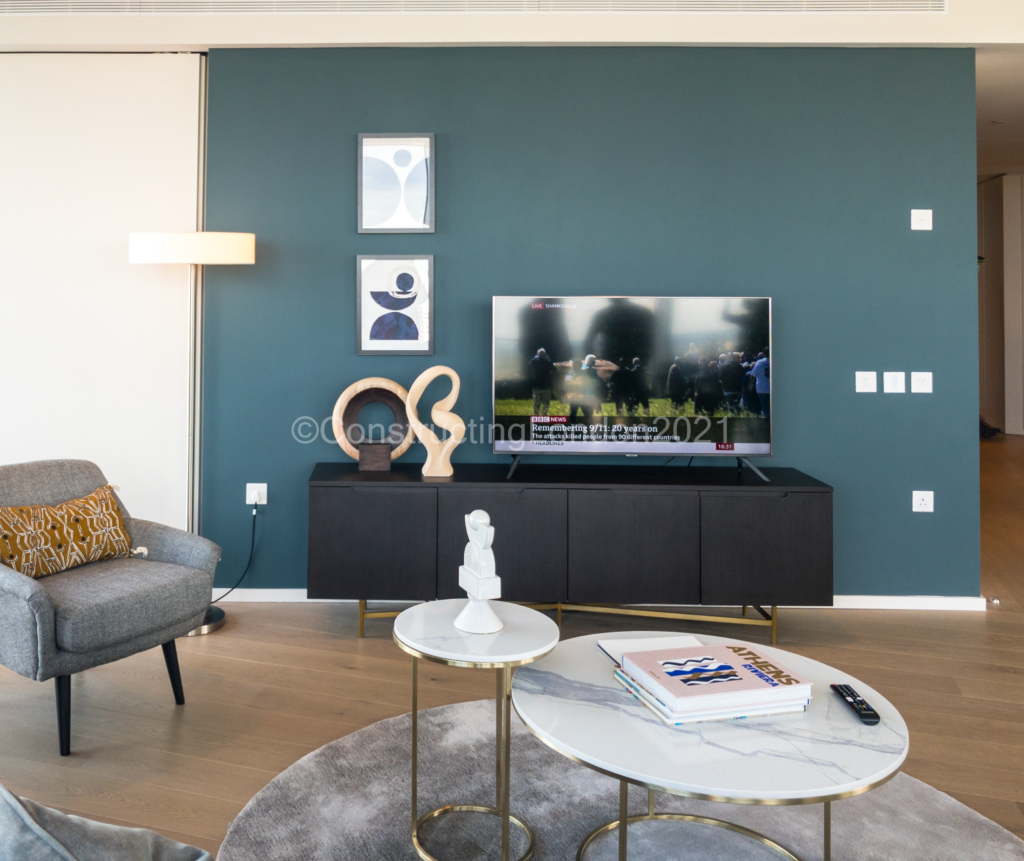
The letting agent showed us around three separate residential units ranging from one to three bedrooms, all of which were available for letting at the time the largest of which features a triple aspect views from the Square Mile, Stratford, and the continuously burgeoning Canary Wharf Estate.
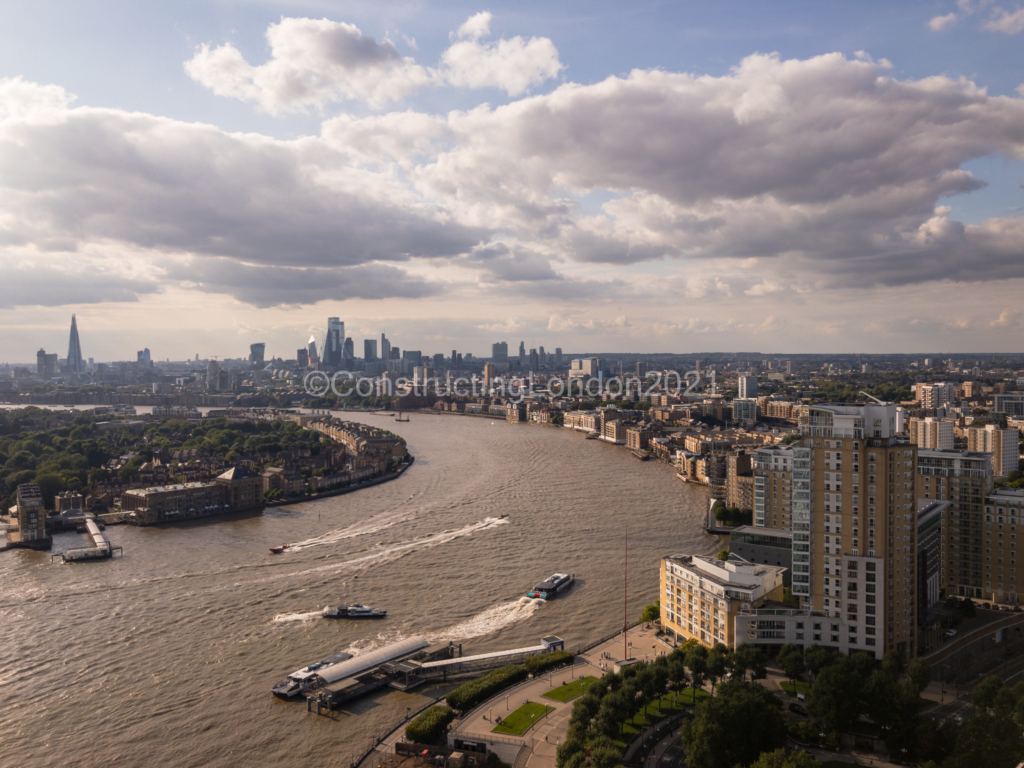
This is the first scheme to be converted into a private rental from its original private sale consent, with a slew of other towers proposed within the Canary Wharf estate. This includes but is not limited to 40 Charter Street which has been explored in further depth here.


