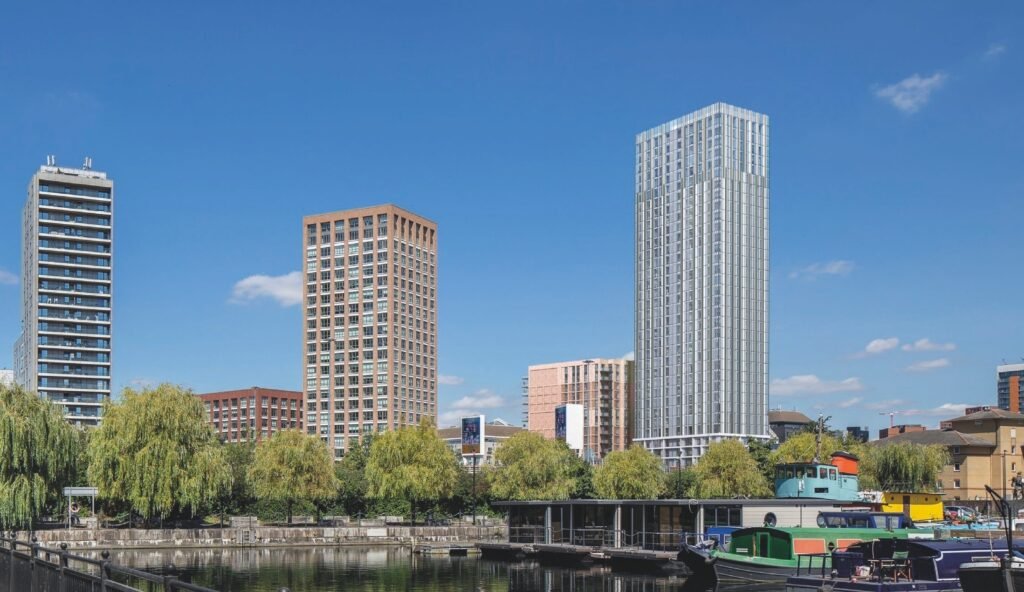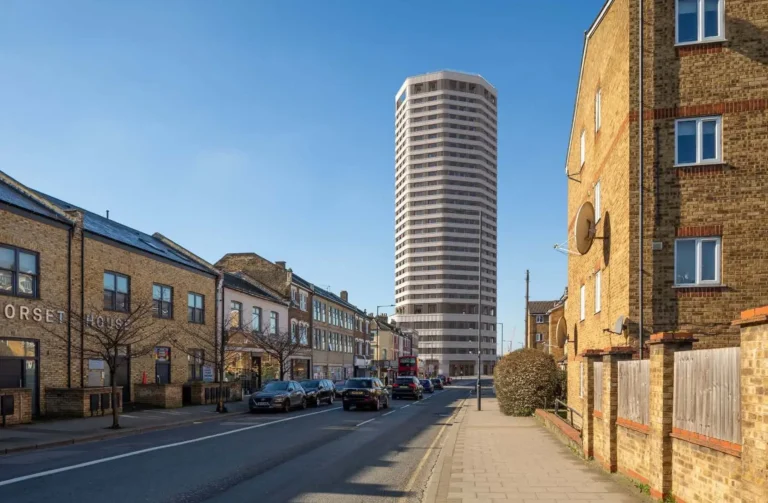
A reserved matters application which presents the detailed design for one of the phases of a masterplan known as the Blackwall Reach Project has been registered with the London Borough of Tower Hamlets seeking full planning permission.
The detailed design is for Phase 4a of the consented scheme (Blocks K, M1, N, and O) of an outline planning permission achieved in 2012 (Ref: PA/12/00001).
Plans were prepared by Bristol-based architects ECE Westworks on behalf of applicants Arvin & Sons and Galliard Homes.
The Blackwall Reach Project is a housing-led regeneration scheme being progressed in partnership with two landowners; LBTH and the Greater London Authority (GLA).
Swan Housing Association became the preferred partner to deliver the consented scheme in 2011 after a two-year competitive process with LBTH and the GLA.
The consented scheme comprises four Development Zones (DZ); 1, 2, 3, and 4. The DZ was further split into six phases; 1a, 1b, 2, 3, 4a, and 4. The Applicant will be delivering Phase 4a, with the GLA delivering Phase 4b.

Phase 4a comprises Blocks K, M1, N and O, P, and Q. Phase 4a is located in the southeast corner of the Site.
Phases 2 and 3 were sources of particular controversy as they involved the demolition of the Robin Hood Gardens estate, which is considered to be one of the leading examples of post-war architecture.
The Development comprises a residential-led mixed-use development across four buildings ranging between 7 and 29 storeys in height.
If approved would deliver 452 new homes split across; 225 x 1-bedroom homes, 127 x 2-bedroom homes, 70 x 3-bedroom homes, and 40 x 4-bedroom homes.
Other wider scheme benefits include 4,200 sqm of publicly accessible space and 1,450 sqm of play areas for children.
The site’s proximity to public transport equates to a Public Transport Accessibility Level of greater than four, which consequently means that the emphasis is on delivering a car-free scheme with exemptions for disabled blue badge spaces.

As a result, there will be 14 disabled spaces with active electrical vehicle charging points, which is further supplemented by 792 long-stay cycle parking spaces and 12 short-stay cycle parking spaces.
Within the 452 homes proposed within the four new buildings, a combined 166 of those are designated as affordable.
Overall 55 as Shared Ownership and the other 111 as “affordable rented”, however no indication as to what sort of affordable rented tenured flats these would be.
In addition, each dwelling would have its own private external or semi-external amenity space.
The above proposals would be the tallest phase of the scheme better known as “Blackwall Reach” and would form a part of the burgeoning high-rise concreation of towers around Blackwall Docklands Light Rail station.



