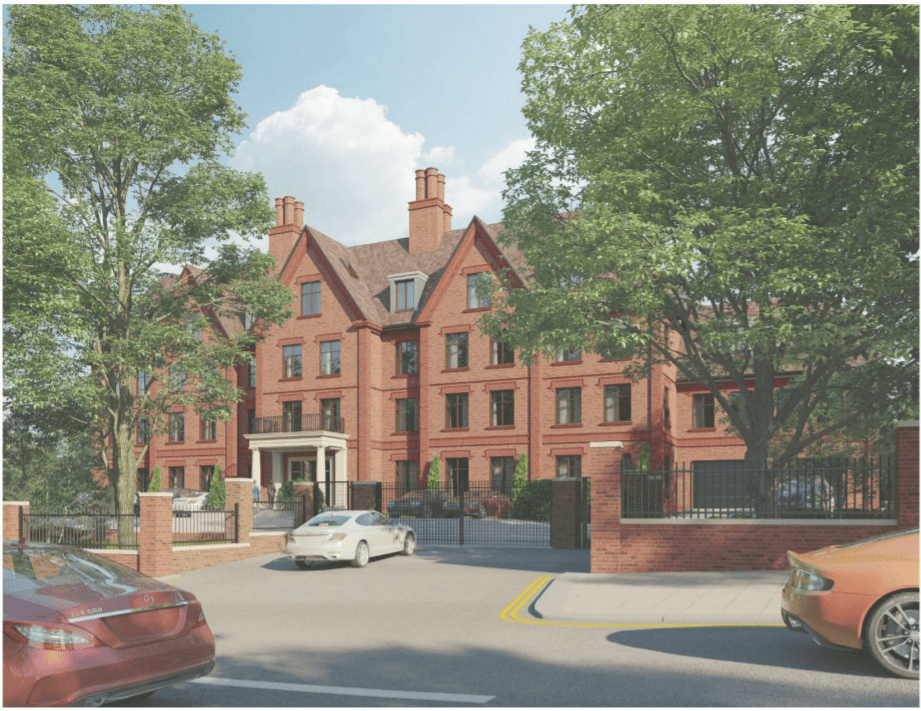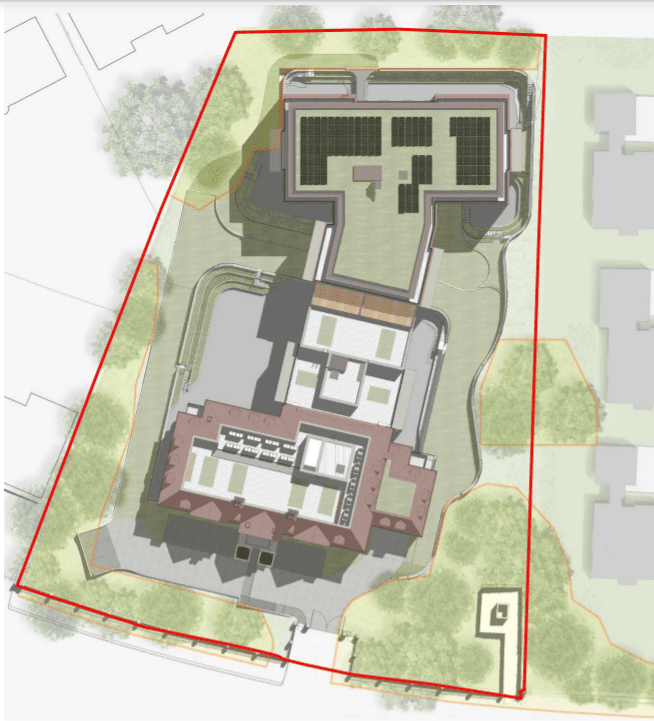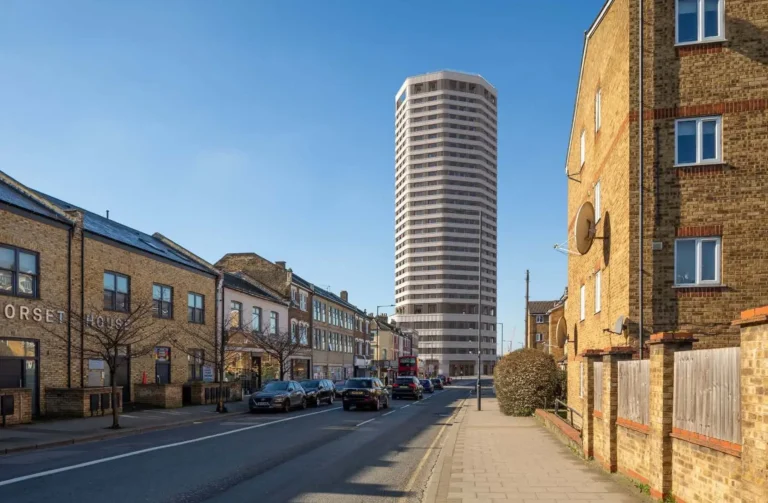
The current building built in c.1992, image credit Stephen Levrant Heritage Architecture. Ltd.
Proposals submitted to the London Borough of Barnet (LBB) seek to demolish the current unoccupied mansion for a 65 flat replacement on one of the wealthiest streets in London.
The Bishops Avenue which straddles the borough between boroughs of Barnet and Haringey has been subject to plenty of column inches for the number of so-called “buy to leave homes” purchased by wealthy investors.
The proposed site is currently occupied by a mansion built circa 1992 which itself is a modern reconstruction of a 1920s mansion, which has consent for its demolition in 2014 but was never implemented. The site is within the Hampstead Garden Suburb was designated as a conservation area in 1968.
The surrounding area is characterised by large scale residential plots with a private road, Arden Court Gardens to the south, and a group of three large similar sites, known as ‘The Portfolio’, to the north. The proposed scheme would be situated a 15-minute walk from Hampstead Heath or 5 minutes by bicycle

Whilst the site is served by a single bus service to the south of the site, giving it a direct bus connection from The Bishops Avenue to Golder Green Underground Station, the area is otherwise devoid of a transport connection. Consequently, the site has a low PTAL (Public Transport Accessibility Level) Rating of 0.
The plans submitted on behalf of the applicant Smart Global Limited proposes the demolition of the current mock-classical building in Barnet. Proposals include for the construction of a new building of 4 storeys with the uppermost storey providing roof accommodation at the front; part 7, part 6, part 5 storey (maximum 5 above ground) with the uppermost storey with a reduced footprint at the rear.
Its poor access to public transport despite two bus routes nearby means that the scheme will provide 86 off-street parking spaces within the basement, accessed via car lifts, and 11 further spaces above ground (97 total) as well as secure secure parking for 134 in a secure bike store.

A value of £1,525 per square foot for the residential area and £50,000 per additional car parking space has been assumed. The construction costs have been assessed by the Applicant’s cost consultant, IvyHouse Consulting.
IvyHouse has provided a construction cost plan that concludes total build costs for the delivery of the 65 residential units is £94,974,320 on a present-day basis. This includes main contractor preliminary costs, overheads and profit. This reflects an overall cost rate of £565 per sq. ft. on the gross (GIA) area excluding contingency.
The Benchmark Land Value (“BLV”) has been assessed based on the Existing Use Value basis as favoured under national planning policy. The value of the existing large dwelling has been assessed using comparable evidence collected from properties within the relevant vicinity of the Site. A value of £618.75 psf is in line with comparable transactions in the wider area, with adjustments made to allow for the poor condition of the existing Site. This generates a total EUV of £13,968,900 when £618.75 is applied to the GIA of 22,576 sq ft.
financial viability report prepared by DS2 LLP in December 2021.
Consequently, the scheme will not provide any discounted market housing onsite and instead will contribute approximately £616,958 for the Mayoral Community Infrastructure Levy (CIL) and £2,082,233 to the London Borough of Barnet’s CIL.



