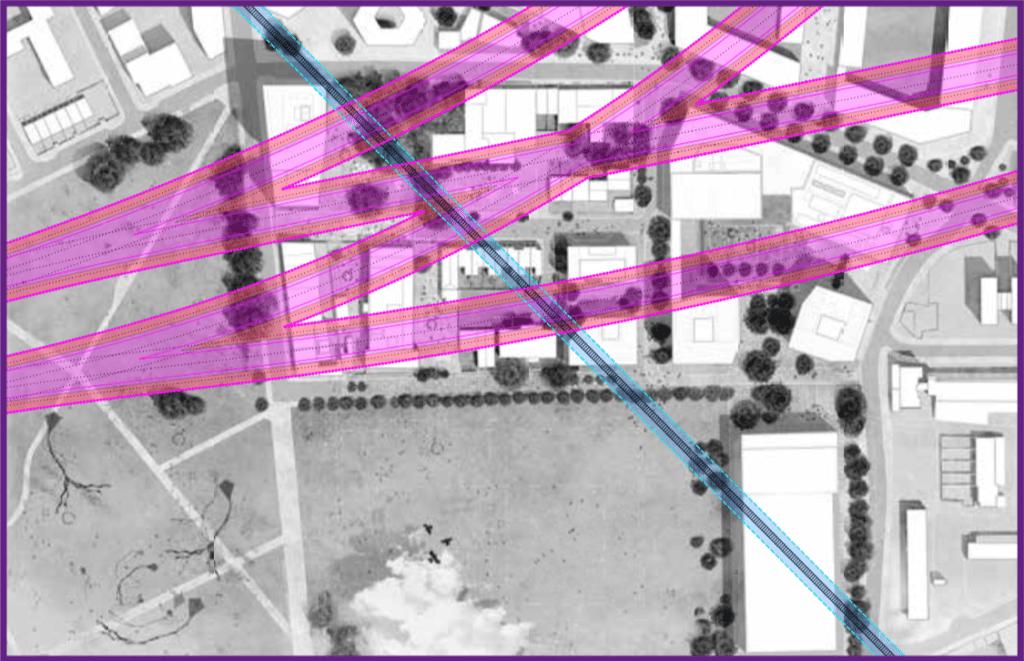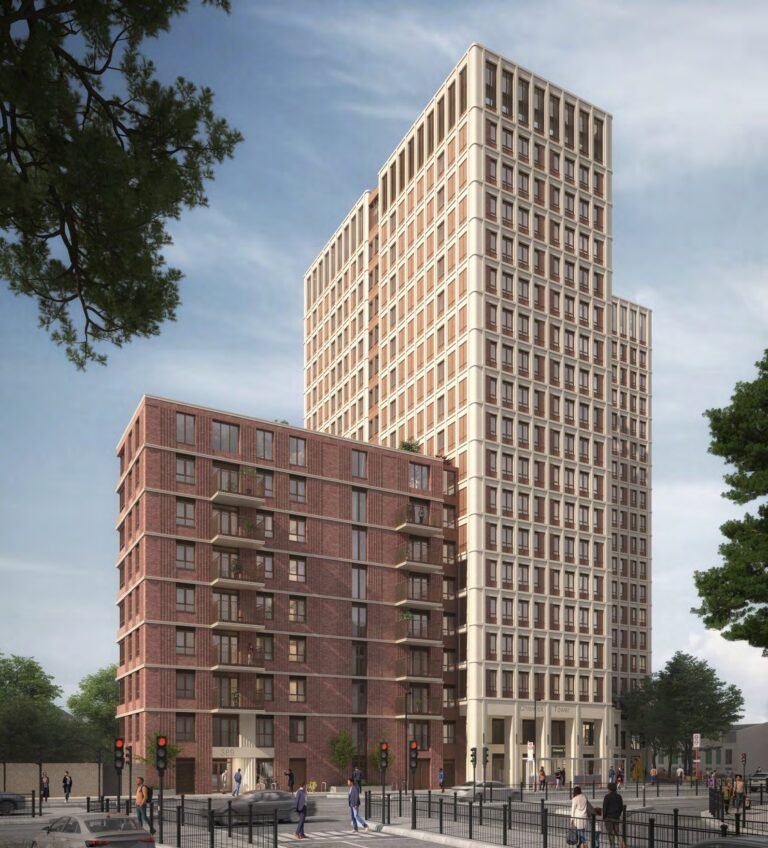
Rendering of the proposed scheme as view from Shoreditch Park image credit Feilden Clegg Bradley Studios.
Hackney Council has recently submitted reserved matters for the construction of four buildings ranging from 4 to 25 floors in height which as well as communal landscaped gardens and commercial space.
Plans submitted by the east London borough are proposed for the former site of the Britannia Leisure Centre, which was relocated nearby to improved facilities which opened last summer to much fanfare.
The site is located in Hoxton, in the London Borough of Hackney, and comprises 0.4 hectares. The site is situated on the former Britannia Leisure Centre site which has subsequently been demolished as part of the hybrid planning permission works.
The western part of the site contained the old leisure centre and the eastern part of the site is currently used as a construction compound.
The site is located in an urban setting within a relatively high density and comprises residential dwellings located to the north beyond which lies the Regents Canal and east beyond which lies a mix of commercial and residential uses, with Shoreditch Park to the south and Bridport Place directly to the west. Shoreditch Park provides a public open space directly to the west and south of the site.
The wider area is a generally low-rise area, with this changing somewhat some years ago with the completion of two residential towers of 16 and 20 floors in 2018 containing 198 flats, designed by architects David Chipperfield Architects London in collaboration with Karakusevic Carson Architects on behalf of the London Borough of Hackney and developer Anthology. The scheme was marketed as Anthology Hoxton Press which were all for private sale to fund the redevelopment of the adjacent Coville borough-owned estate.

The site is located within a Controlled Parking Zone (CPZ) and has a Public Transport Accessibility (PTAL) of 2-4. Shoreditch Park and part of the wider parts of the wider Brittannia masterplan and site are located within a Designated Open Space (DOS) and a site of Importance Nature Conservation (SINC), with the safeguarded route for Crossrail 2 passing beneath the site.
The 387 new homes propose these homes across four new buildings, in particular two buildings of 20 and 25 floors. These proposals follow the outline permission that was granted permission on 7th December 2018, which included plans for 481 homes, a secondary school and Leisure Centre.
Of the 387 new homes proposed will provide 100% market housing for sale and affordable housing is delivered under a previously reserved matters application 2018/0926 which has approval for 93 affordable homes.
Within the reserved matters proposal for 387 homes, 46.8% will be delivered as one-bedroom homes, 47% as 2 bedroom homes and the remaining 6.2% as 24 three-bedroom units.

The shortfall of 225 in the number of spaces proposed compared to the standards is linked to the fact that the scheme was designed in 2017, as part of the original hybrid application whereby vertical parking spaces within the apartments was consented to.
However, it is understood that such spaces can no longer count towards the total cycle parking provision.
In addition to the 387 new homes solely for market sale, the scheme proposes biodiversity improvement measures including the planting of rain gardens at the ground level particularly with the frontage with Shoreditch Park.
Furthermore, biodiverse roof under pf units on the northern half of the rooftop terraces and further supplemented by drought resistant planting to roof gardens.



