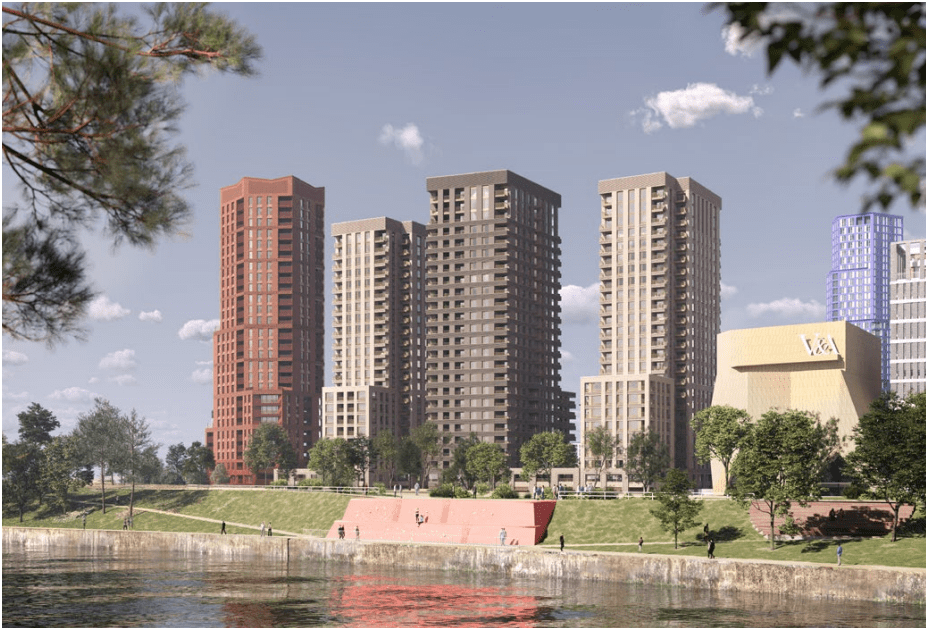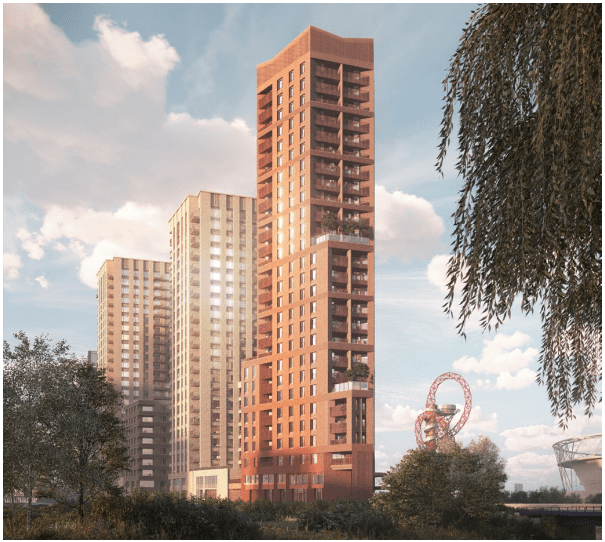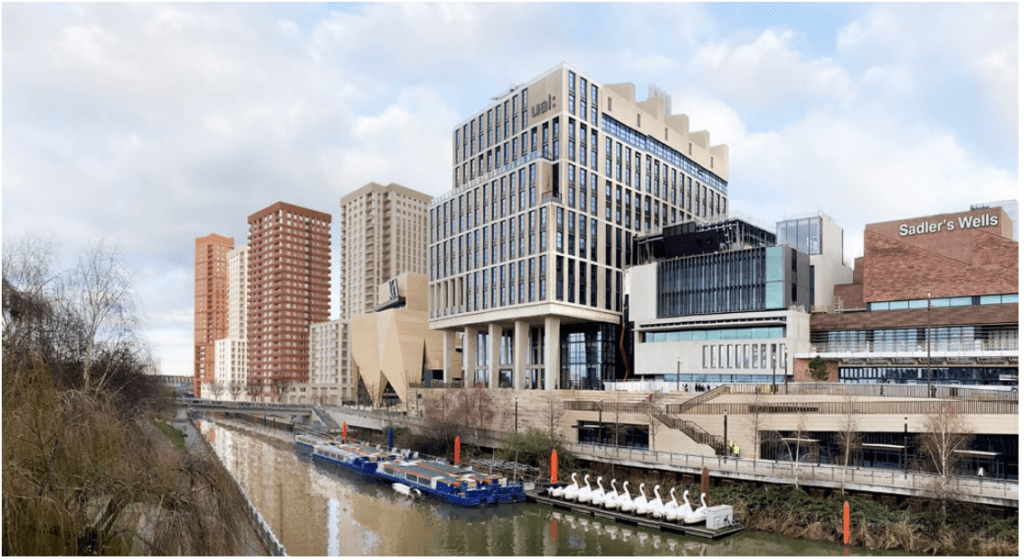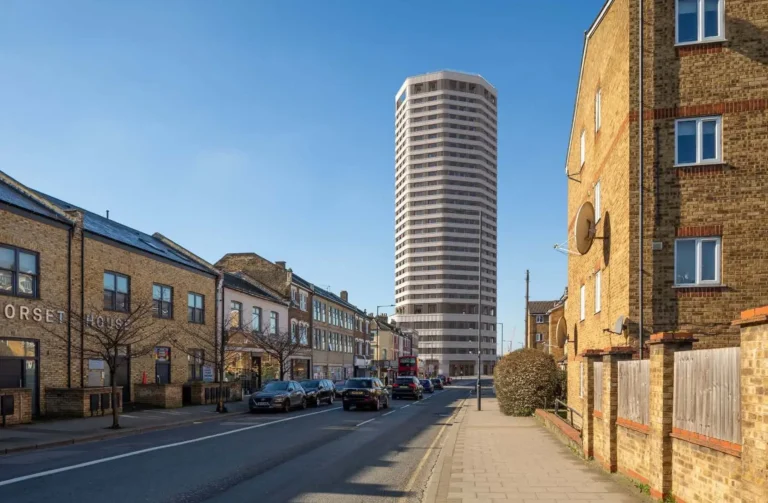
A reserved matter planning application has been submitted to the London Legacy Development Corporation (LLDC), for the residential-led development of the outline element of the Stratford Waterfront hybrid planning
Permission which was approved in July 2019.
The residential component of the Stratford Waterfront project, which is now referred to as East Bank would entail the construction of four towers of up to 99.95m AOD high, containing 700 residential units with 235 affordable housing units in intermediate tenure (35% by habitable room).
All residents will have access to 1,448m2 of shared external amenity space around two podiums, with 989m2 of internal shared amenity space provided as a gym, social and working spaces.
This is alongside assorted flexible commercial floorspace at ground level, as well as 4,115m2 of public open space at ground level focused along the waterfront and linking to the Queen Elizabeth Olympic Park (“QEOP”) providing soft landscaping, seating, and social and playable spaces.

London’s East Bank provides cultural and educational uses for the BBC, V&A East Museum, Sadler’s Wells East, and London College of Fashion, University of the Arts London (“LCF”). LCF is already complete and open to the students whilst Sadler’s Wells East is scheduled to open in 2024, with the BBC and V&A following in 2025.
The Site is highly accessible with a PTAL rating of Level 6B. As a result, the development will be car-free and only supported by accessible parking bays. All 21 residents’ spaces are accessible and provided for Blue Badge holders for first occupation only equating to 3% of residential units, with 4 visitor spaces along Carpenter’s Road.
The Parking Design and Management Strategy explains that should demand from Blue Badge holders exceed the 21 spaces, then visitor spaces will start to be allocated to residents.
The proposals deliver a range of unit sizes, with Intermediate units focussed on 1 and 2-bed sizes to respond to demand and a proportion of 3-bed units also provided. Market housing is provided in a range of sizes from studio to 3-bed, again with the focus on 1 and 2-bed units.

Overall, 368 units (53%) will be 2+ beds, with 8% of all units 3+ beds and providing family housing.
The developer behind this scheme is Ballymore, who entered into a joint venture with the landowner and planning authority in the summer of 2022 and aspires to complete this scheme by 2028/29.
Ballymore has appointed O’Donnell + Tuomey Architects to produce plans for the tower at the far east at the side known as “The Prow Building”, with Howells architects appointed for the other three towers on the site.
The application which is set to be determined by the LLDC, will see it’s planning determination powers returned to the local boroughs of Waltham Forest, Newham, Tower Hamlets, and Hackney from the 1st of December.



