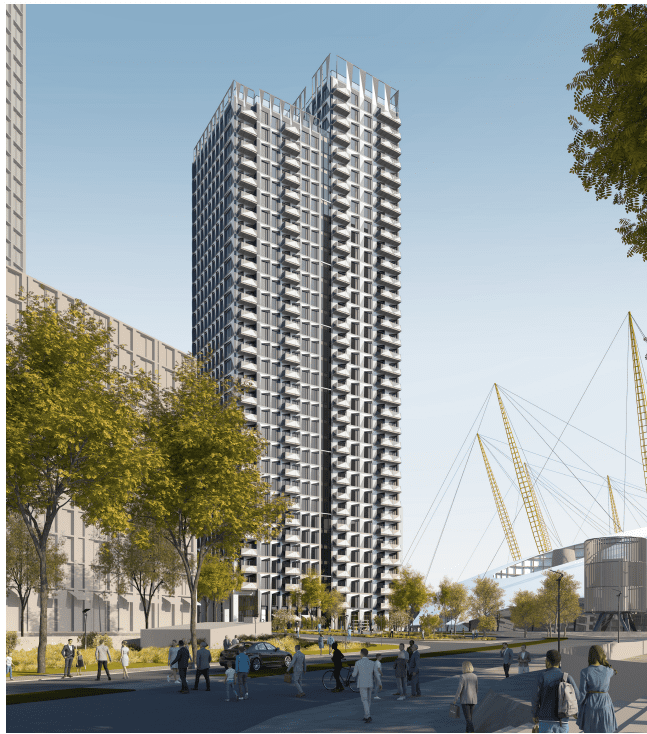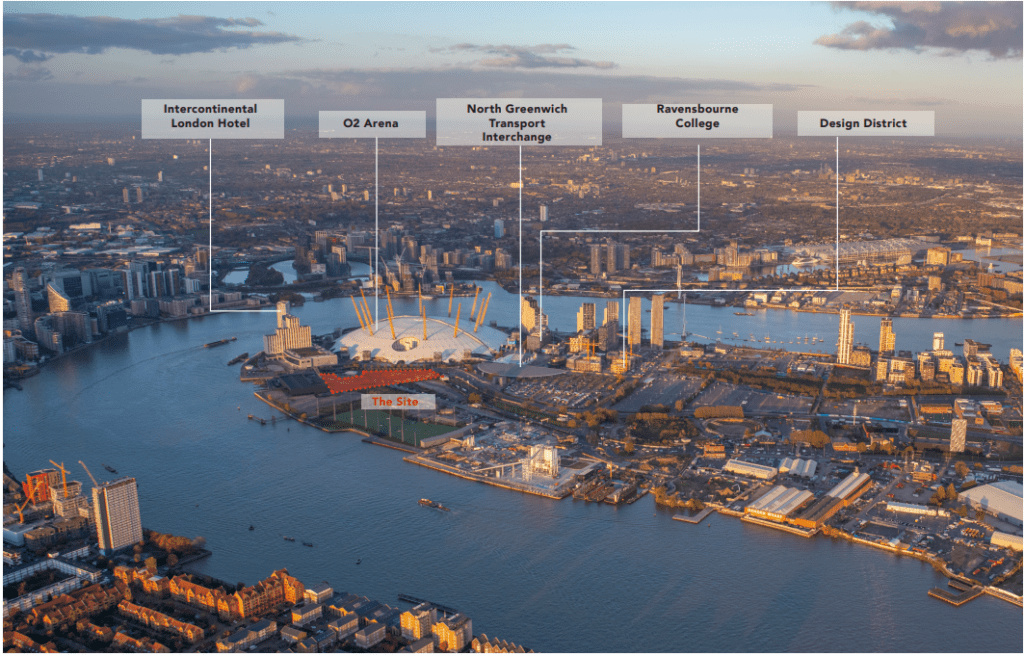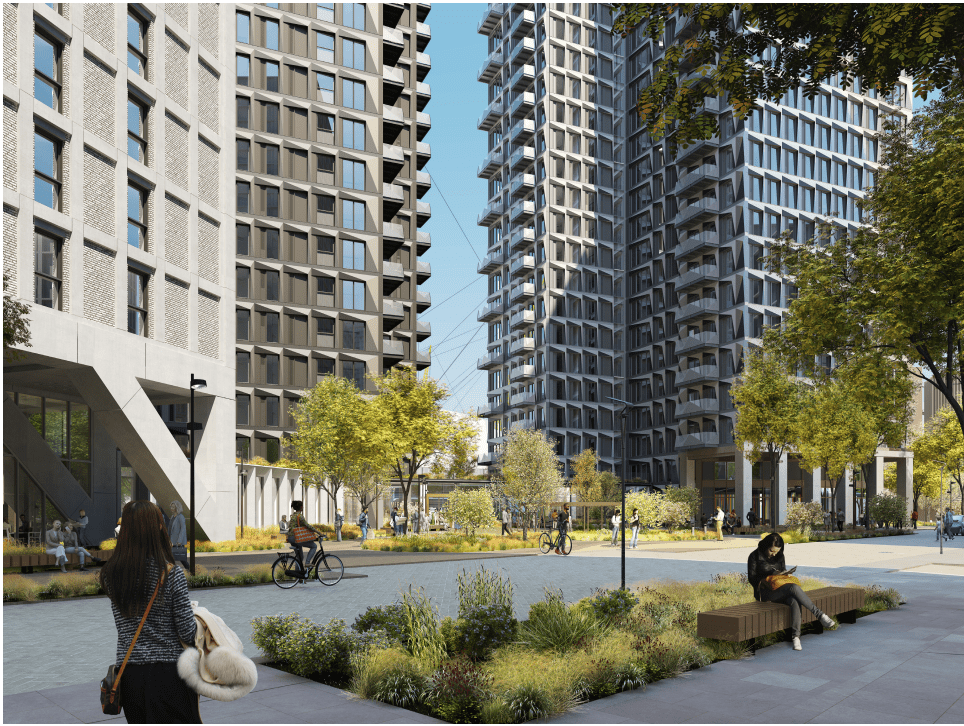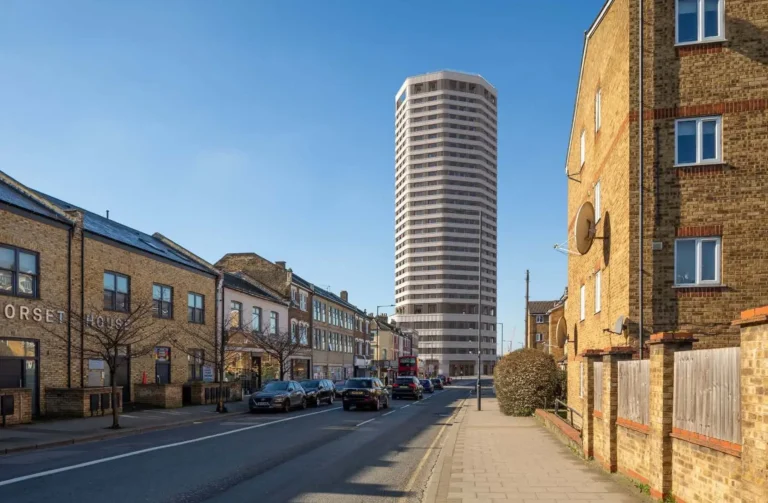
Detailed reserved matters application to the Royal Borough of Greenwich (RBG) for plots 1.02 and 1.03 with two interlinked buildings ranging from 17 to 36 floors in height.
The scheme submitted by the developer Hong Kong-based developer Knight Dragon has appointed architects Pilbrow & Partners and Jo Cowen Architects & Mandaworks to produce detailed plans for the site.
These two plots mark the first detailed plot proposals of the Meridian Quays, which form part of the mixed-use redevelopment of approximately 80 hectares within Greenwich Peninsula, which was granted in December 2015 and revised again in relation to other masterplan neighborhoods consented in 2022.
The site is placed directly above the Blackwall road tunnels, the 02 Arena, and the North Greenwich transport interchange.

27 residents’ parking spaces are provided, as well as 11 visitor spaces located within the public realm. Of these 38 spaces, 29 are designed for Blue Badge holders which is in excess of the 10% minimum requirements.
In addition to the 866 homes provided, a three-story cycle hub building, along with additional cycle spaces within the buildings and public realm totaling 1,438 spaces.
High-quality public open space, playspace, and soft and hard landscaping within two linked public squares – ‘River gate’ and ‘Thames terrace”, with this in the fullness of time providing new routes to and from the Thames Path.
Culmativley across both of the two buildings 18% will be studio flats, 46% as one bedroom, 33% as 2-bed units, and 3% as the largest 3-bedroom homes.
Each plot coming forward on the Peninsula will include different residential products in order to create mixed and balanced communities. Plots 1.02 and 1.03 will be 100% private ‘build to rent’ homes (in compliance with the 2022 Agreement).
The affordable homes will be provided in other buildings on other sites on the masterplan, which is expected to be built out by 2035.
Proposals are likely to be considered by RBG’s planning committee all things considered in Spring/Summer 2024.




