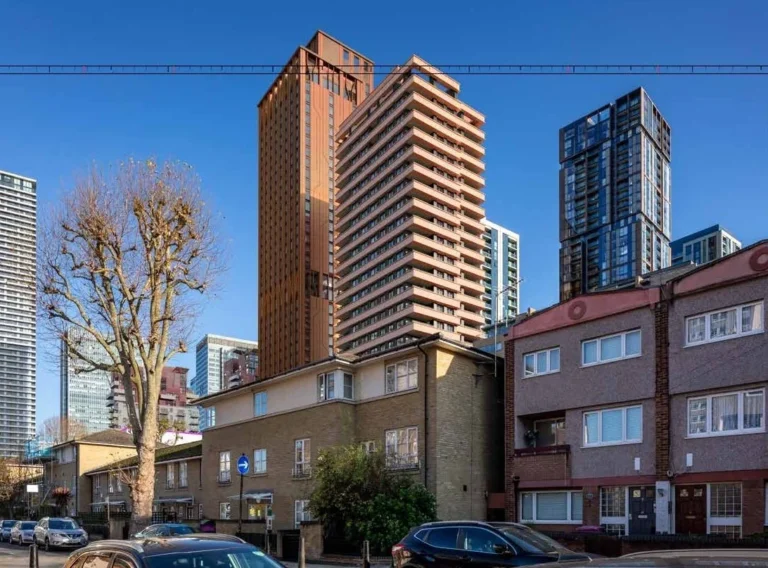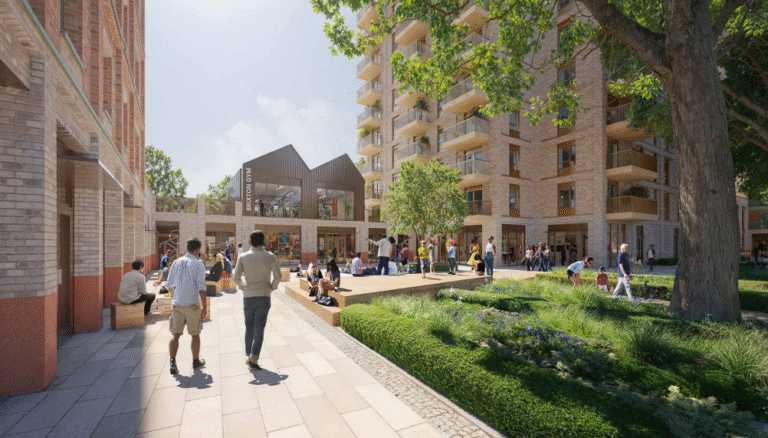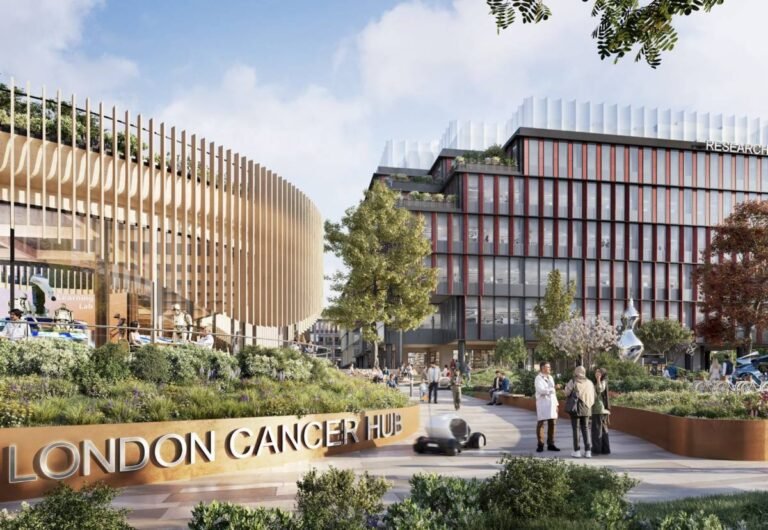
A planning application has been prepared on behalf of CC Land UK in support of full planning permission for One Chapel Place in Marylebone.
Plans prepared by architects dMFK architects for the demolition of the existing office building and retention of the existing basement plus additional localised areas of additional basement depth.
The Site comprises an existing five-story building currently being used as office/restaurant space which will become obsolete at a lease expiry in July 2028.
A free-to-access public roof garden will be located at roof level (10th Floor) with dedicated access via Vere Street, accessible in a similar manner to those open at 120 Fenchurch Street and The Post Building.
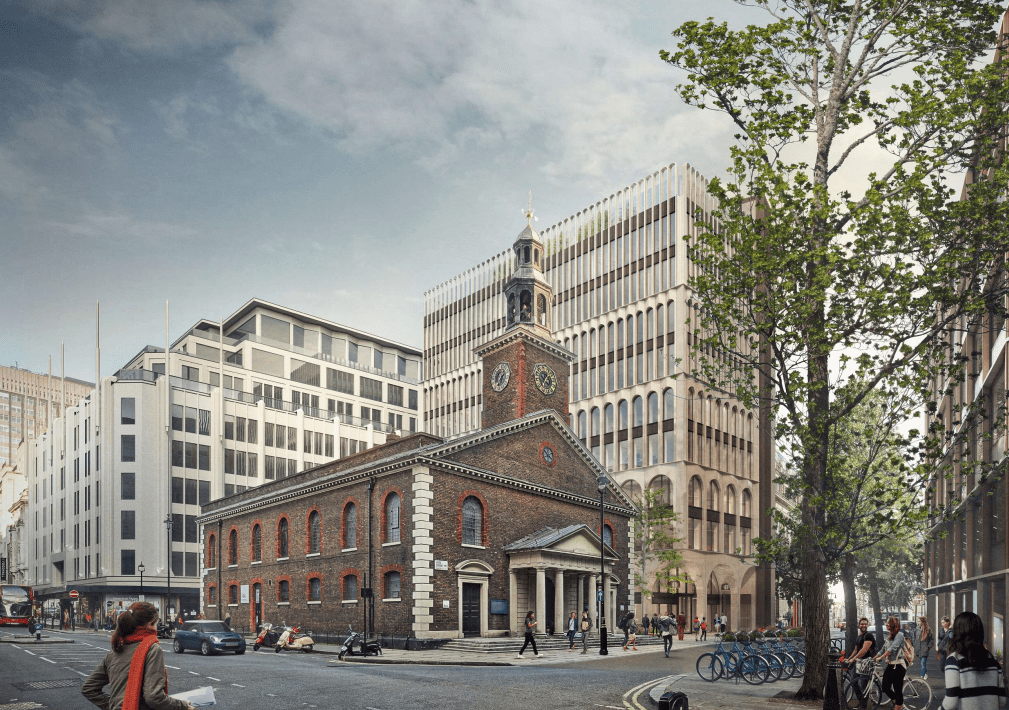
The Public Transport Accessibility Level (‘” PTAL”’) rating of the Site is 6b which is classed as ‘” excellent”’. The nearest bus stops to the site are located on Oxford Street, approximately 150m southeast of the site. In addition, the site is located within 200m of Bond Street Underground Station which can be reached within a three-minute walk.
The station provides access to Central and Jubilee line services. Elizabeth line services are accessible from the Hanover Square entrance approximately 300m southeast of the site. Oxford Circus Underground Station is approximately 450m east of the site and can be reached within a six-minute walk. The station provides access to Bakerloo, Central, and Victoria line services.
Assessments have demonstrated that a general refurbishment of the existing building utilising the existing 1920s structure is not feasible and the levels of embodied carbon for a part, refurbish and part new build are comparable to a new building. When taking into account a 60-year lifespan and the operational efficiency of the proposed, highly sustainable new build, the proposals will deliver an exemplary low-carbon emitting building with a multitude of public benefits.
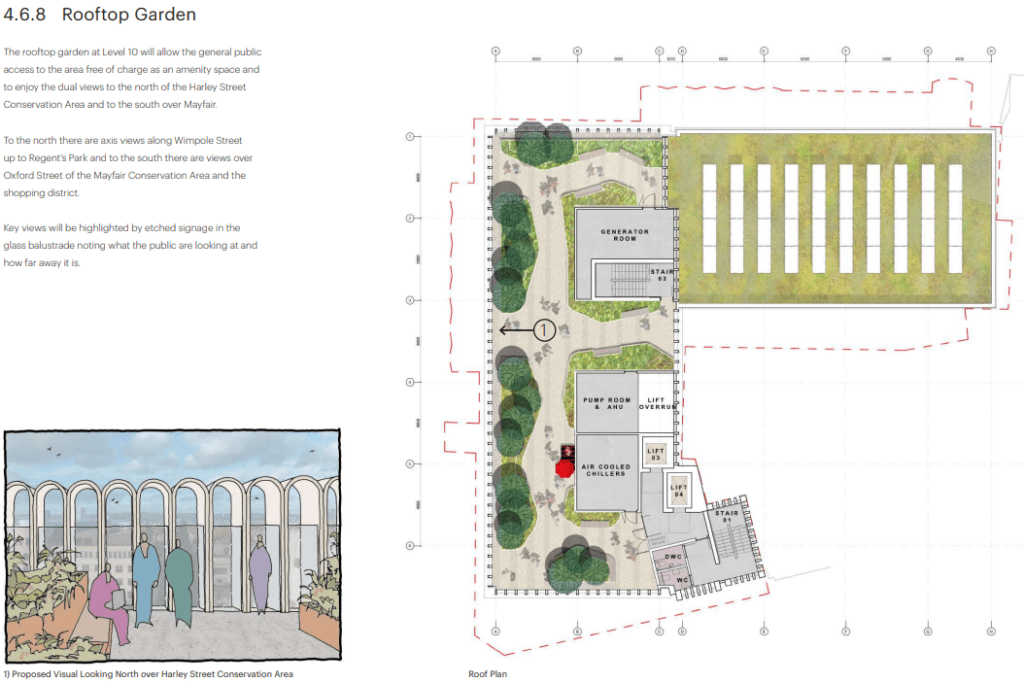
Proposals include an; £45,160 (index-linked) carbon offset payment, and £250,000 (index-linked) financial contribution towards Employment & Skills via the Westminster Employment Service. £2,100,000 (index-linked) combined Westminster & Mayoral Community Infrastructure Levy payment.
The proposed roof garden if approved, would be accessible via separate lifts and airport-style security The garden covers an area of 304 square metres and has a capacity for 181 people at any one time with access is free of charge.
Plans are likely to be considered before Westminster’s planning committee at some point in Spring or Summer 2024.
