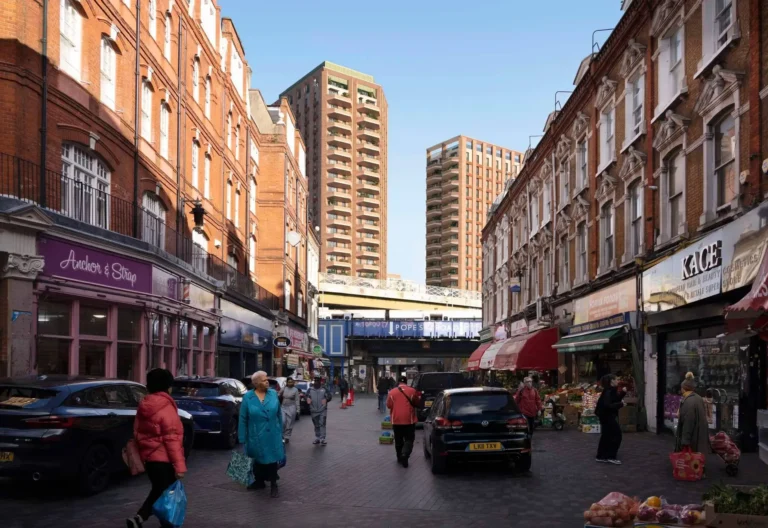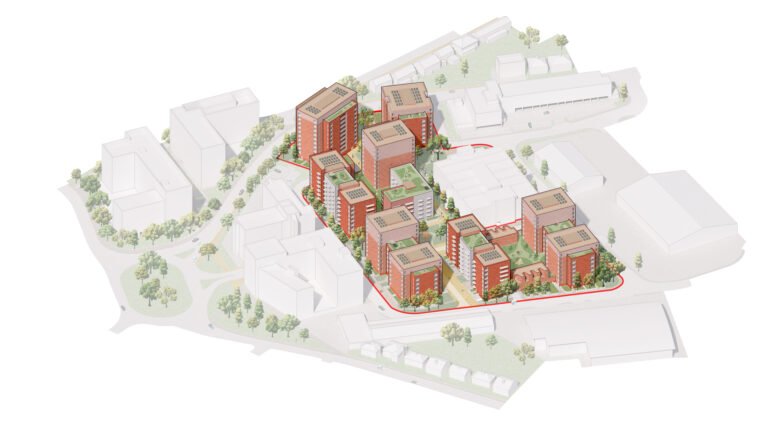
Rendering of the proposed masterplan image credit Studio Egret West.
Tomorrow planners at the London Borough of Lewisham are expected to approve part detailed and part outline plans, for around 2,900 homes in the wider masterplan including detailed reserved matters for 600 new homes on land currently used for light industrial uses.
The scheme is better known as New Bermondsey which was originally approved in 2012, with this recent planning permission submitted by the developer Renewal Group and detailed plans drawn up by architects Studio Egret West.
Plans the upper limit of 3,500 new homes contains a “Grampian” clause in the approvals this new scheme can only be built if the new station on the London Overground between Surrey Quays and Queens Road Peckham.
Whilst the scheme has an existing approval from 2012 to build structures above five meters above the height of the safeguarded site, the station requires a new separate application owing to the fact that the new station will be taller in some places for amended permission for the parts that go above the height limit namely the platform canopy and lift shafts.
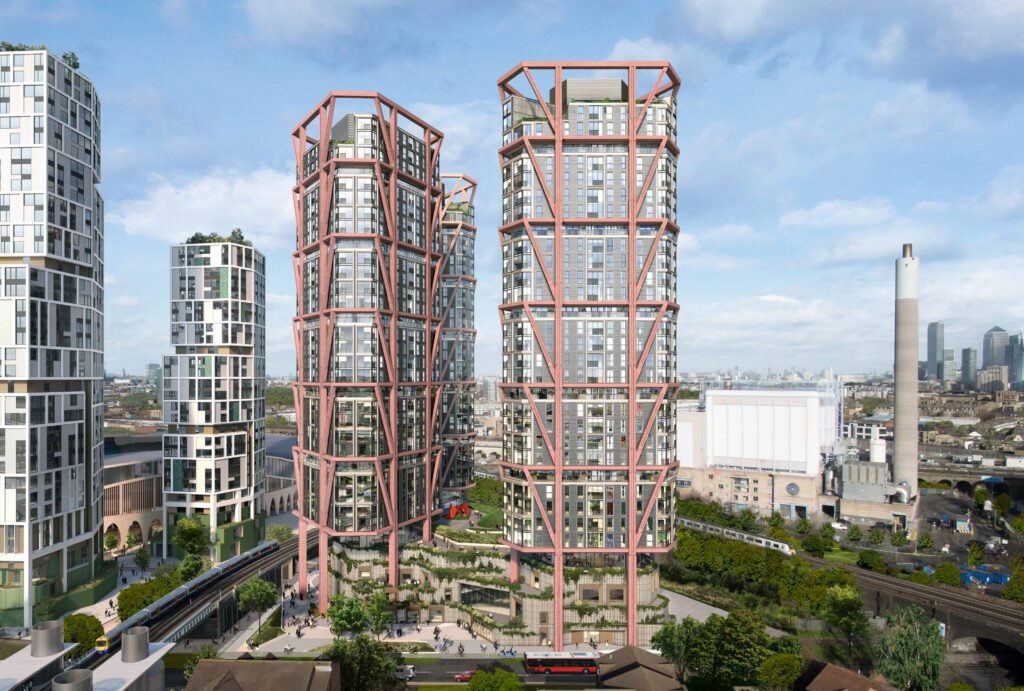
Furthermore, the station was approved a decade ago with permission with platforms for four-car train, since the planning consent in 2012 trains have been upgraded to five cars formations.
Currently, the site of the proposed masterplan has a public access transport level of 1b, the third-lowest possible rating. This is particularly ironic given its location in Zone 2 and its proximity to numerous railway lines with border and crisscrosses the site.
Proposals for the detailed element seeks to build 600 new homes across three towers on the site of the 21 unit Orion Business Centre, which is surrounded by railway lines to the north, east, and west of the site.
The detailed proposals by the same project architects, envisage two towers for build to rent at the north of the site and one alone tower which will contain 200 homes in each tower, equating to 400 for market-rate rental and one at discounted market rent at the London Living Rent price point which will be operated by a housing association.
If approved the 600 new homes which is less than half of the 1,385 new homes that the south London borough is expected to deliver each year, as set out in the Mayor of London’s London Plan.
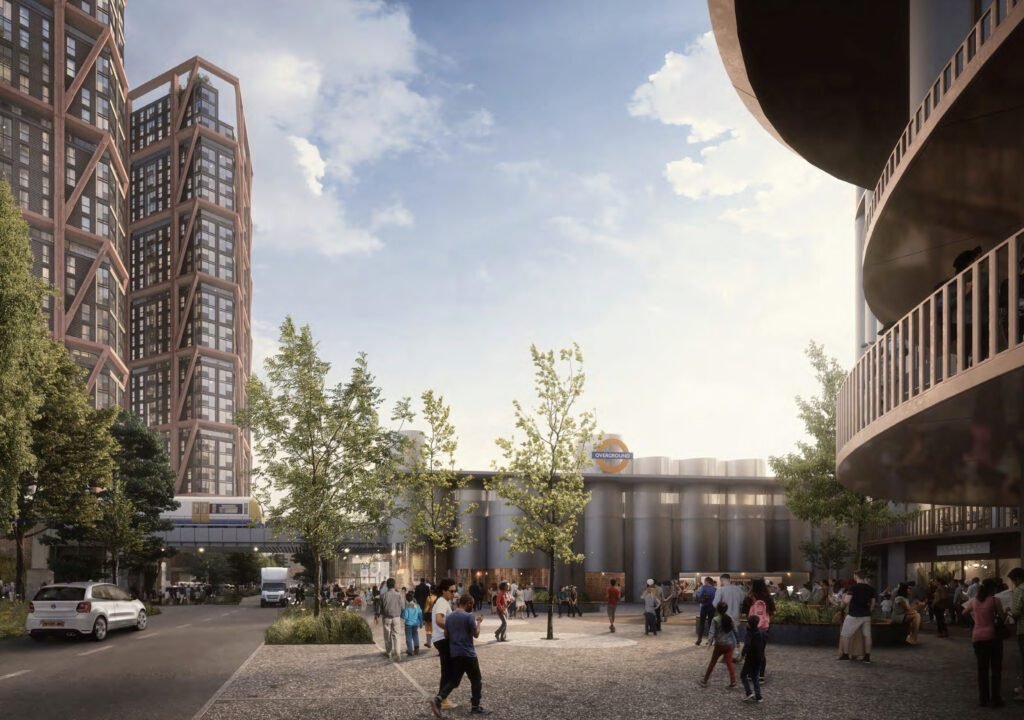
Plans also include the provision at the ground level for space for an 800-seated configuration auditorium with the back of the house facilities, with the hope that this will be home to a theatre. Similar sized theatres have been approved for residential and commercial developments in Kings Cross, South Quay, and Elephant & Castle.
Within the wider masterplan proposals include plans for community recreation and sporting facilities provided at the ground level with more housing provided above, which will be provided in phases 2 and 3. This is in addition to traffic calming measures along Surrey Canal Road east to west, alongside pedestrian prioritisation measures
The developer has sought to provide 35% affordable housing by unit or 39% by habitable room, equating 1,232 units across the detailed and outline sections which may be increased as reserved matters applications are submitted for phase 2 to 5.
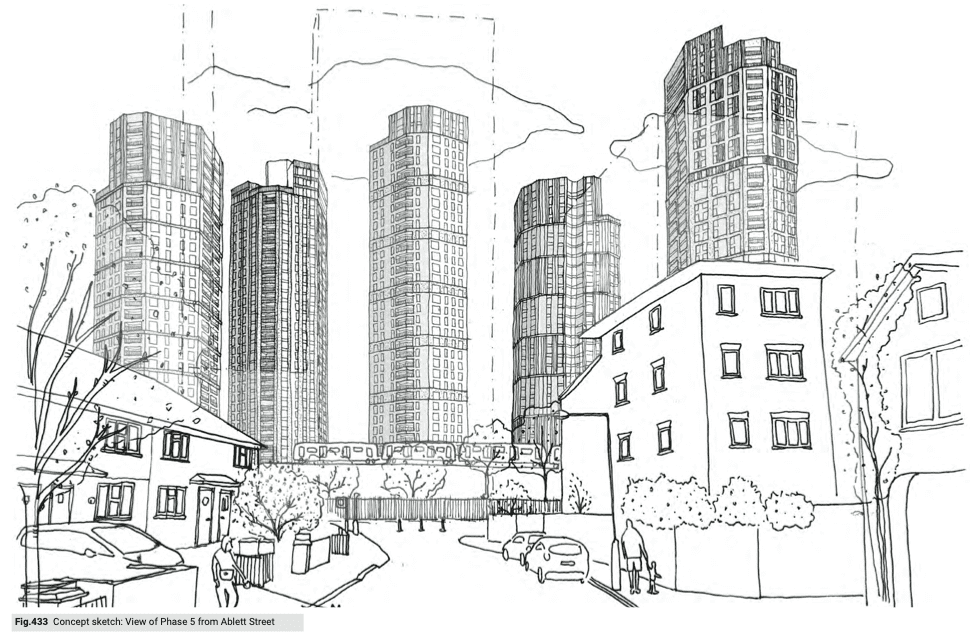
In addition to the affordable housing provision, there is an estimate, that the scheme will generate a Community Infrastructure Levy (CIL) payment of £47,070,396 and a budgeted S106 contribution of £12,313,000.
The scheme has a recommendation for approval at Thursday’s planning committee meeting, which if approved the first detailed phase could be completed by the spring or summer of 2025 and completion of the wider masterplan by summer 2038.

