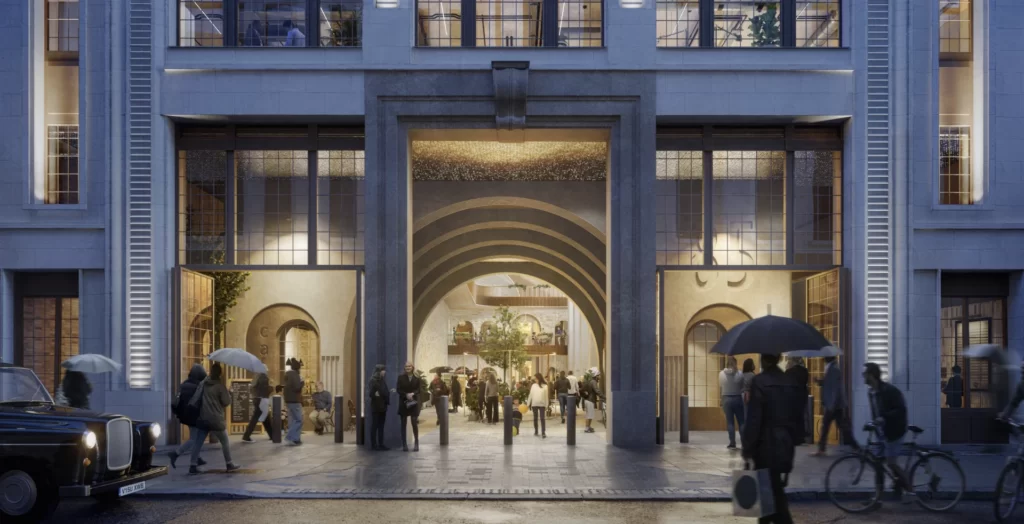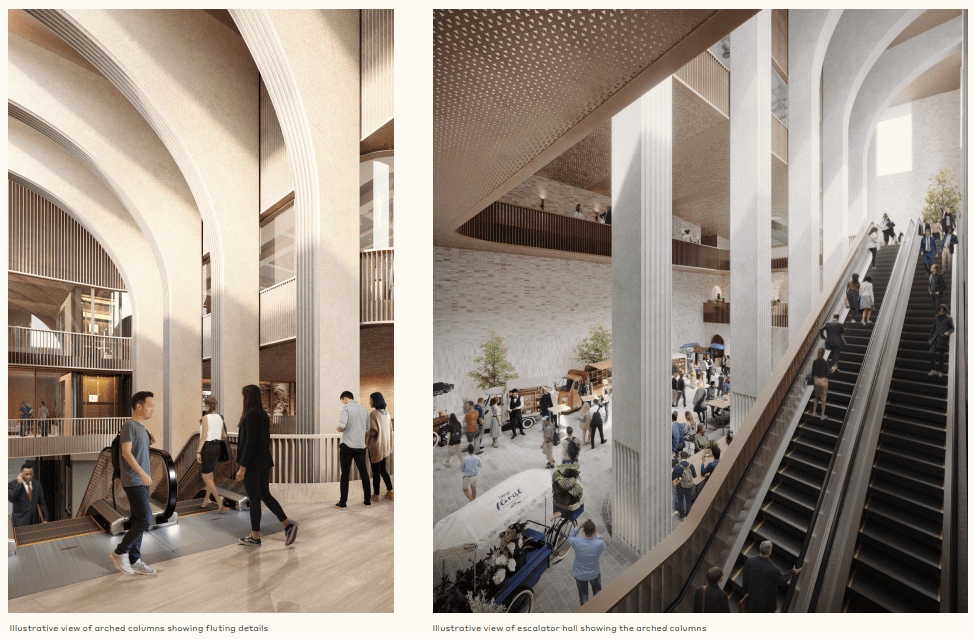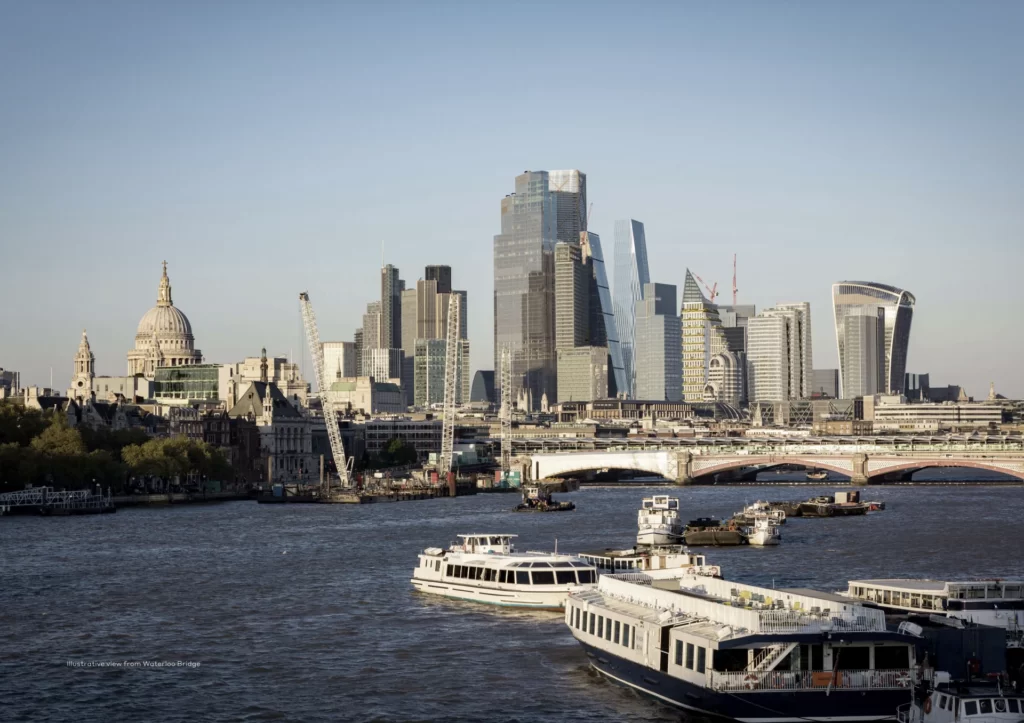Proposals for a 138-meter tower at 85 Gracechurch Street in the Square Mile, proposals by developer Hertshten Properties Limited have been designed by architects Woods Bagot. The office tower is the fourth tower for the burgeoning tower cluster.
The 0.16-hectare site contains no listed buildings but does share a party wall with the Grade II* Listed Leadenhall Market and Grade II Listed 81-82 Gracechurch Street. It has been through various guises including notably the Spread Eagle Inn prior to 1865, which had its own yard which connected Gracechurch Street to Lime Street passage.
The existing building at 85 Gracechurch Street was built in 1935 and designed by E. Howard and Partners. This has been altered and extended regularly since the 1960s, with an upwards extension in 1967, the creation of new Gracechurch Street shopfronts and roof plant enclosures in 1973, and further alterations and minor extensions since.

Following a number of pre-application design review meetings with planners, it was decided to retain rather than demolish the existing facade at 85 Gracechurch Street as it was felt that it had some art-deco design character that could be unleashed if refurbished to something pertaining to its original state.
Historically, the Spread Eagle Inn which once occupied the site enabled pedestrians to move between
Gracechurch Street and Lime Street Passage through to Leadenhall Market. The public realm concept is to re-establish this historical pedestrian route across the site, which expands and improves pedestrian connectivity and comfort and Increases dwell time in Leadenhall Market.
A Heritage Garden and Cultural Space are planned for the fifth floor, working with the Museum of London as a cultural partner in the development which is hoped will deliver a highly significant cultural asset to the City of London, which will celebrate the site’s history in the origins of London and location in the footprint of the Roman Forum of Londinium.
The space will include opportunities for archaeological display and virtual reality experiences, as well as a Heritage Walkway which will provide exceptional views over Leadenhall Market, revealing elements not
currently appreciated in public views. It is expected to attract between 50,000 and 300,000 visitors per year.

It is predicted to accommodate between 1,720 – 2,210 Full-Time Equivalent (FTE) jobs, an uplift of between 1,145 – 1,765 FTE jobs. Lower floors are designed to be capable of accommodating SMEs and flexible working to complement the larger floor plates to the upper levels.
The Urban Greening Factor will significantly outperform the adopted Greater London Authority and the emerging City of London Urban Greening Factors, with a baseline of over 0.8 compared to the 0.3 policy target, and over 1 when measured using the City of London methodology within the site ownership boundary.
Relatedly, the Proposed 85 Gracechurch Street development will deliver an exponential Biodiversity Net Gain (over 2,000%).
As with other developments in the Square Mile, it proposes an ambitious uplift in cycling provision with 619 cycle parking spaces across the development. This will include long-stay parking of various types for the use of future office occupiers, as well as 114 short-stay cycle parking spaces for the use of any visitors to the site and surrounding area where a current shortage of spaces exist, an overprovision of 18 versus the London Plan requirements.



