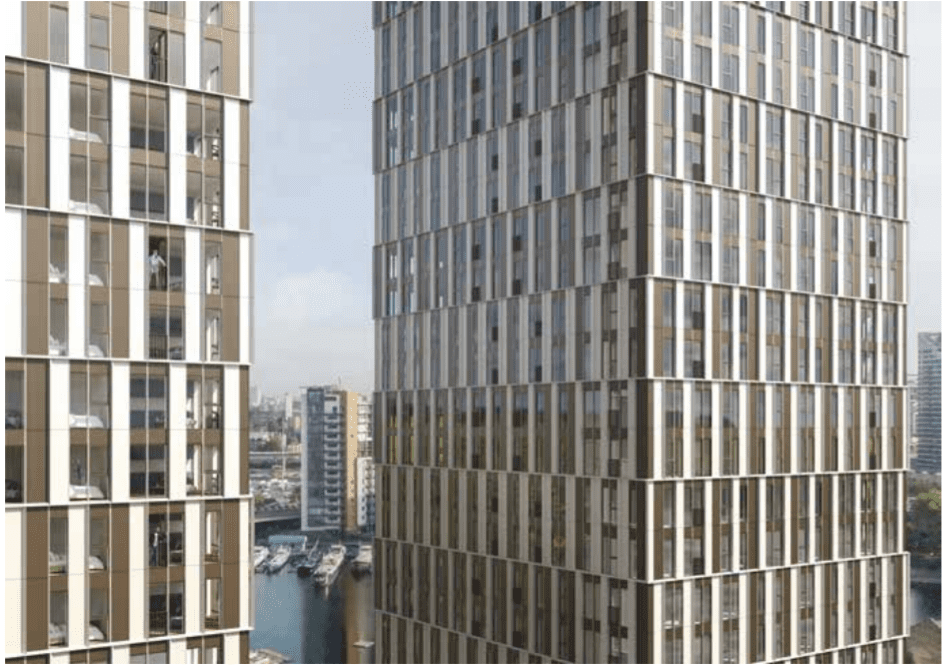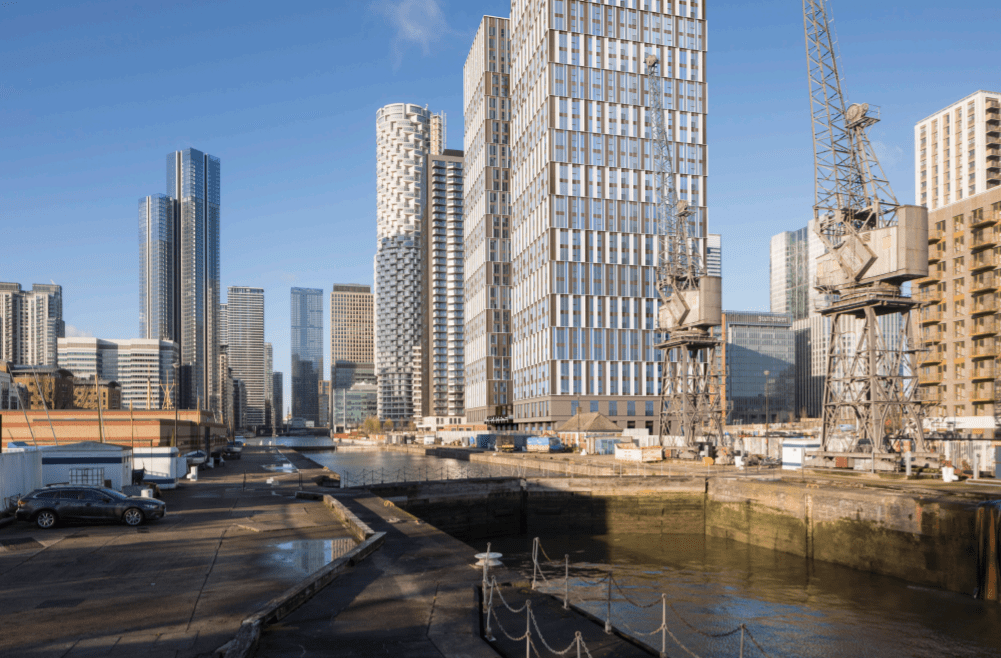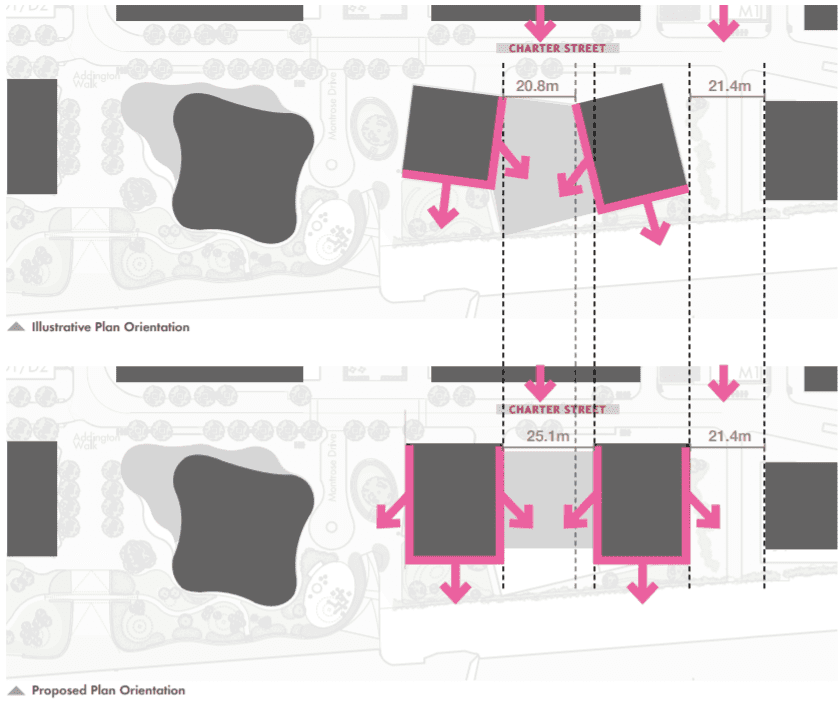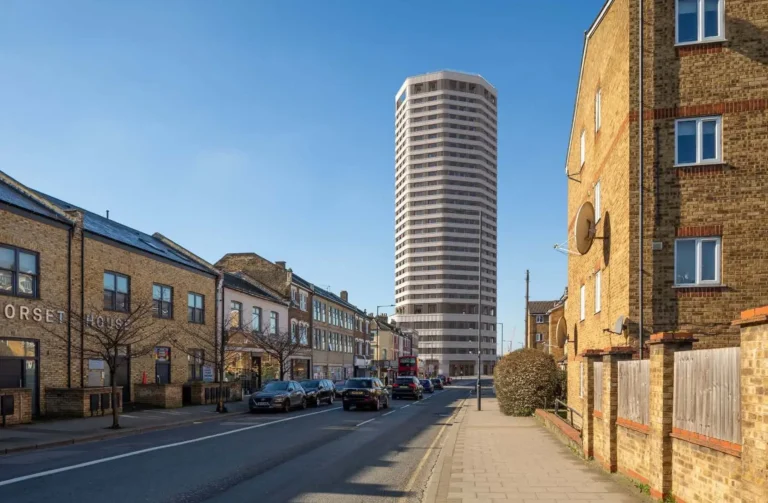
Developer and estate landlord Canary Wharf Group has submitted reserved matters proposals for two towers along the north bank of South Quay.

Reserved Matters plans have been submitted by the developer Canary Wharf Group (CWG), for the development plots J1, J2, and J3 covering an area of 0.47 hectares.
The applicant proposes two residential towers of 49 and 34 containing 790 rental units, adjoined by a central two-story podium building housing amenities for residents and public realm delivery along South Dock.
The scheme designed by project architects Grid Architects is the third build to rent tower scheme for Wood Wharf and the architect’s second residential tower for the estate.
This is set to follow 10 George Street, which opened to residents on the 14th of February 2020, and 40 Charter Street by Allies & Morrison was also submitted detailed plans in June.
All of the schemes mentioned will be only available for private rental and managed by CWG’s residential property management company Vertus.

These 790 new residential units proposed are split between two towers of 34 and 49 floors, of which the former will accommodate 320 units and the taller tower holding the remaining 470 units.
The number of units contained just within one reserved matters application has been achieved through the skew towards one and two-bed apartments making up 80% of the proposed units.
The decision to do so has been led by the demand for similar-sized apartments at the preceding 10 George Street and Newfoundland developments.
This demand for predominately one and two-bed units by prospective residents has to lead to a change in the floorplans to accommodate ten units per floor, with units of three bedrooms and more being provided elsewhere on the estate. Therefore 632 of the 790 units will be one and two-bed units with the rest designated as studio units.

Contrary to the original illustrative consented masterplan, the reserved matters application seeks to align the proposed towers in a due south alignment towards South Dock.
The reasoning behind doing so is in order to maximise the number of units that obtain a direct or indirect view of the water, the planning amendment increases the number of units that have a direct or indirect view of the water rises from 50 to 75% of the units whilst at the same time increasing the amount of space between the two towers at plots J1 and J3.
The scheme does seek to provide any discounted market rent housing, as this is provided at intermediate and social rent levels at other locations within the immediate development and elsewhere in the borough.
Whilst this has the effect of dodging the sensitive and controversial issues regarding poor doors, this does raise questions about the segregation of lower and higher-income Londoners.



