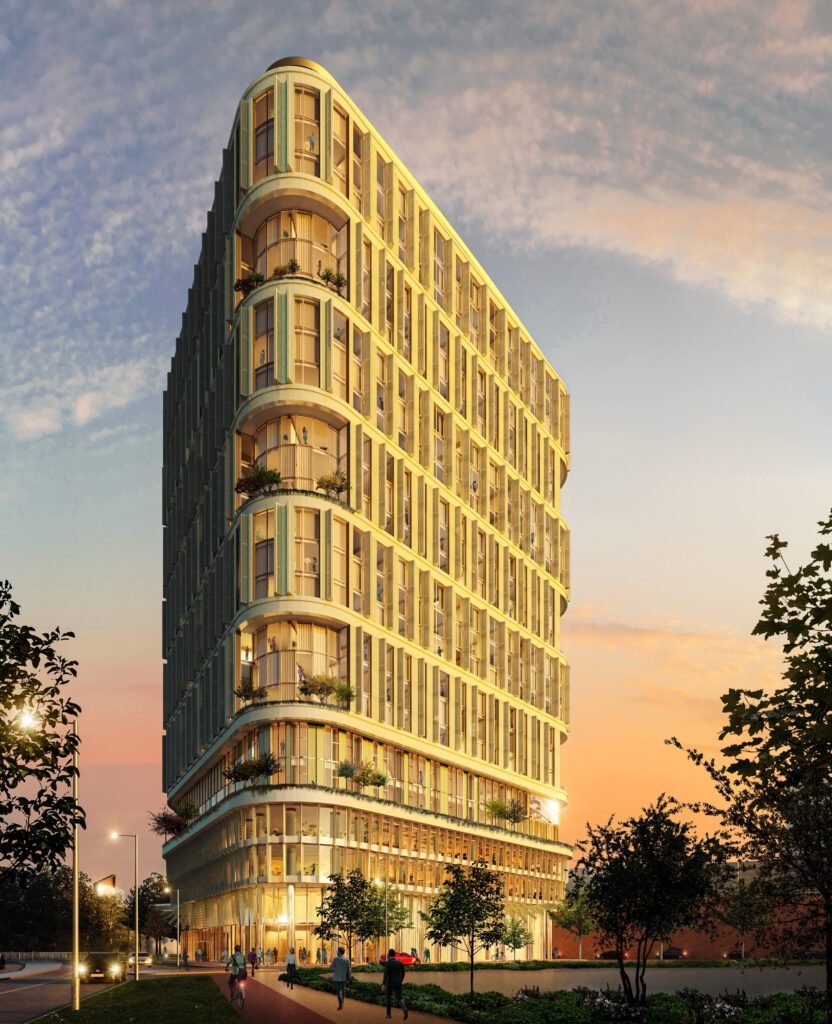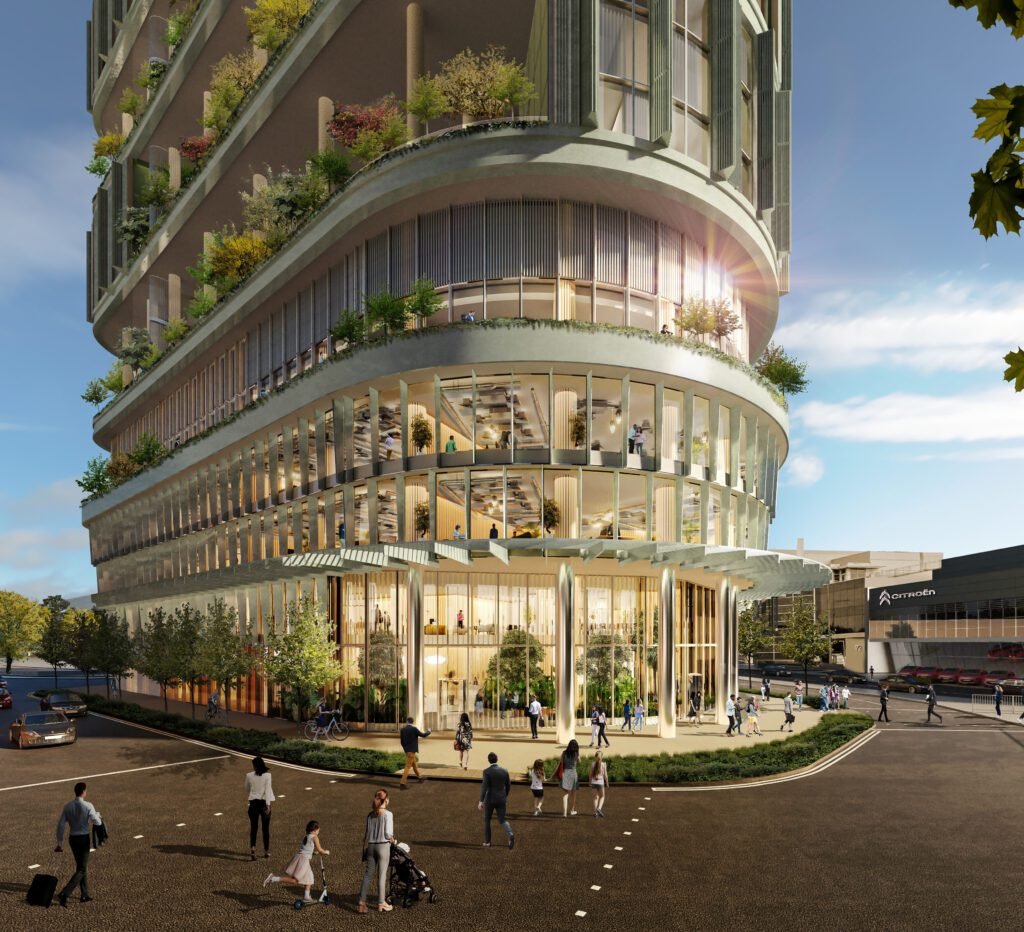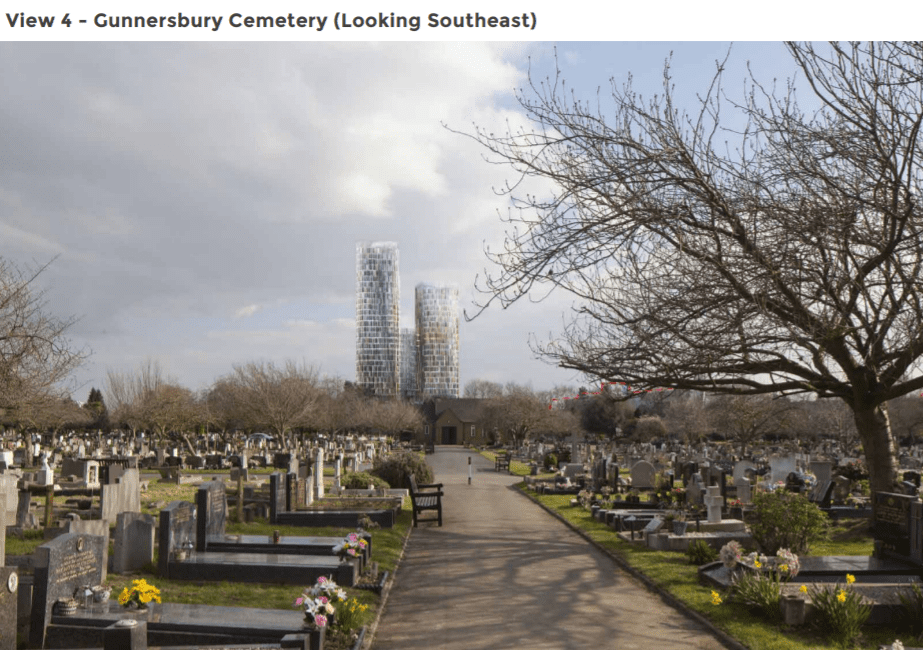A recent proposal by developer Starbone Capital has proposed a reduction of 72 homes, from the previous Chiswick Curve scheme which was rejected in 2019 on the long-running problematic Chiswick Roundabout.

The scheme was drawn up by project architects SimpsonHaugh and Partners, who replaced the previous project architects following the rejection of the planning appeal in 2019.
The fourth attempt of the redevelopment of this brownfield site proposes a 24-floor tower of 90 meters above ground level, comprising 255 new homes meeting the 35% habitable room affordability criteria.
Of the new housing proposed 58 will be social rent, 25 for intermediate (better known as Shared Ownership), with this being cross-subsidised by 172 private sale units.
Within the broader 255 new homes proposed 174 will be one and bedroom units, equating to 68% of the proposed units. This would introduce a population of around 547 people to the site (around 116 aged 0-17 years).

The squat and bulky appearance of the planning submission is for the most part thanks to the rejection of the previous scheme by Studio Egret West which was subject to a Public Inquiry in 2018.
During the previous public inquiry heard arguments from a range of groups ranging from Historic England, The Royal Botanical Gardens at Kew, and local residents, claiming that the now achieved scheme was an eyesore and would stick out like a sore thumb in the surrounding landscape.
The particular controversy was drawn from the visual impact it would have on the nearby Gunnersbury Cemetery.
The month-long Inquiry heard arguments from Historic England, the Royal Botanical Gardens, Kew, and local residents groups that the proposed building was an eyesore and would stick out like a sore thumb in the surrounding landscape, towering over everything and blighting the traditional view from the River Thames.
This ultimately leads to a planning refusal by Hounslow Council and a planning appeal refusal by the developer.

The site has been a brownfield site for in excess of 47 years, following the closure of the Jox Box Cafe in 1975 and a former branch of the high street bank Natwest which closed in 1995.
The site has also been subject to two planning applications for office towers in the 2000s, however, the London borough of Hounslow has allocated this site, better known as Holly House within their Local Plan site allocation as a site designated for residential lead development.
Following the long-running appeal and subsequent refusal of the previous Hawkins/Brown scheme, Hounslow Council has set an upper limit of 82 meters AOD (height above sea level) in order to prevent impacts to the view from nearby Kew Gardens and Gunnersbury Cemetery.
The scheme was submitted for planning consent earlier this month to the London Borough of Hounslow, those wishing to support the need for more housing with a Median Earings to prices ratio of 12.31 can do so here.


