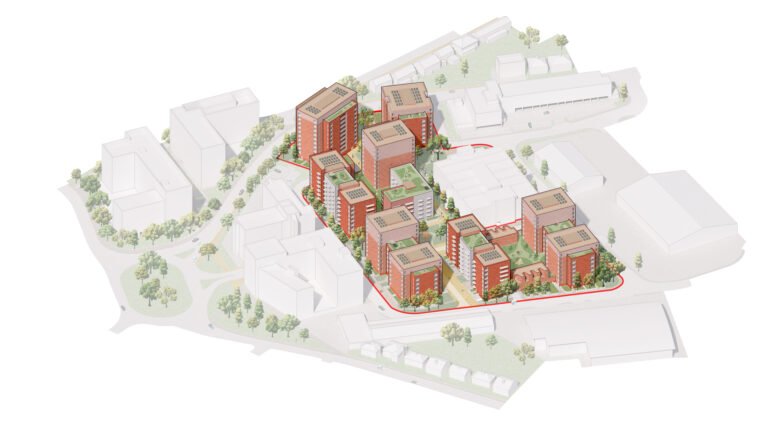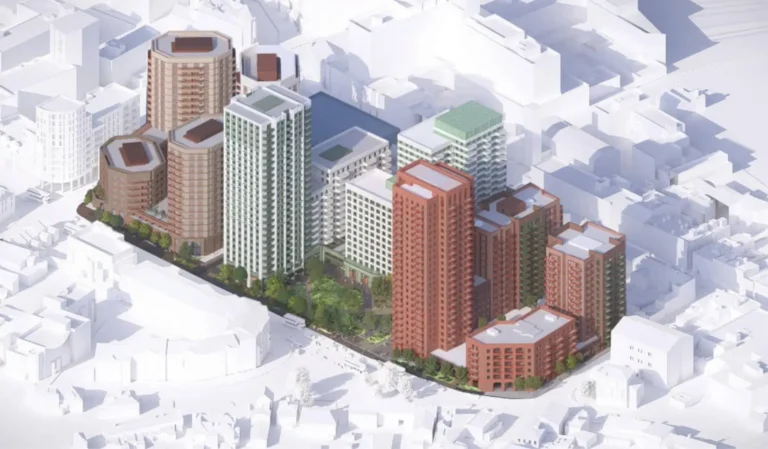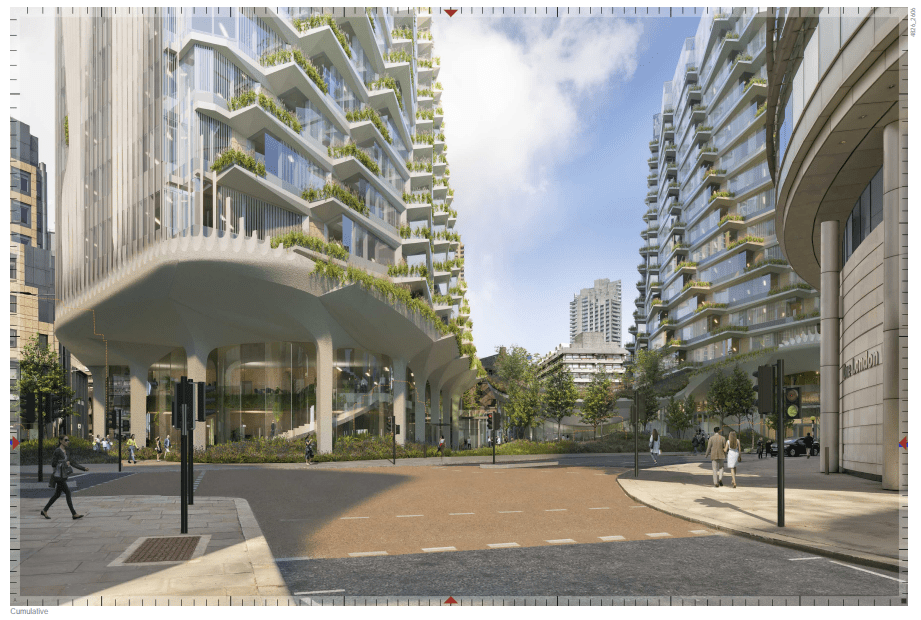
The City of London Corporation (CoLC) (the Applicant) is submitting a full application for the demolition of 140 & 150 London Wall to provide a phased development comprising: the construction of new buildings for a mix of office, cultural uses, and assorted food and beverage/cafe access, car parking, cycle parking and highway works.
Secondary works also include the demolition and alteration work to voids, escalators, lifts, and stairs at 200 Aldersgate Street and One London Wall, following the removal of several of the existing highwalks.
The primary use of the site was for the Museum of London, its building closed its doors to the public in December 2022. The Museum is currently in the process of moving to a new home for the adapted reuse of the former Smithfield Market buildings, to include easier access and more intuitive wayfinding and a larger site to showcase more of the museum collections. The existing museum building will therefore be empty once the Museum completes its move in 2026.
The other primary component of the site, Bastion House, is an office building built at the same time as the Museum of London. Bastion House is currently empty as the primary lease expired in 2023. The building no longer meets the needs and expectations of today’s office occupiers. The street-level public realm of the site is extremely poor, dominated by the highway network at street level.
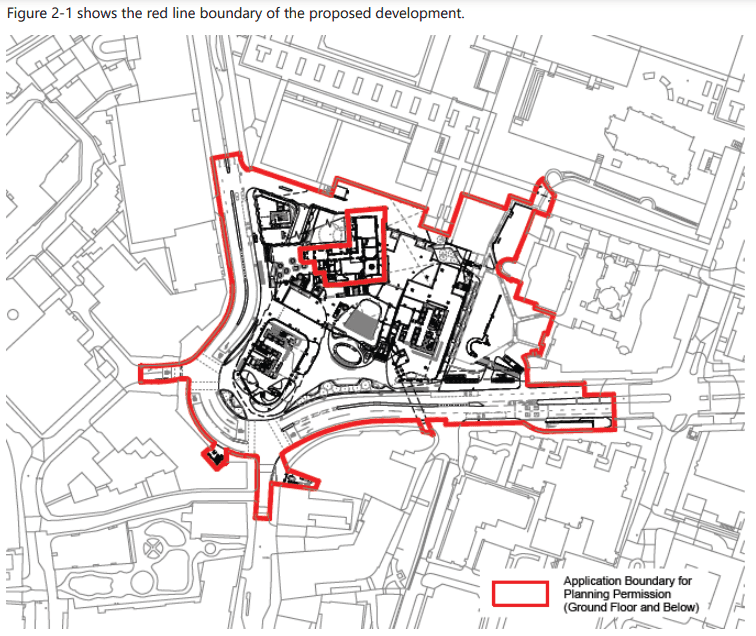
Alterations to the adjacent Barbican Estate and Ironmongers’ Hall to enable the delivery of the proposed development and integration into the Barbican Estate network of highwalks will additionally be made.
The majority of the site is currently occupied by the Museum of London building and Bastion House. The Ironmongers’ Hall is a Grade II listed building located in the northern portion of the site and is home to the
Worshipful Company of Ironmongers, one of the CoL’s historic livery companies.
The red line boundary wraps around the Ironmongers’ Hall, with the majority of the Hall being outside of the scope of works and the red line boundary, except for the unlisted 1970s extension known as Ferroners’ Hall which will be demolished.
Notably north of the car park, within the Barber Surgeons’ Gardens, includes a remnant of the Roman Fort Gate and a portion of the London Wall.
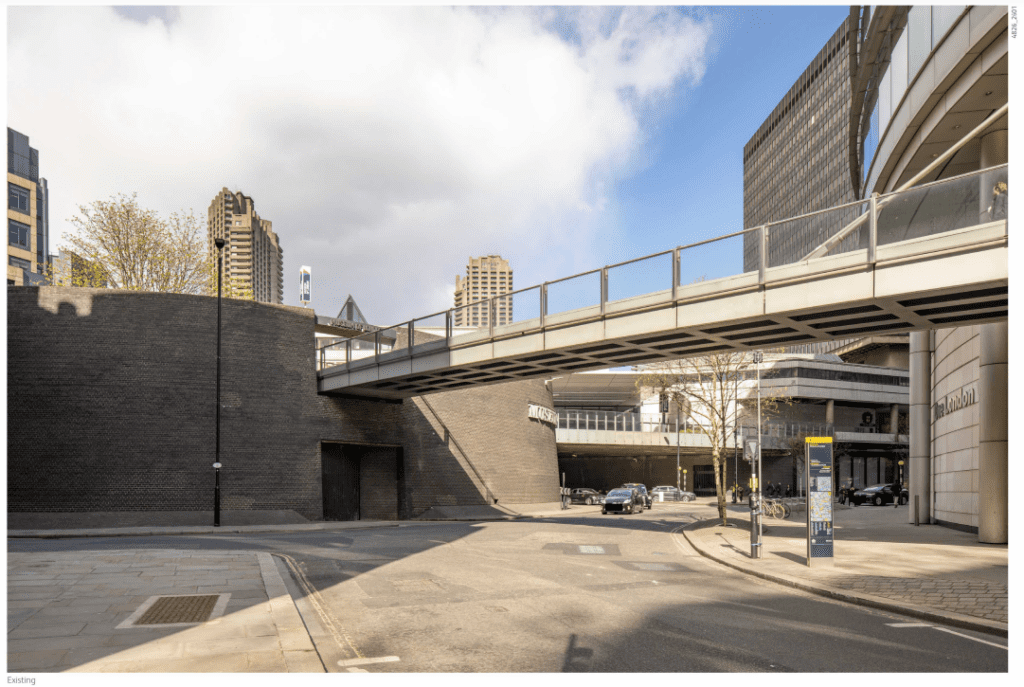

The proposed development comprises 3 no. buildings, namely the New Bastion House at ground plus 16 storeys, the Rotunda site at ground plus 13 storeys, and the New North Building at ground plus 4 storeys.
An indicative construction program has been produced for the proposed development. Construction of the proposed development will commence in Q1 2028 and be completed by Q4 2033. In addition, service diversions are anticipated to commence in Q2 2027, with completion in Q2 2029.
As indicated, the proposed development includes phased demolition and construction. However, it is currently assumed that all construction works will be completed ahead of the development being occupied; anticipated in early 2034 alongside the public realm and highway improvements.
The client City Of London Surveyors has appointed, lead designers Diller Scofidio + Renfro, alongside collaborating architect Sheppard Robson and landscape architect Gross. Max.

