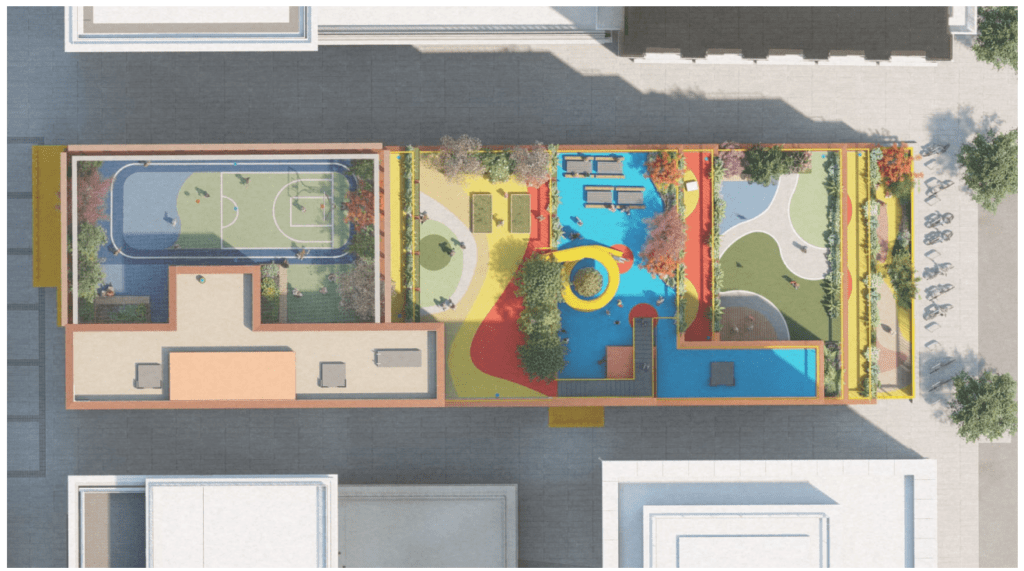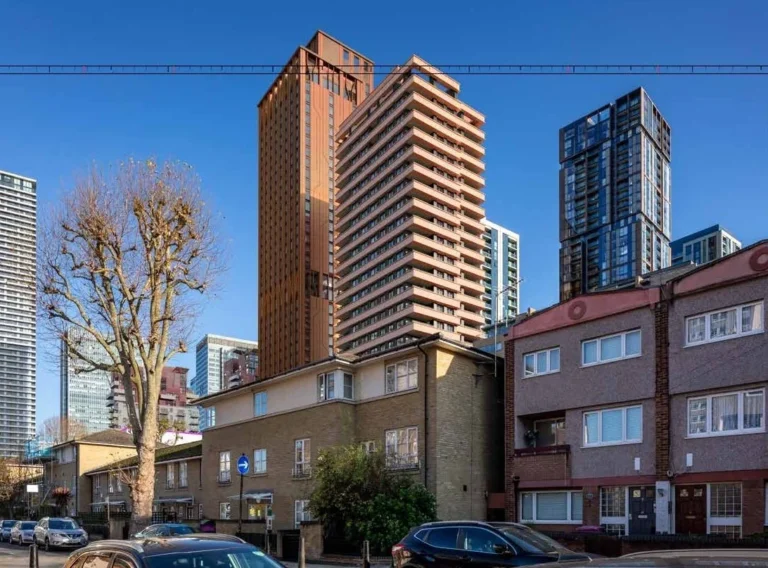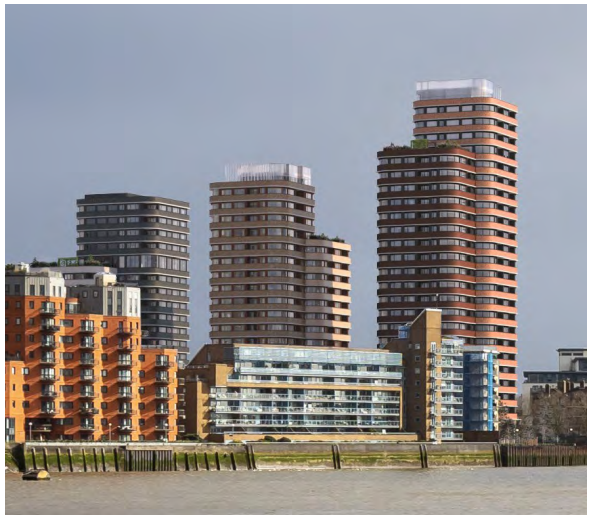
Detailed plans have been registered with the London Borough of Tower Hamlets for the site known as G10.
Situated within the Wood Wharf masterplan consented in 2014, for a mixed-use district to the immediate east of the Canary Wharf estate which provides accommodation for a workforce of over 93,000 people.
Plans for the plot of land outlined in the masterplan as G10, propose a building taking a stepped form increasing in height from 4 floors and rising to nine floors.
Canary Wharf Group is behind the proposals and has appointed architects Stride Treglown to produce plans, for one of the few remaining plots within the Wood Wharf masterplan without detailed planning consent.

If approved it would provide space for a 2 Form Entry Independent Primary School and Nursery, comprising teaching, staff, learning resources, and external play spaces.
It is proposed that there will be a total of 402 pupils (150 nursery pupils and 252 primary school pupils) and 80 FTE staff.
This would complement the completed Wood Wharf Primary School nearby, providing a choice for existing and future residents.
The application proposes 33 cycle parking spaces for pupil and staff use, together with shower and changing facilities for staff cycling to work.




