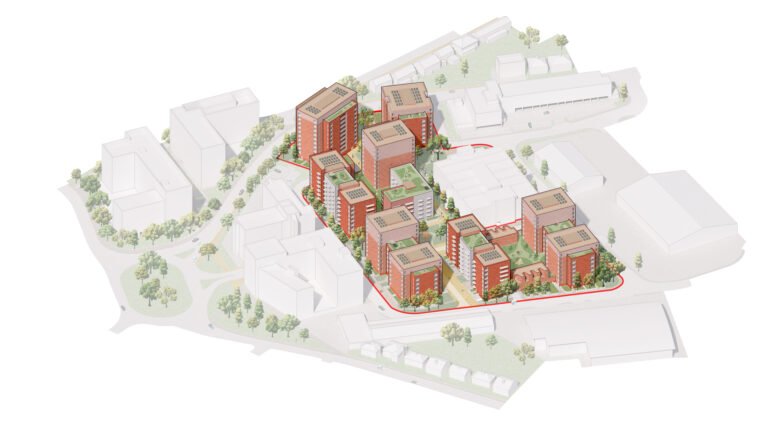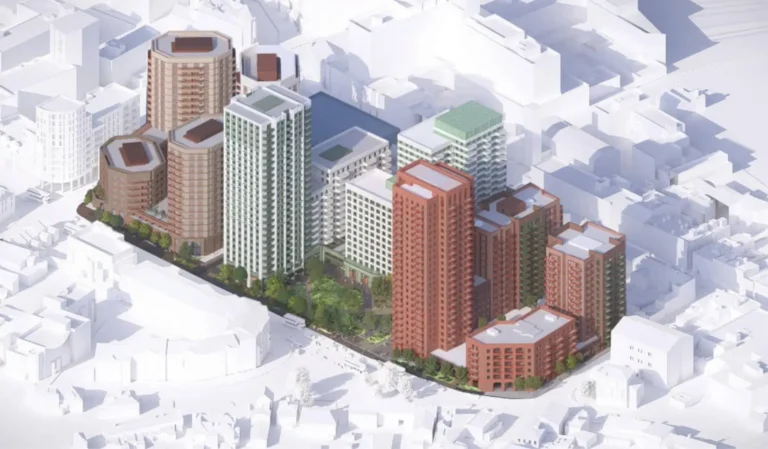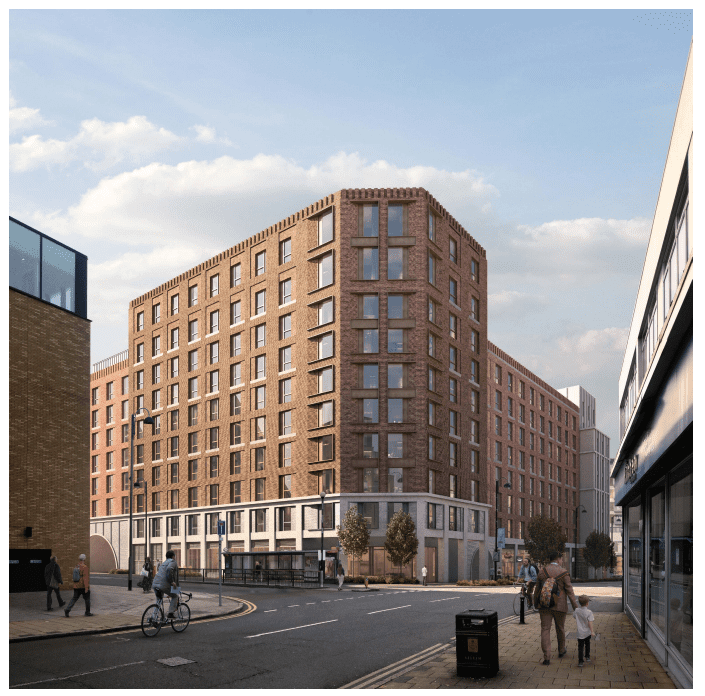
Detailed plans for the redevelopment of a commercial building on Uxbridge High Street have been submitted to the London Borough of Hillingdon seeking full planning permission.
Plans submitted by applicant DNA (Uxbridge) Limited, which is a subsidiary of the build-to-rent developer Moda Living. The applicant proposes the demolition of the existing buildings to provide a mixed-use development at 148-154 High Street, Uxbridge.
The new scheme proposes a mixed-use development comprising 162 hotel bedrooms and 320 co-living units fronting Bakers Road and Belmont Road.
This is further supported by the reprovision of 1,115 sqm of existing retail floor space along the ground floor of Uxbridge High Street and part of the frontage along Belmont Road.
Design and access proposals have been produced by appointed project architect Child Graddon Lewis.
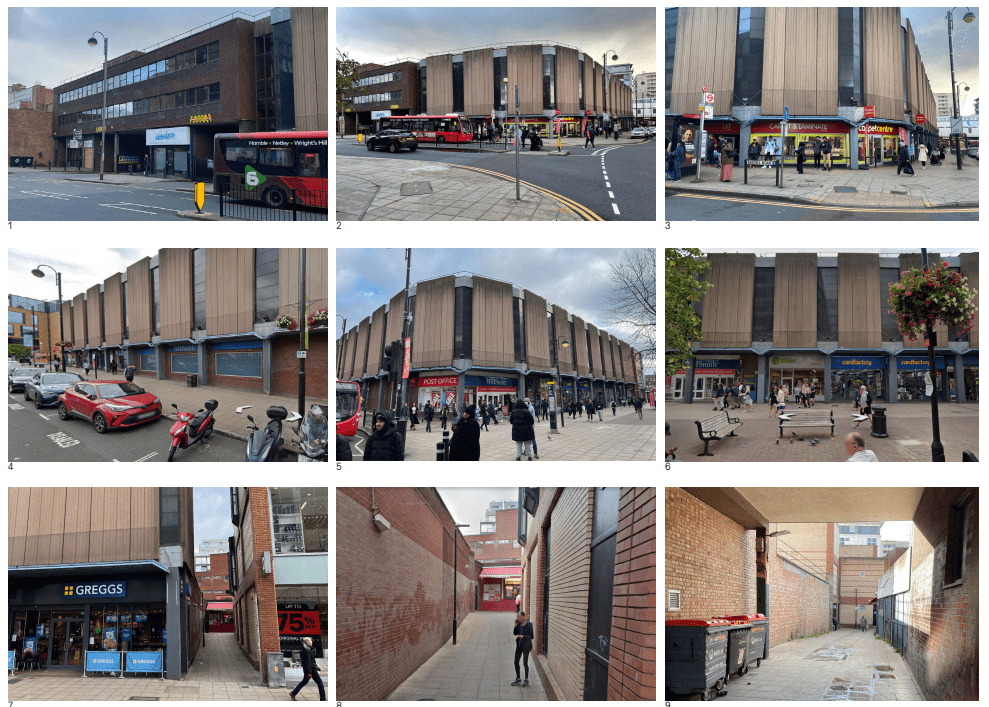
The site has a Public Transport Access Level (PTAL) rating of 6a this being the second highest possible score.
This is largely the result of Uxbridge London Underground Station, being located 50m to the south of the site and is served by the Piccadilly and Metropolitan lines alongside Uxbridge bus station to the immediate north of the proposed site.
Proposals feature a U-shaped building with heights varying between 8 and 10 storeys across its northern, eastern, and western flanks.
Currently, the area is known as Cocks Yard which is currently a little used and dimly lit passageway between the shopping precient and bus station, into a new publicly accessible public realm in the heart of the development whilst better lines of sight through the development.
The scheme also seeks to reuse the current basement which currently holds a 130-space car park, if approved this would be reduced to a 9-space car park with 4 for the co-living development and 5 for the hotel use. The remaining space would be converted to 263 long-stay cycle parking spaces.
This is in line with the need for car-free development aside from for those with disabled blue spaces, for those with a PTAL score of 4 and above as stipulated with the London Plan.
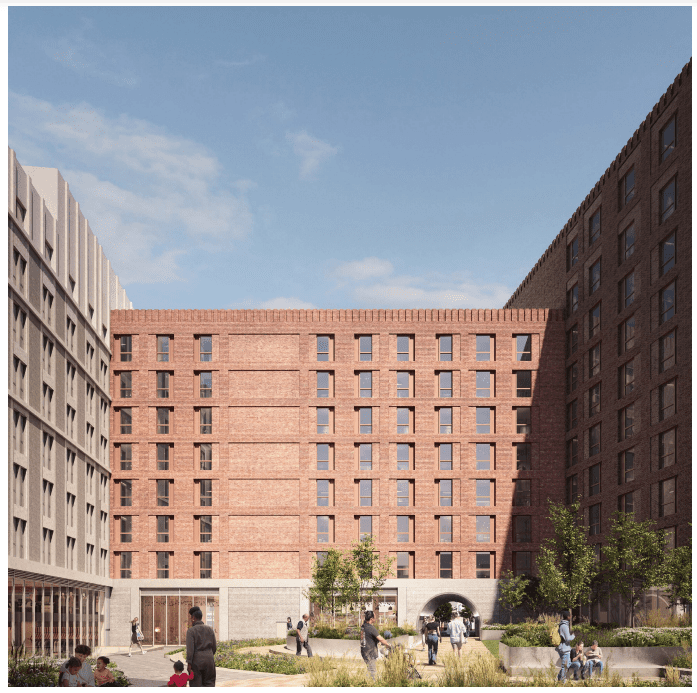
The proposed public realm at the center of the scheme proposes around 2,070 square meters of open ground-floor public space. This would be further supplemented by various soft landscaping features in the form of lawns, ornamental planting beds, and wildflower meadows integrated to soften the built environment and introduce new green space within Uxbridge Town Centre.
The applicant suggests that whilst improving pedestrian connectivity, this pocket park will also provide a high-quality space with seating for relaxation and space for consumers to spill out from the adjoining commercial units.
There is the intention that this amenity space will be flexible to a variety of uses including market stalls and outdoor cinema screenings to help activate the space and draw in pedestrians from the surrounding high street.
Plans were submitted to Hillingdon Council earlier this month, with consideration given to the typical timelines for a scheme to be considered by the borough’s planning committee a decision is likely sometime in 2024 or next year.

