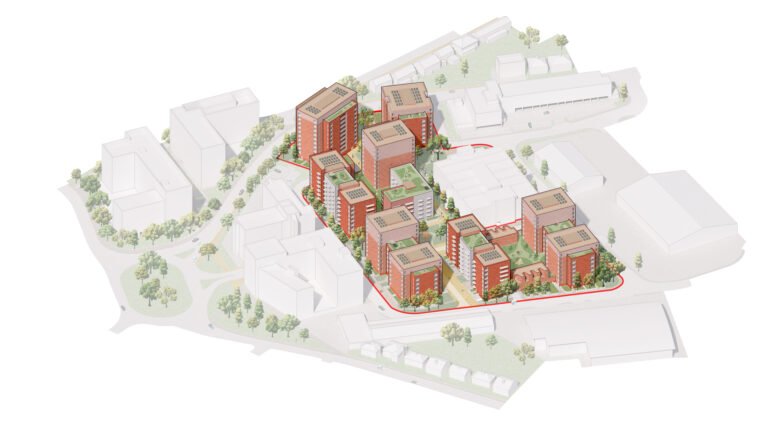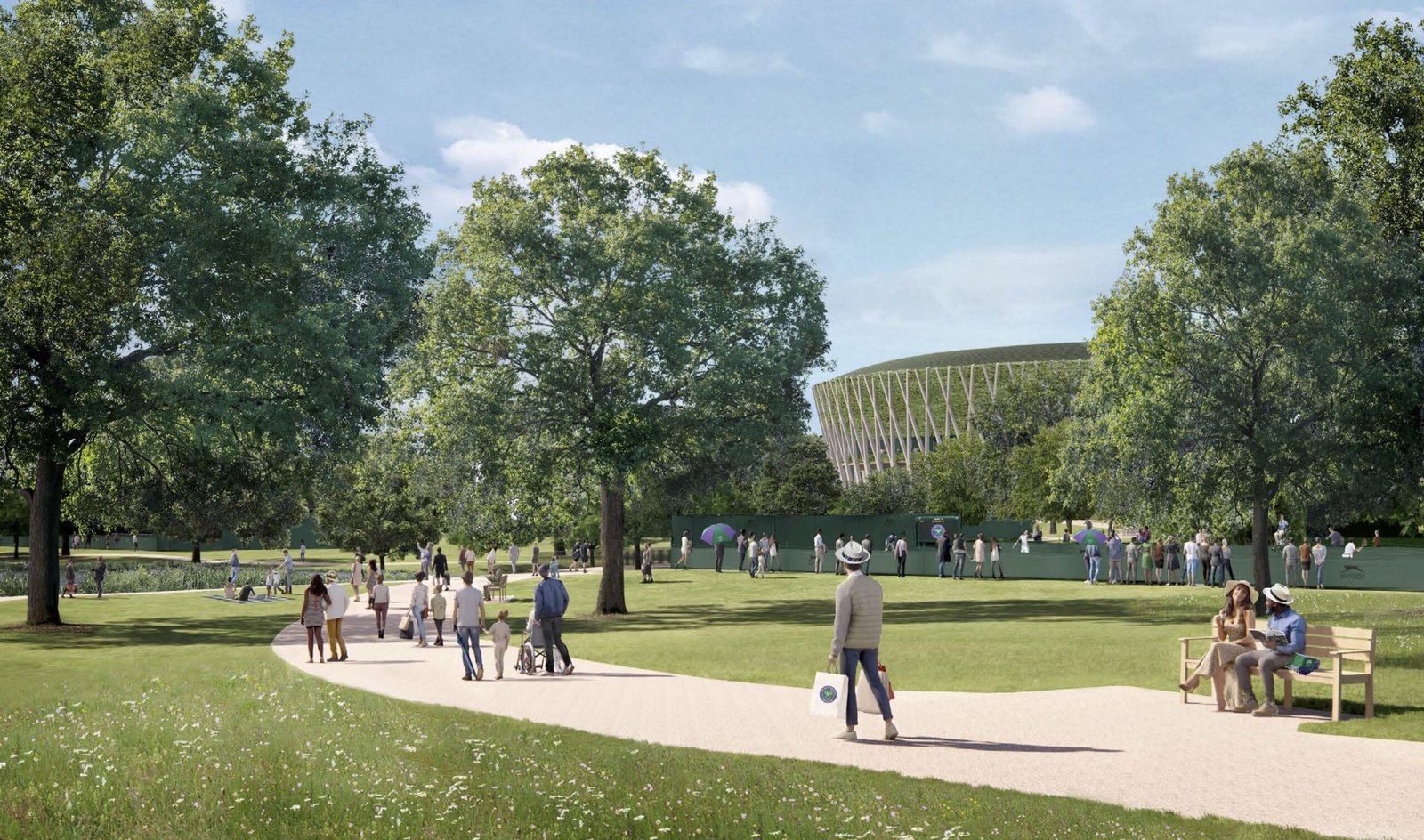
The All England Lawn Tennis Club (AELTC) has recently submitted Hybrid plans to Merton Council, for the restoration of Wimbledon Park Golf Course including the building of 38 additional tennis courts.
Following the AELTC’s acquisition in 2018 to buy back the remaining of the 20-year lease on the 73-acre site for £63.75m (£88k when equally split between the club’s 750 members), the scheme which aims to increase its capacity from its current 500,000 to 650,000 with the hope to bring qualifiers on site for the 2028 championships.
The plans were drawn up by architects Allies & Morrison propose, the first restoration of a Capability Brown site within Greater London and the first that is also open to the public within London. It also seeks to remove all existing golf-related infrastructure and preserve what remains of the 18th century features such as the outline of the lake’s historic outline and restoring historic views.
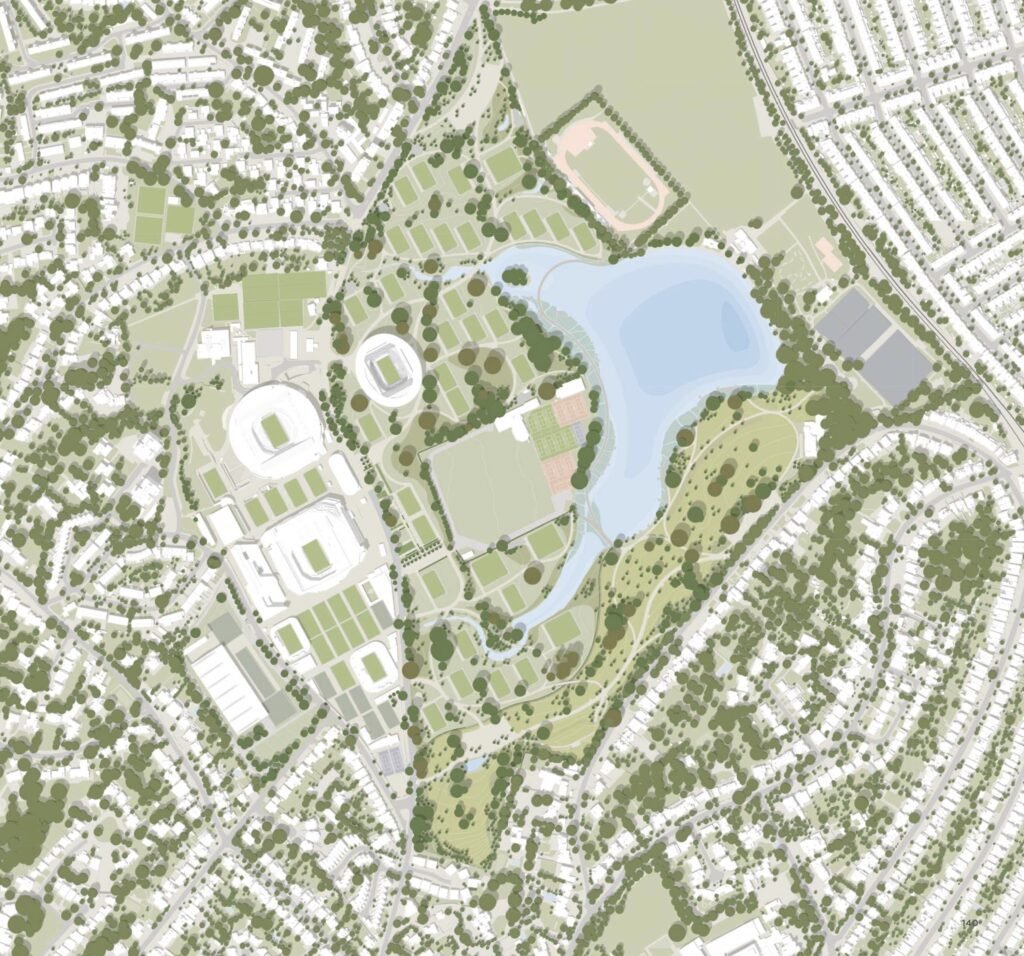
Detailed
Currently, qualifying can take place in nearby Roehampton which will be, put to an end with the building of 38 new tennis courts, on what is currently Wimbledon Park Golf Course. The detailed segment of the planning application proposes there-profiling of the existing landscape to accommodate 38 new grass courts including the maintaining, felling, and relocating of trees and re-introduction of biodiverse habitats.
In addition the scheme proposes the erection of a new boardwalk around it’s section of Wimbledon Park Lake alongside restored reedbeds and further deeping the existing lake to promote biodiversity as well as the restoration of previously existing southern lake tip
The scheme also proposes a new addational boardwalk around the outline of Wimbledon Park Lane, which will open up new walking and cycling links throughout the site and deculverting the feeder brooks and improving to the lake edge and water quality through de-silting.
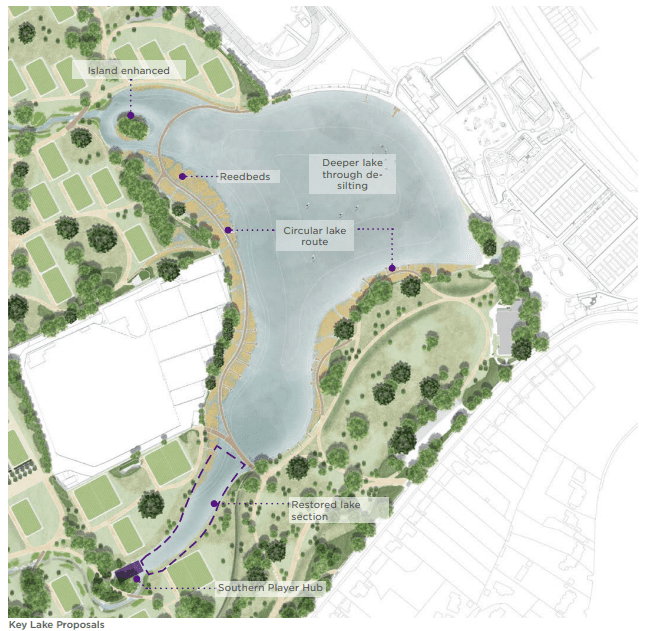
Outline
Submitted at the same time, although will require an further detailed planning application in due course, following the completion of the inital sporting and recreation improvements. The scheme is also set to deliver a number of more operational and partipant improvements. The current proposals are inital idea of what could be and could change prior to works starting in around 2026.
Amongst these improvements most importantly is the erection of an 8,000 Parkland Show Court. The initally outline proposal for the new eight thousand seater venue, will be postioned across the road from the iconic No.1 and Centre Court.
The scheme like the wider masterplan has been drawn up by Allies & Morrison, which proposes a lowered court to minimise visual impact and a single tiered seating bowl design whilst all other Grand Slam show courts all feature tiered seating. The facade takes inspiration from other similar “Capability” Brown’s landscapes, through the usage of a three pronged approach The crown, The trunk zone, The Landscape with the idea to ensure that the new show court is no higher the trees that will surround it. Simultaneously spectators will enjoy elevated views across the park through the use of a minimimalist timber clad outer facade.
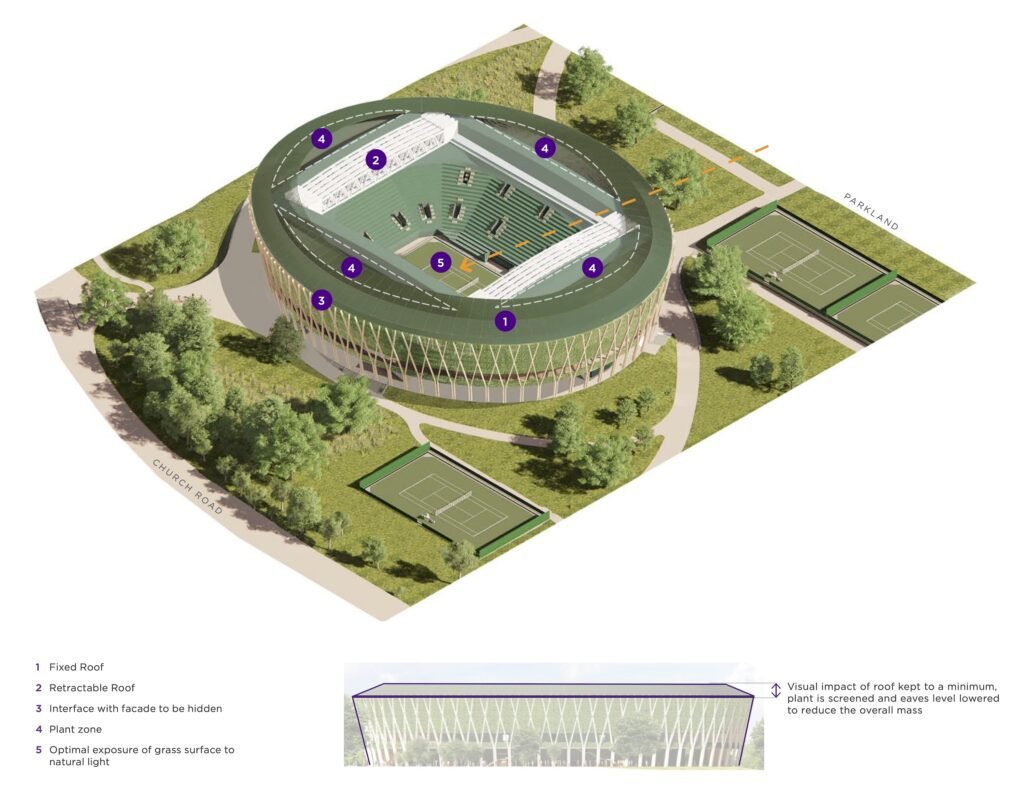
Whilst increased capacity for the world renouned tennis fornight, increased public access to an previously private estate and the restoration of biodiversity if a welcomed addition even if it’s not the new housing that others would like.


