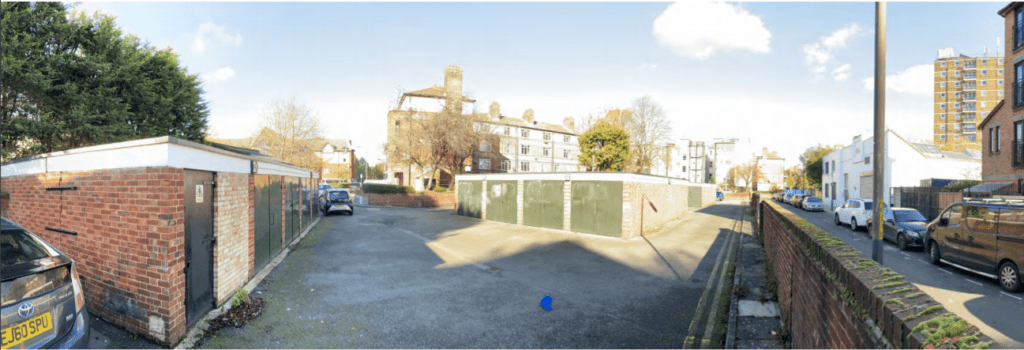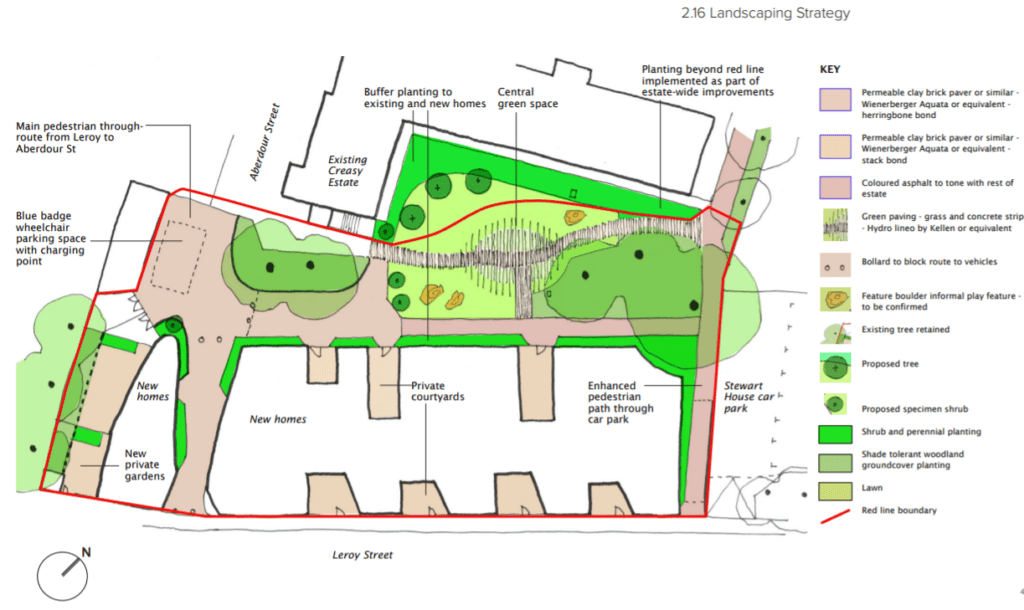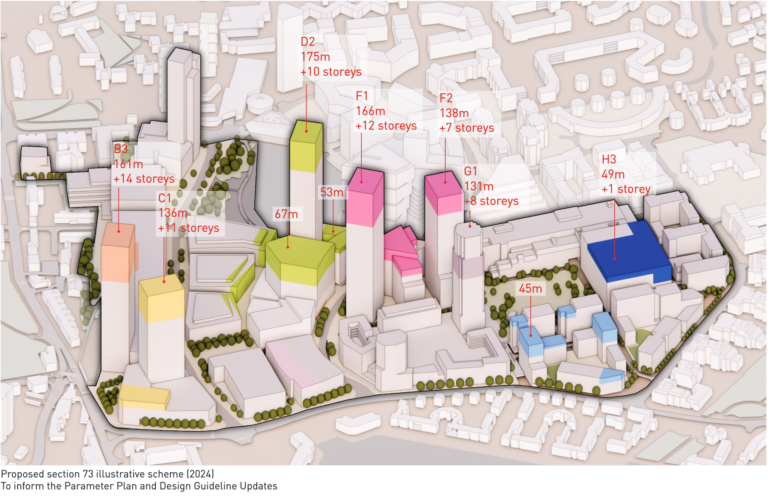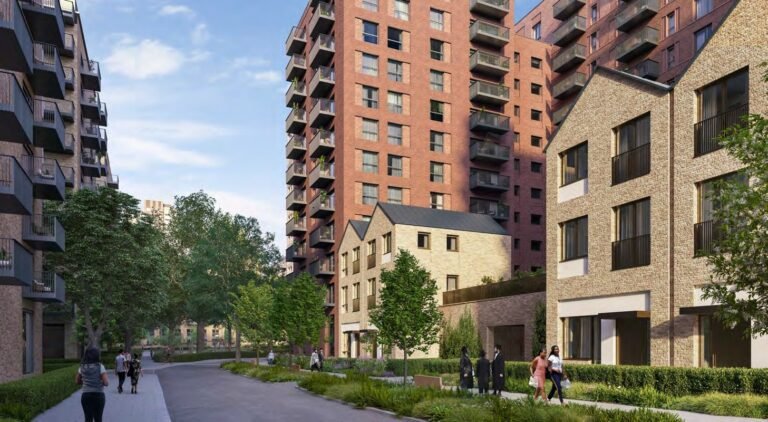
The scheme replaces 20 garages that were built on the site of terraced homes flattened during The Blitz.

Southwark Council has submitted revised plans for the demolition of 20 garages, which are arranged parallel to Leroy Street near the Bricklayers Arms flyover. The site measures 57 meters long by 25 meters wide. The garages themselves sit adjacent to the council-owned Creasy Estate which comprises a mixture of four-story buildings built-in 1935.
The site benefits from a PTAL 5 rating meaning very good, with the site within easy reach of Elephant & Castle and London Bridge, with current planning policy indicate that a zero parking scheme for new dwellings would be accessible.

The proposed scheme will deliver 15 new homes of which entails; four units of 1 bed, seven units of 2 beds, and 4 units of three-bedrooms which will be arranged from 1 to four stories at its tallest. This represents a density of 119 units per hectare.
priced at social rents by the applicant and local authority.
The average Southwark council rent is £99.07 though this varies across properties sizes rent for a 1 bed at £81.06 and £114.06. The Council has agreed to keep council rents low in the borough by olny increasing these by inflation plus one percent.
https://consultations.southwark.gov.uk/housing-community-services-department-community-engagement-team/11-000-new-council-homes-for-southwark/supporting_documents/11000_new_homes_FAQs___FINAL%201.pdf
the cumulation of numerous design amendments, following the initial competition entry and subsequent public consultations. The most notable amendments to the scheme include the retention of all existing trees, amending the proposed frontage on Leroy Street from a terrace to individual houses to maximise daylight to the adjacent Creasy Estate and reducing the number of social rent homes from 21 to 15 homes, therefore reducing the overall density of the scheme.

The scheme proposes the removal of all garages on-site, with the provision of the obligatory blue badge wheelchair parking space which has been future-proofed with the provision of an electric car charging point. The scheme also provides an expansion of the existing communal gardens for residents at the Creasy Estate as well as individual private courtyards.
The scheme was registered with Southwark Council on Monday 6th September, with a determination deadline of 3 months giving it a deadline of Monday 6th December. Those wishing to register their voices on the scheme can do so here.



