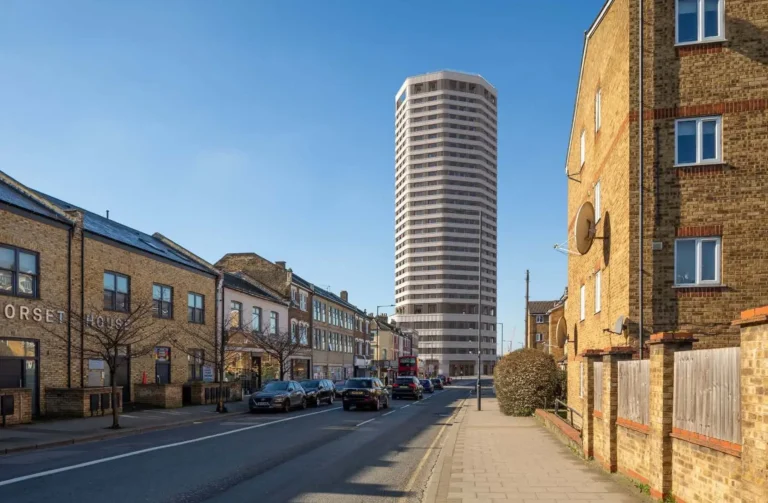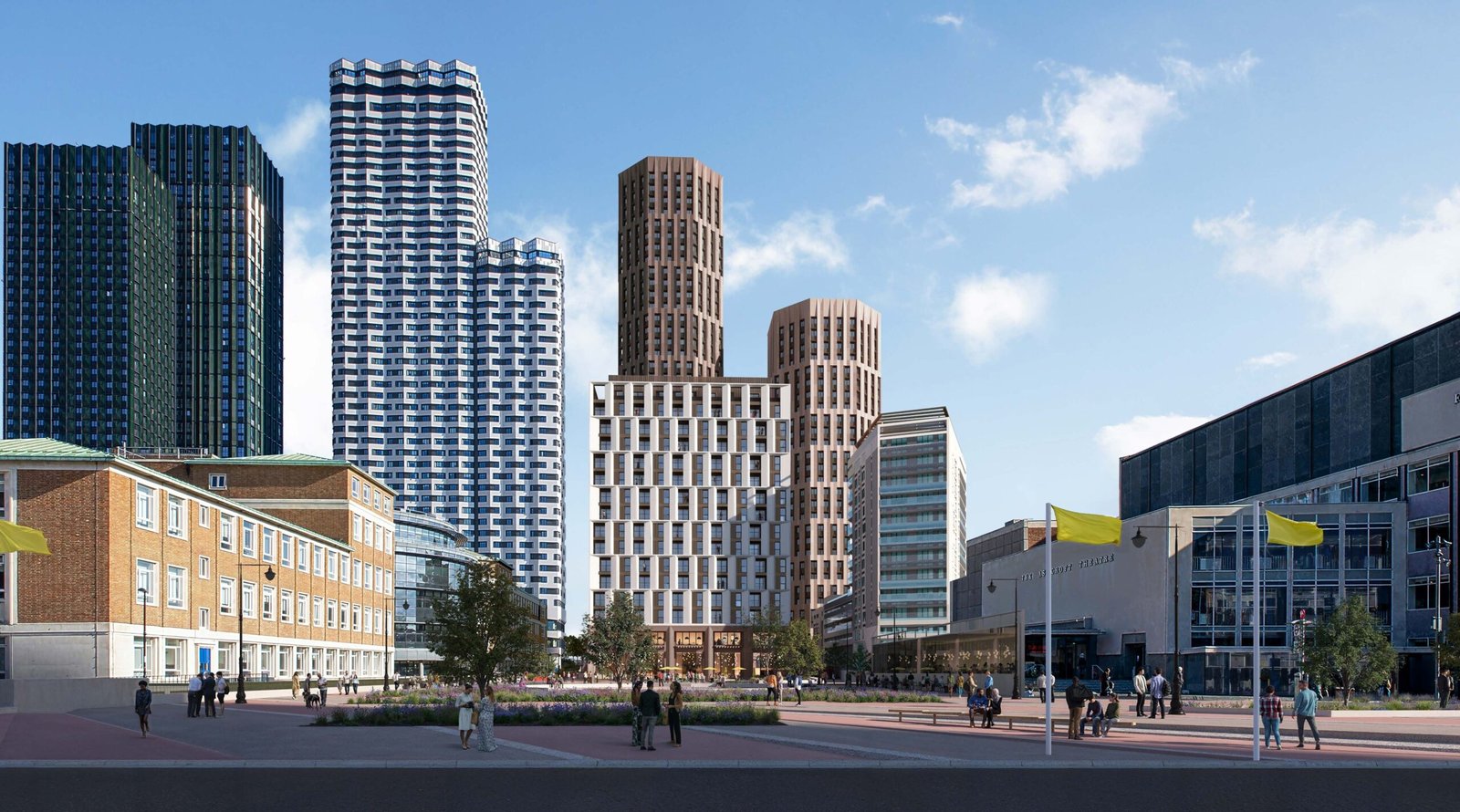
Proposals seeking full planning permission for the redevelopment of land situated to the south east of Croydon College have been registered with Croydon Council (referred to hereafter as “the council).
In this planning application, submitted by Delta Properties, the developers want to build 676 build-to-rent homes in three towers of 16, 29, and 42 storeys (slightly taller than was suggested in their most recent consultation earlier this year).
The Site sits in the south-east of both the Croydon Metropolitan Centre and the Croydon Opportunity Area, and 100m from the edge of the Primary Shopping Area. The Public Transport Accessibility Level (PTAL) of the Site is 6b, which is the highest level of accessibility, with East Croydon station located c.300m to the north
The Site is located to the east of Fair Field Landscape and is bounded by the Magistrates Court to the south, Croydon College and College Tower to the north, and the railway line and the Hazledean Road bridge to the east.
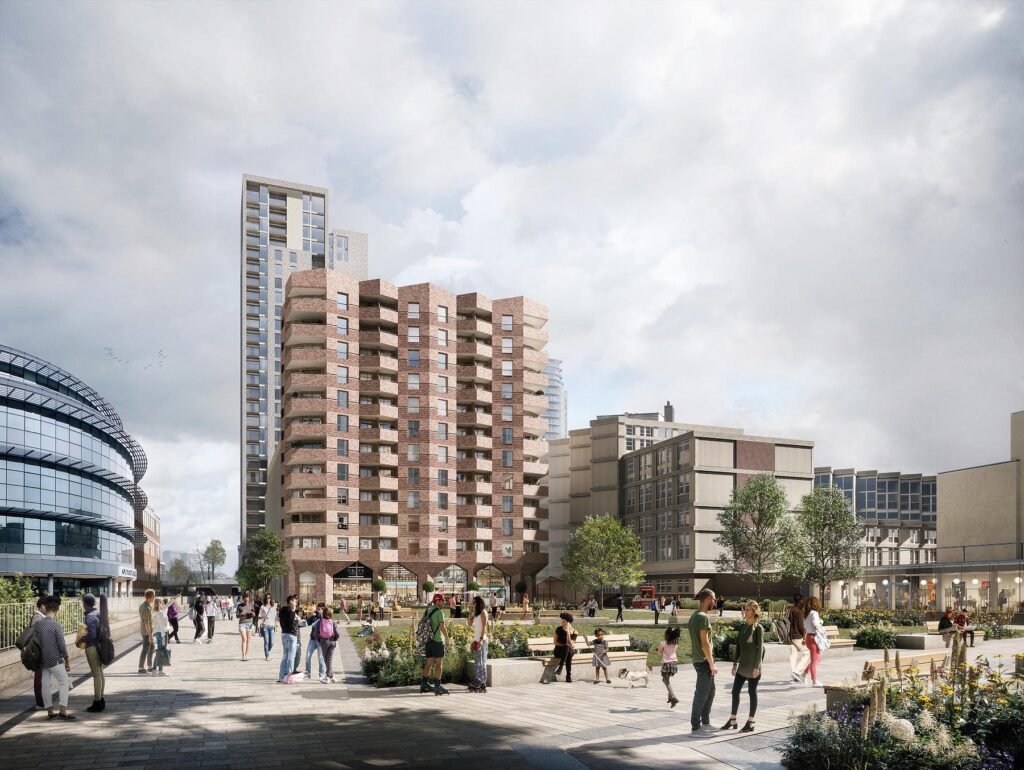
The Site measures approximately 0.94ha and is currently vacant (except for two electricity substations) following the demolition of the former multi-storey car park and deck, which was situated at the eastern end of College Green, demolished in 2018.
The application site, which is better known locally as College Green which is next to Fairfield Halls and Croydon College, which was formally owned by the local council through its failed home building venture, Brick by Brick, before being wound up earlier this decade.
The site, which is better known locally as College Green, was sold as part of the council’s initial fire-sale of assets for just £20 million, and could be worth as much as £200 million, which previously had planning permission for 400 homes.
The Applicant is committed to delivering 20% affordable homes, equating to 125 affordable units, which is considered a significant public benefit of the scheme. The affordable units will be provided as Discount Market Rent let at London Living Rent Levels, and scattered across three buildings
That’s well below the 50% “genuinely affordable housing” that is required under the London Plan. Croydon’s Local Plan also seeks the provision of 50% affordable homes in all developments of 10 units or more.
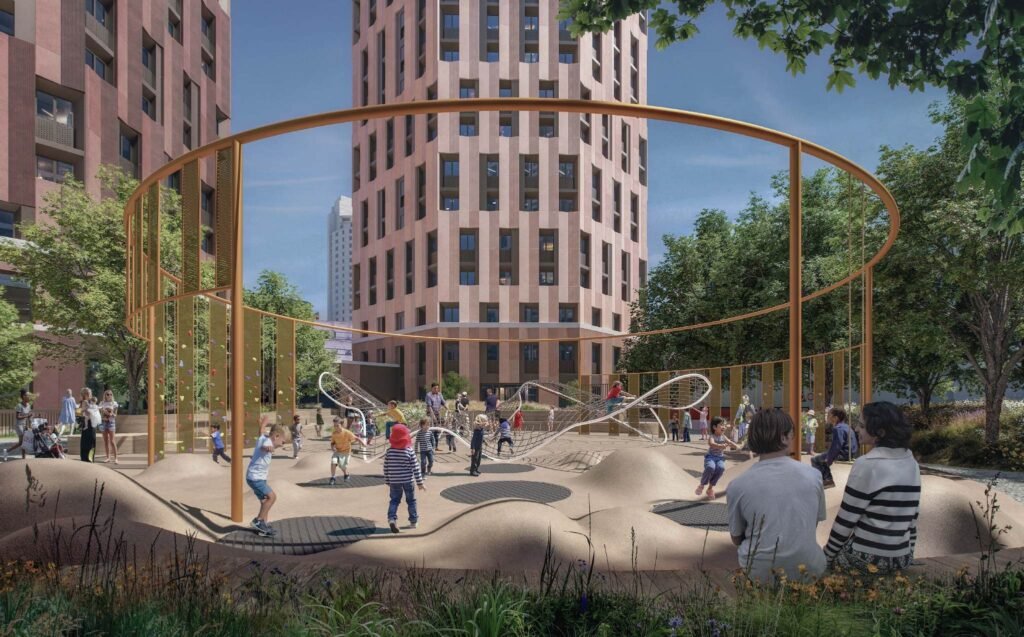
The development, according to the planning application to the council, “completes the final part of the Fairfield Masterplan after years of vacancy and inaccessibility”.
The proposal includes a small area of public open space, to be called Arnhem Gardens, referencing Croydon’s twin town in the Netherlands, and the “Arnhem Screen” brutalist feature that accompanied the car park on the site, which was lost in the multi-storey’s demolition.
Proposals also seek to deliver a new east-west pedestrian link (they want to call it Hazeldean Walk), to run between the Fairfield Halls and East Croydon Station, as proposed by the Masterplan almost a decade ago.
If approved by the council, the scheme would sit between four other build-to-rent towers at Ten Degrees and Enclave’s two blocks, which include Croydon’s tallest building at 49 floors.
Other scheme features include space for a medical facility as well as a creche along Hazledean Walk; there are also aspirations to create a new food hall overlooking College Green.
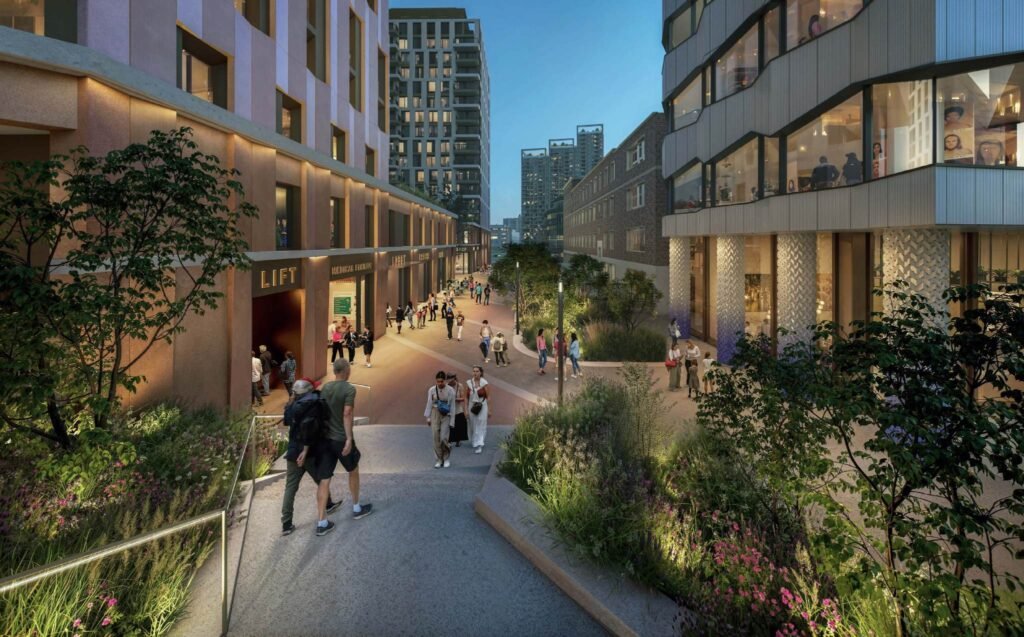
The council’s local plan sets a housing target of 32,890 homes over a 20-year period (2016-2036), which equates to 1,645 homes per annum.
The LP requires 20,790 of those homes to be delivered within a shorter 10-year period (2019-2029), resulting in a higher target of 2,079 homes per year. The current housing target is therefore 2,079 homes per annum up to 2029.
The Proposed Development therefore provides 33% of the council’s annual housing target, which is a significant planning benefit. 20% of these homes will be affordable housing, which equates to 125 units.
Elsewhere within Croydon Town Centre, the same planning authority granted permission for 783 rental flats at Landsdowne Road across two high-rise towers.

