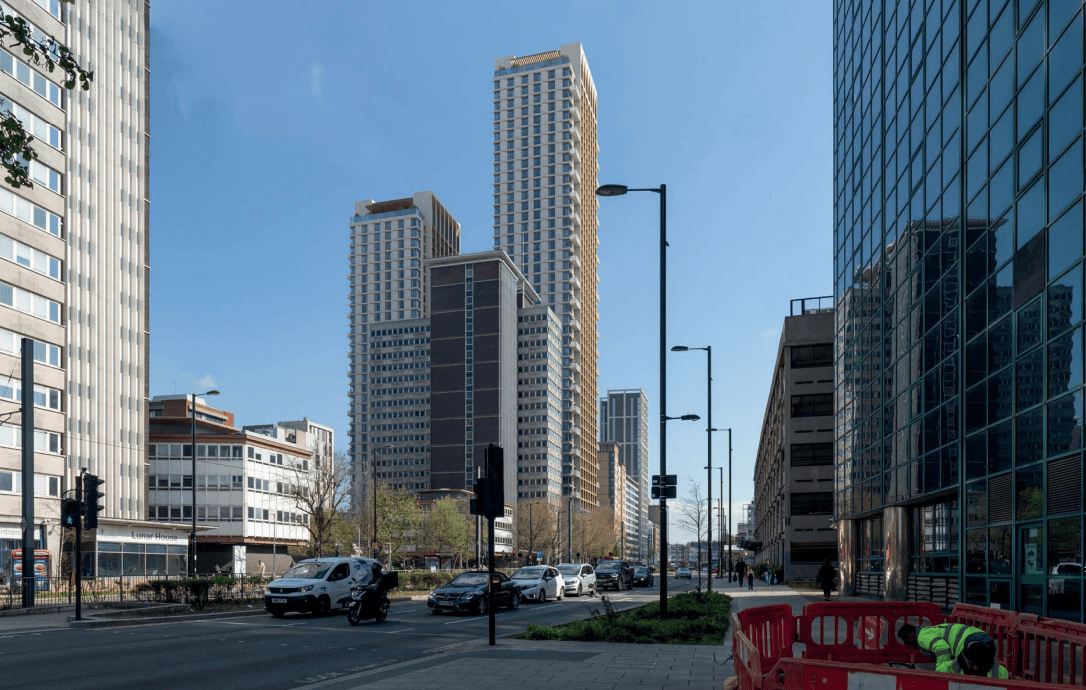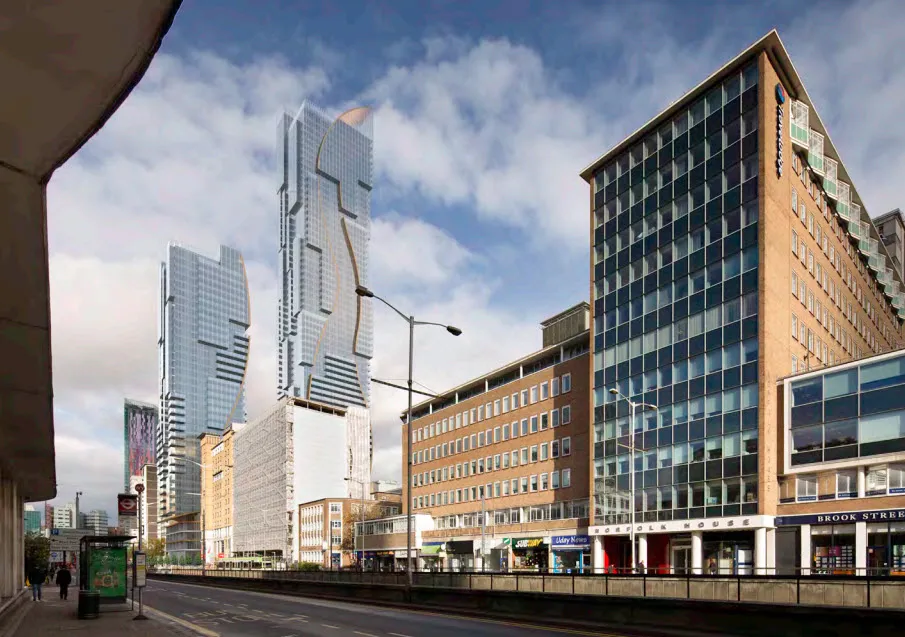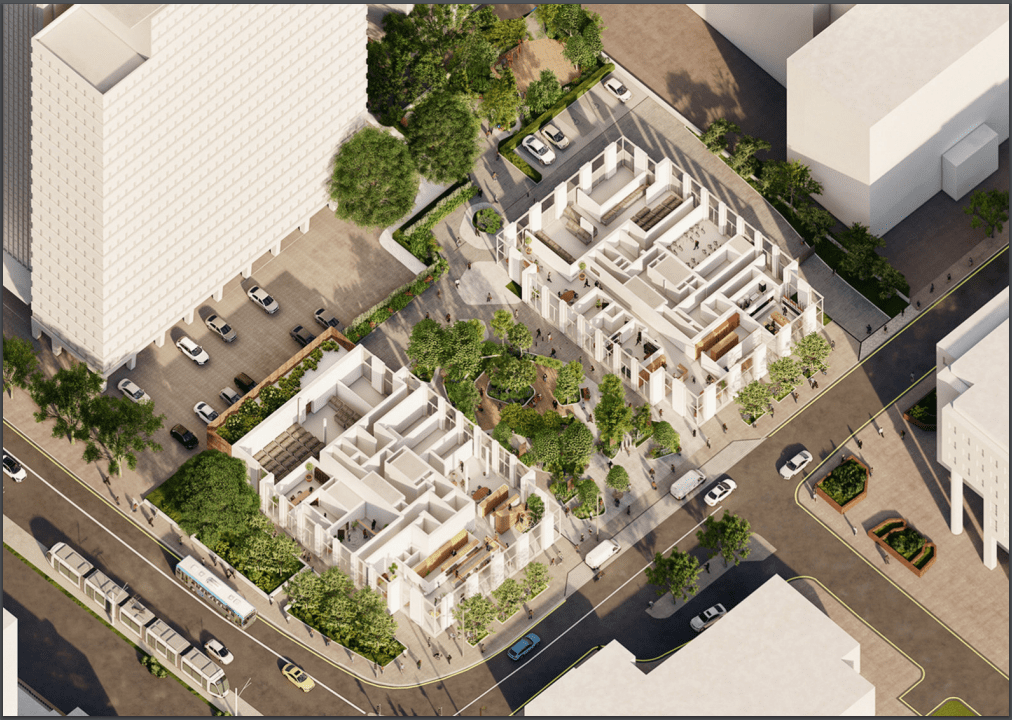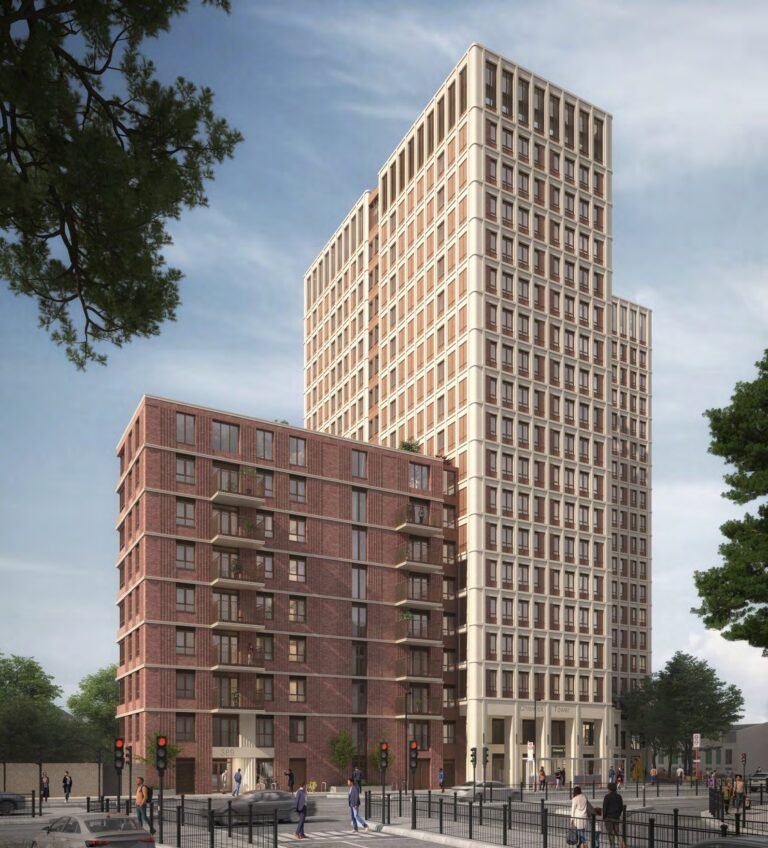
Detailed plans for One Landsdowne Road have been submitted to the London Borough of Croydon. The applicant of the scheme, Fizzy Lansdowne Propco LLP, will be managed and operated by Greystar, to deliver 783 new homes solely for rent a short distance from East Croydon station.
The development site, which covers 0.52ha hectares, is currently occupied by several buildings operating under commercial, business, and services uses. Commercial. The site benefits from extant planning permission for its redevelopment for a scheme providing 794 new homes in buildings of 11, 41, and 68 floors alongside commercial uses.
The site is in a highly accessible location with a Public Transport Accessibility Level (PTAL) rating of 6b, which is the highest rating on a scale of 0 – 6b. This is supported by the nearby train stations of both East Croydon and West Croydon both of which are within a 10-minute walk of the site and provide regular services to various locations.

There are also a number of bus stops within a 2-minute walk of the site for more localised accessibility, including links to Lewisham, Crystal Palace, Morden, and Brixton, in addition to tram stops offering regular services toward Beckenham and Wimbledon.
This planning application seeks full planning permission for the demolition of the existing buildings on the site, including Voyager House and Marco Polo House, and the erection of two buildings of 35 and 48 storeys to comprise a mixed-use residential-led development.
Of the 783 homes provided, the scheme includes; 66 studios, 375 1-bedroom flats, 267 2-bed homes and 75 3-bedroom homes. 48% of the new homes provided are 1-bedroom at most 2-people units. In terms of private amenity space, the proposal ensures all homes have either a balcony, internalised amenity, or partially internalised amenity space provided. The scheme incorporates the provision of 72 balconies with these focused on the larger, family-sized units, which are likely to be occupied by residents with children.

As a result of the site’s location and London Plan policy to discourage single occupancy car travel in a highly accessible location, the development is also ‘car-free’ and therefore only provides blue badge accessible parking.
1,314 cycle parking spaces are proposed which are provided in the bike stores in both buildings and would be both secure and convenient for future residents and users of the commercial floorspace. Visitor cycle parking is located within the public realm and includes 30 spaces.
The proposed development currently seeks to provide affordable housing at 17.5% provision by habitable rooms, this equates to 134 affordable homes. With regards to tenure, 30% of the affordable units by habitable room will be let at LLR levels, with 20% of the remainder of the affordable habitable rooms assumed to be let at up to 80% market rent, capped at eligibility criteria set by the GLA, the remaining 50% of the affordable habitable rooms are
assumed to be let at up to 80% market rent, without income caps.

Landowner and applicant, Fizzy Lansdowne Propco LLP has appointed architects HTA Design to produce design and access proposals for the site. The applicant and architect, have delivered a similar immediately adjacent to East Croydon station at 101 George Street which is now occupied and College Road which is nearing completion.
In conclusion, when considering the number of high-rise residential-focused towers completed and the delivery pipeline for East Croydon the approval of this scheme seems likely. Notwithstanding the £500m in debt, the council has accrued through its home building program Croydon Council is now unable to repay.



