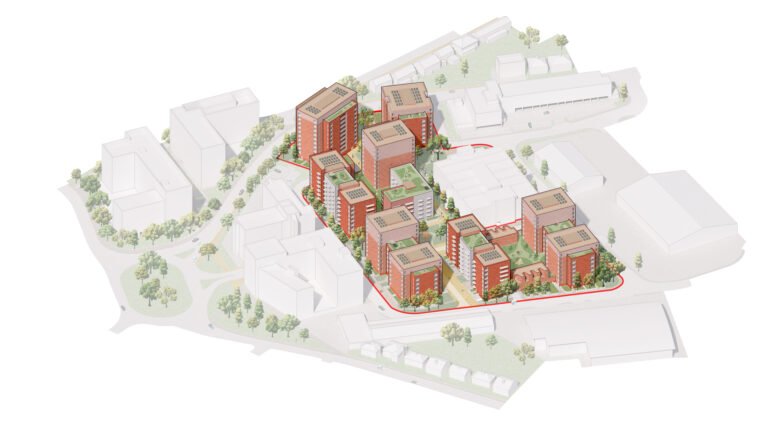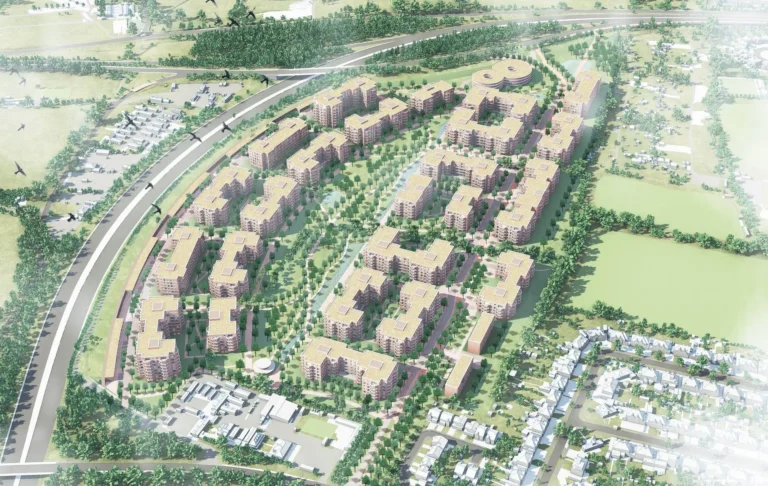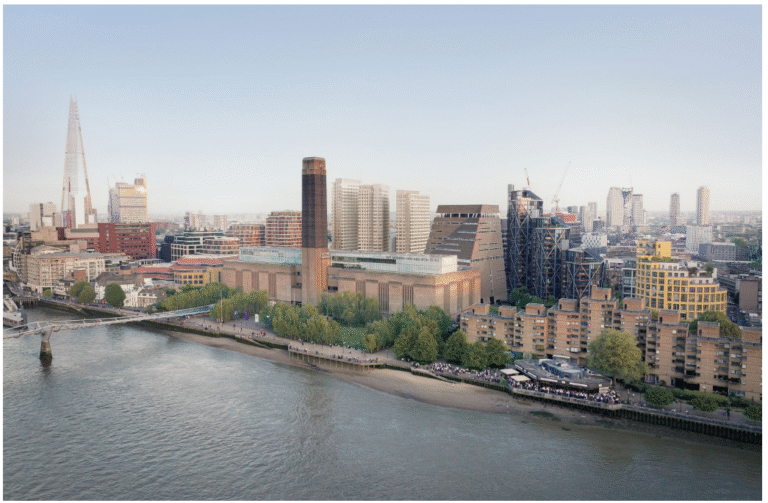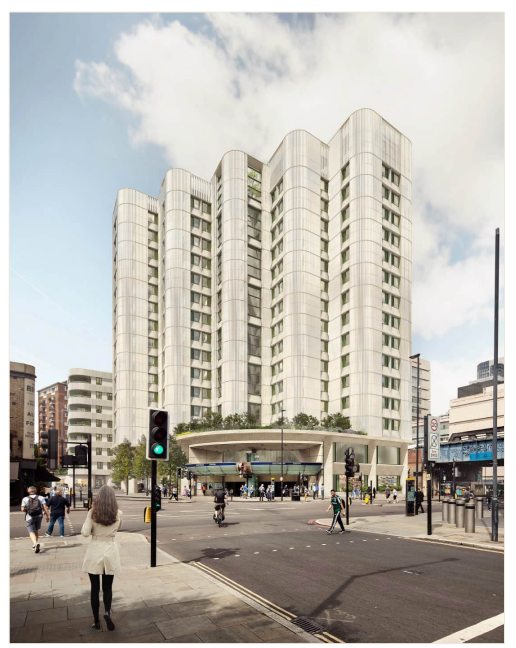
Platinum Southwark Limited is seeking detailed planning permission, which is a joint venture between Helical Plc and Places for London (the property arm of TfL) to accompany a full planning application for station development above and around Southwark Station, 68-70
Blackfriars Road is within the London Borough of Southwark boundary, which will be determining this application.
Part of the proposal is for Purpose Built Student Accommodation (PBSA), comprising a 15-storey building above and around Southwark Underground Station on the corner of Blackfriars Road and The Cut. The PBSA shall consist of 429 student rooms, supported by double-height amenity spaces up the building, to offer the students a wide range of facilities, this would be alongside ground-level retail/cafe units at either side of the station entrance. Southwark London Underground station will be retained and will operate throughout the scheme’s construction and operation after that.
In line with the political aspirations of the London Borough of Southwark, which are supported by their planning policies, instead of subsidising a proportion of the student rooms, the affordable requirements arising from the PBSA are met by providing conventional affordable housing. To accommodate this as part of the application proposal, all the applicant’s land west of Joan Street is proposed to be developed for a standalone affordable housing building extending up to nine stories. It will provide 44 affordable homes, with 150 habitable rooms.
The 429 student rooms equate to the equivalent of over 171 homes, using the GLA’s standard ratio of 2.5 student rooms equating
to one dwelling. With the 44 conventional C3 homes also being offered, the proposed development would contribute the equivalent of 215 homes to the Borough’s housing targets.
Southwark Underground Station opened in November 1999 as part of the Jubilee Line extension. It has always been designed to accommodate over-station development. Originally, this was intended to be for offices, with a scheme by Sir Richard MacCormac, who designed the Station.
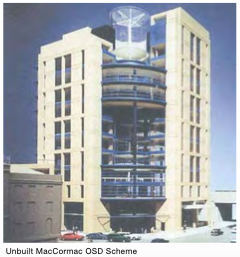
Following the opening of the station, permission was sought for a building extending up to 18 storeys for a mix of 189 serviced apartments and offices with retail and hot food units on the ground floor. It was followed promptly by an application for a nine-story office building with retail on the ground floor that was approved in 2002. However, this permission was never implemented.
It is understood that the small size of the Southwark Station site meant that only small office floor plates could be accommodated, which resulted in the proposal not being financially viable. In light of this and aspirations by the Council and the Styles House Tenants Management Organisation (TMO) to develop additional Council housing, the Council and TfL entered into a land exchange agreement in 2020 that involved a land swap, giving both parties more logical development sites. It is worth noting that, in this land swap, slightly more land was passed to LB Southwark at the expense of TfL.
Furthermore, it is also worth noting that there was no net loss of affordable housing arising as part of this land swap. In brief, of the eight studio flats that were demolished within the ‘chalets’, seven of them were affordable (one was private and owned by TfL). This therefore resulted in a loss of seven affordable habitable rooms.
However, TfL owned private flats within Styles House itself comprising Nos. 15, 35, 45, and 48, which together had eight habitable rooms. These were transferred to the Council for affordable housing as part of the land swap. Therefore, the loss was offset by TfL transferring their private flats to become affordable, with a net gain of one affordable habitable room.
The land swap enabled a much larger office building to come forward with large floor plates extending across Joan Street and also encompassing land on its western side up to the revised boundary with Styles House. Joan Street was to be closed and a road closure order was issued to that effect.

The revised application ref: 20/AP/1189 was for a 17-story office building with retail-related uses on the ground floor. Planning permission was granted on 22 June 2022. In addition, the Council progressed with the planning for its 14-story residential building with 25 units, together with a separate new community centre fronting The Cut, on the revised land owned by LB Southwark. It was permitted on 15 July 2021.
The station has previously been considered and rejected for statutory listing in 2017. Given the station at the time was less than 30 years old, there is a high bar for statutory listing to Grade II. In their report, Historic England stated that: “The entrance hub and rotunda on Blackfriars Road are not of the same very high calibre architecturally, aesthetically or functionally as the intermediate concourse and its approach from below, and do not merit listing at Grade II.”
Whilst the station is currently subject to a new review for statutory listing, the station is not currently listed nor has any designated heritage significance. Notwithstanding this point, in preparation for proposals for Over Station Development (OSD), due regard for the preservation of the original station design & fabric has been made with minimal intervention to nonpassenger facing facilities.
The ticket hall was originally designed with the intention that an OSD would be constructed above. Whilst the station was still under construction MacCormac submitted for Planning Permission a scheme for a nine-storey office-based OSD which was consented to in
1997 but never implemented. Should that scheme have gone ahead there would have been some considerable impact on the station including the station rotunda.
The proposal is therefore that, instead of a percentage of the 429 PBSA units being subsidised, 35% of the number of habitable student rooms will be provided in a new affordable housing building within the Applicant’s landholding on the western side of Joan Street.
In addition to the on-site provision, there will be a separate legally binding commitment to pay LB Southwark over £15,685,000, which is to be treated as a commuted sum for affordable housing. This legally binding agreement will be signed at the same time as signing S.106 to deliver the on-site affordable element, thereby linking the two and giving complete certainty to LB Southwark. The commuted sum is equivalent to a further 157 habitable affordable rooms based on the Council’s Affordable Housing SPD, which utilises a cost per habitable room for off-site payments of £100,000.

Southwark Council is also currently revising its Supplementary Planning Document (SPD), which went to consultation in July 2024. The commuted sums in this location, the draft would apply a cost per habitable room of £130,000. If this higher figure is adopted, the commuted sum would then provide 121 affordable habitable rooms (based on that increased cost). When considered with the on-site provision, this offer is equivalent to an affordable level of between 63-71% of the proposed student accommodation.
Southwark Council has been unable to implement its existing permission for new housing and the community facility within the curtilage of Styles House, due to the requirement for the secondary stair core following the Grenfell Tower tragedy and due to the costs of those buildings. This is a site where the Council has been wanting to secure its redevelopment for more than 25 years.
