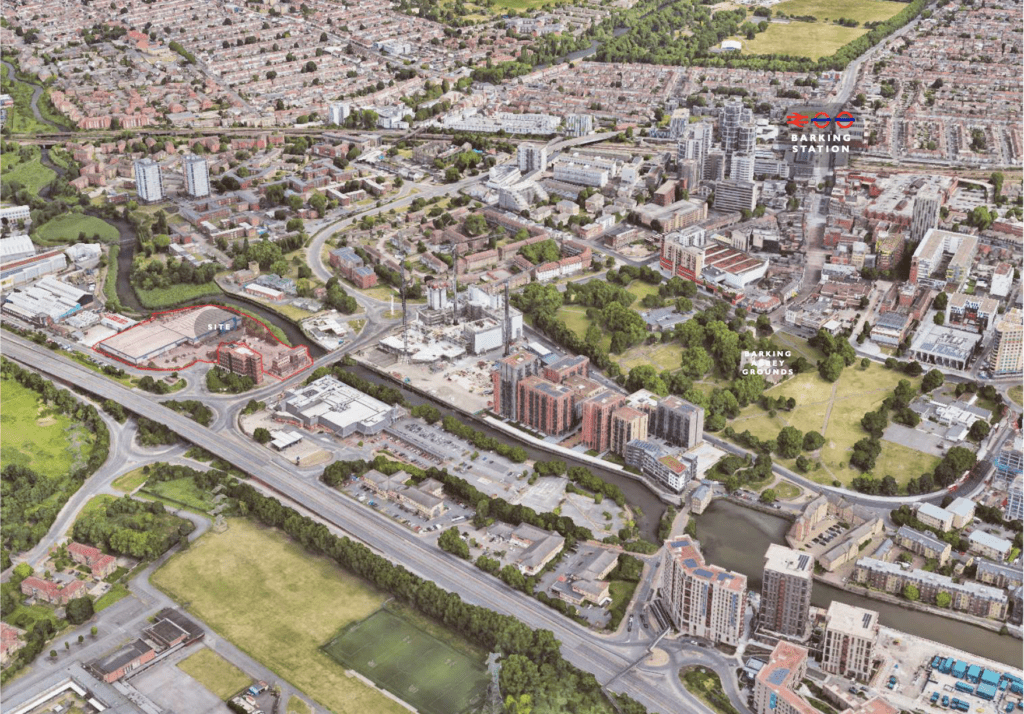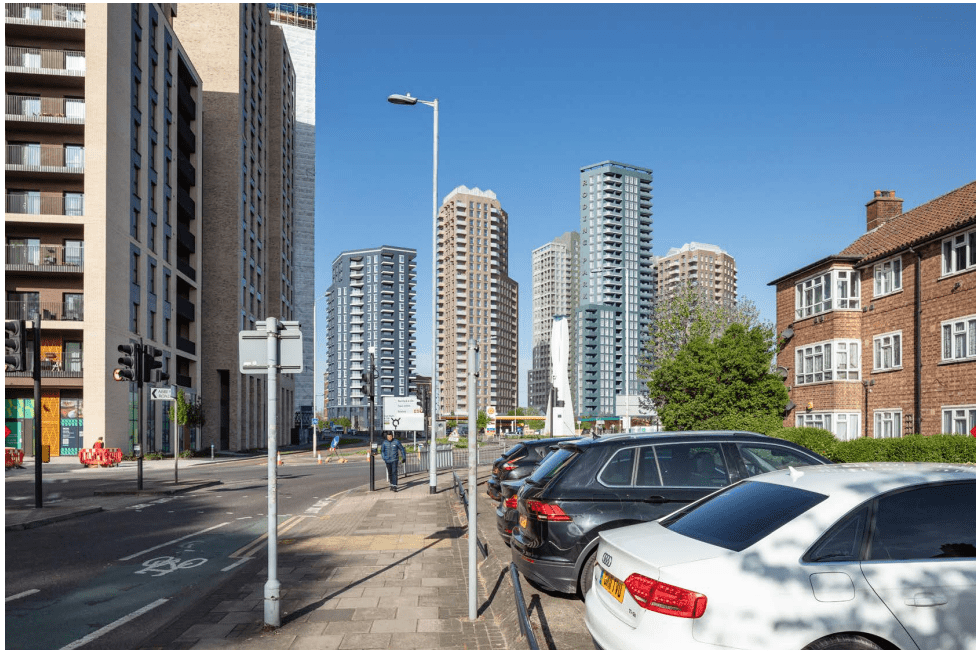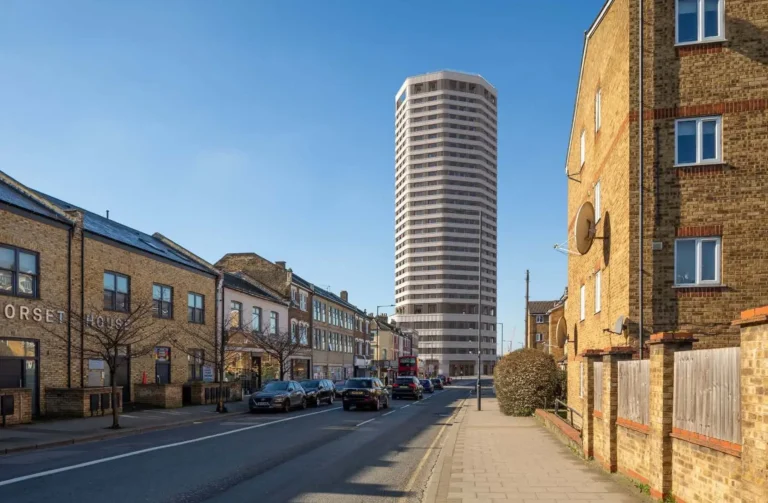
A large masterplan proposal was submitted on behalf of applicant Baymoore Investing Limited, applied to the London Borough of Barking Borough of Barking and Dagenham. Plans for the Wickes Store and Bridge House site which is situated between the River Roding and the North Circular.
The applicant proposes the demolition of the existing retail-led premises to facilitate a residential-led development with commercial and community floorspace at the ground level, across the 1.58-hectare site currently known as Hertford Road Retail Park.
The nearest train station is Barking railway station, which is located 640 meters (approximately 8 minutes) to a bus service and up to 960 meters (12 minutes) to a rail or rube service. This measurement and the subsequent value assigned are taken from the centre of each 100sqm square.
Barking station is served by two the District and Hammersmith & City Lines, as well as c2c and London Overground services notwithstanding many local bus services providing access to Canning Town, Stratford, and Beckton.
The appointed project team includes architects Makeower Architects to produce design and access proposals for the site, as well as Specialist consultancy Fourth Street was engaged to prepare the placemaking strategy for the project. This strategy is detailed in Makower’s DAS and informed the design development of the proposals from the outset.

The proposals deliver 880 new residential units comprising a mix of studios, 1, 2, and 3 bedrooms apartments, as detailed later in this section, 35% of the new residential units are proposed as affordable housing being a mix of 154 for Shared Ownership and 164 for Social Rent. At the point of the planning submission, an operator of the income-restricted housing has yet to be finalised.
This would be delivered across six new buildings, ranging from 18 to 32 floors of which two would be over 100 meters in height, this would be centered around of green public space known as Central Lawn as well as softening up the current hard perimeter along the River Roding to the north and east of the site.
The six commercial and community spaces proposed within the masterplan include spaces that are hoped to be used as a co-working office space, a creche, two cafes, and an educational centre.
The educational centre has been specifically positioned at the river’s edge in anticipation of its occupation by a charitable organisation like Thames21 or the River Roding Trust, with a commitment made to make the unit space available at a peppercorn rent. If no occupier interest is shown within 2 years of the space becoming available, then it could be occupied for other commercial uses.
The proposals deliver a significant landscape and public domain offering. New on-site park in excess of 6,600 sqm, a widened and enhanced river path are of the highest quality, 186 new trees, 947 sqm of wetland, and 80% permeable paving.

These new assets on the Site are supported by robust landscaping and biodiversity improvements, a variety of intermediary spaces between buildings including sunken wetlands connecting to the adjacent river, and a coherent play space strategy for children of all ages.
The London Plan requires 1,515 residential long-stay cycle parking spaces, plus short-stay parking equivalent to one space per 40 units (plus two) which equates to 24 short-stay spaces.
This will be car-free aside from the obvious except for the provision of disabled spaces and one club car space, the proposal includes the provision of 27 residential disabled spaces (equating to 3% of the residential units) and, in addition, one club car space provided at the north of the site.
The additional net chargeable GIA of the residential element of development is 79,797sqm. Hence, residential CIL liability is £8,346,766.20. Notwithstanding, the Applicant is seeking relief on the above liability for the proposed affordable housing which has a net additional area of 27,830.88 sqm, hence residential CIL liability is £5,435,656.15.
The additional net chargeable GIA of the non-residential element of the development is 1,116sqm. Hence, non-residential CIL liability is £24,068.34. Phasing of CIL liability having regard to the three stages of development. Though deducting the affordable housing relief, the MCIL2 liability is £1,546,206.82
The banks of the River Roding have been the scene of other similar taller developments such as Barking Wharf, Abbey Quay, and the anticipated redevelopment of the Tesco Superstore which has outlined masterplan consent. We have also published an article about a similarly tall building solely for the privately rented sector, in the heart of Barking Town Centre.




