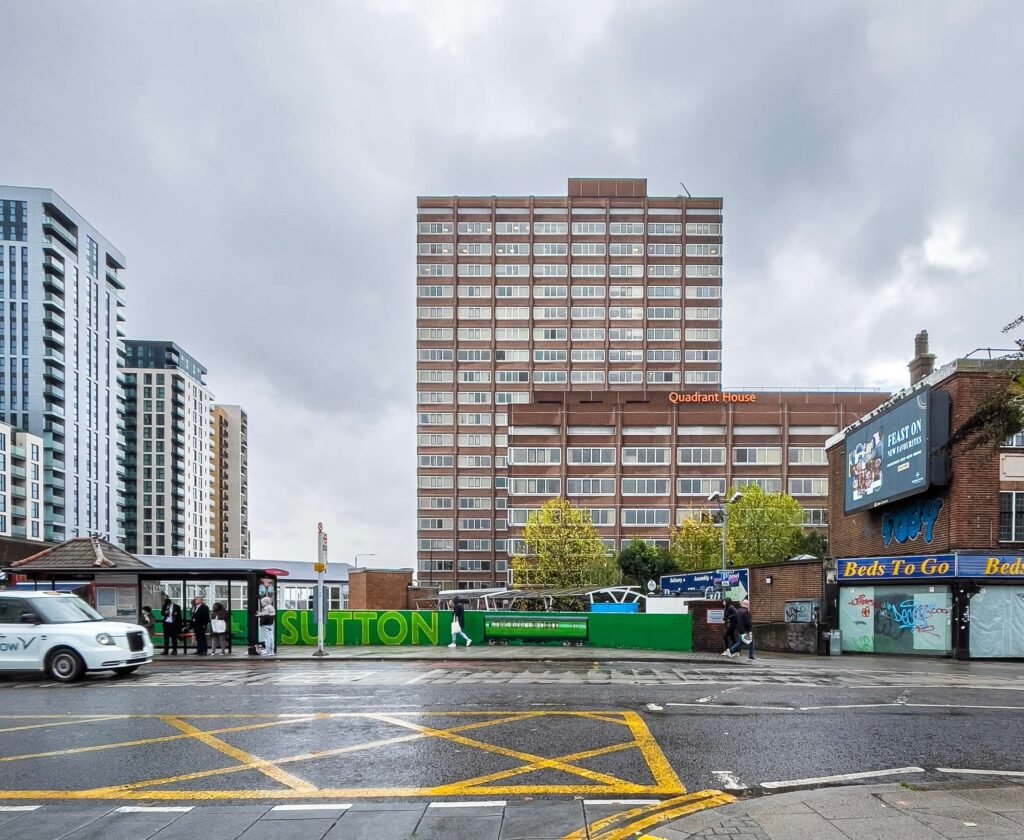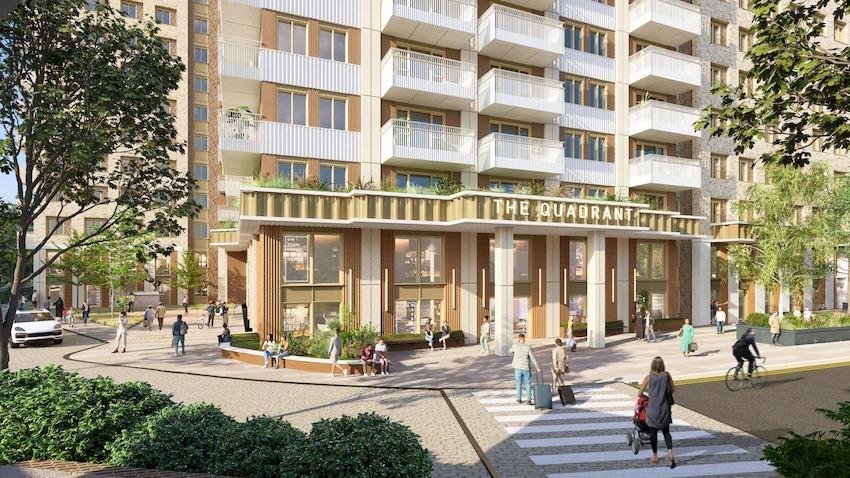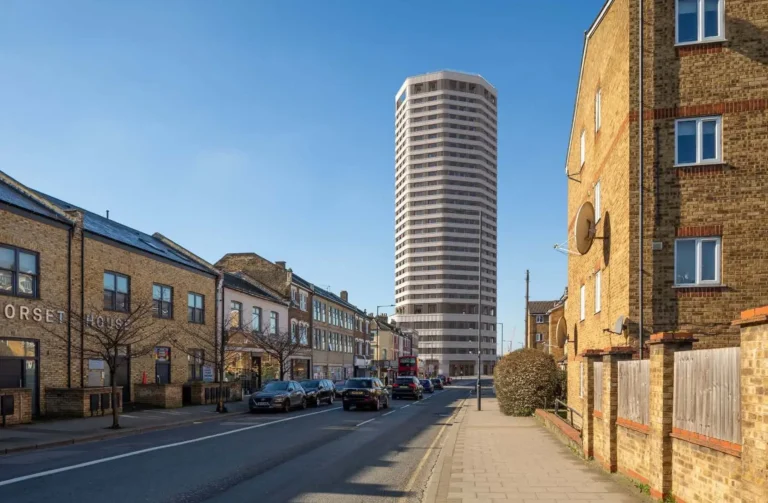
Proposals seeking full detailed planning permission for the retrofit, enhancement, and extension of the existing office building at Quadrant House for conversion into a residential-led development have been submitted to the London Borough of Sutton (the council), which will determine the application via its planning committee.
Currently, the site is home to a part 20 and 7 storey plus plant an underused office building immediately adjacent to Sutton railway station, the proposals seek to construct an additional 8 and 6 storeys respectively on top of the existing office tower which was constructed between the late 1970s and early 1980s and was refurbished in 2005.
The choice to retrofit, enhance, and extend rather than the demolition and construction of a new build scheme is thought to reduce potential embodied carbon emissions by over 50%, which is achieved by retaining 56% of the existing building. The last energy performance certificate (a rating scheme to summarise the energy efficiency of buildings or devices), which was carried out has a rating of G.
As of the 1st of April 2023, it became unlawful for landlords to continue letting commercial properties with an EPC rating of F or G, regardless of when the lease was originally entered into unless an exemption applies.

The applicant behind the proposals is Amro Sutton Limited, which is a subsidiary of Amro Partners which is a build-to-rent developer, with 2,500 build-to-rent and 3,000 purpose-built student accommodation units completed or under development.
Further north of the site on the other side of the railway tracks approximately 50 meters from the site, there are similarly tall development known as “Sutton Point”, which contains a mixture of uses including residential and hotel.
The same local authority has also consented in late 2023 to approximately 1000 homes on the site of the former hardware store, which is expected to deliver the homes in the late 2020s. The general vicinity of the application site is an area where taller buildings are encouraged, with explicit reference to the determining authority’s local plan.
The overhauled towers would accommodate 312 build-to-rent as well as 195 co-living dwellings, with the applicant seeking to provide 43% of the build-to-rent units on site.
The new housing deemed as affordable would be 133 units, with 70% being for discount market rent and the remaining 30% for London Living Rent. The overall affordable housing mix would be concentrated in 1-bedroom units. This would be eligible for the GLA fast track route, reserved for schemes that meet affordable housing requirements.

The site due to its proximity to Sutton railway station and bus stands gives the site a Public Transport Accessibility Level of 6b, with this being the second highest possible score of 6a which encourages car-lite development with just 11 parking bays provided at street level which has passive provision for EV charging.
The pre-application process has included consultation with the London Peregrine Partnership, which has ensured appropriate mitigation will be in place for the peregrine falcon nesting during the construction phase and a new home would be created on the roof of the completed scheme.
Moreover, and biodiversity net gain (BNG) of 21.59% is proposed, with 10% being the regulatory minimum.
The applicant and site owner have appointed architects HTA Design to produce design and access proposals for the site.



