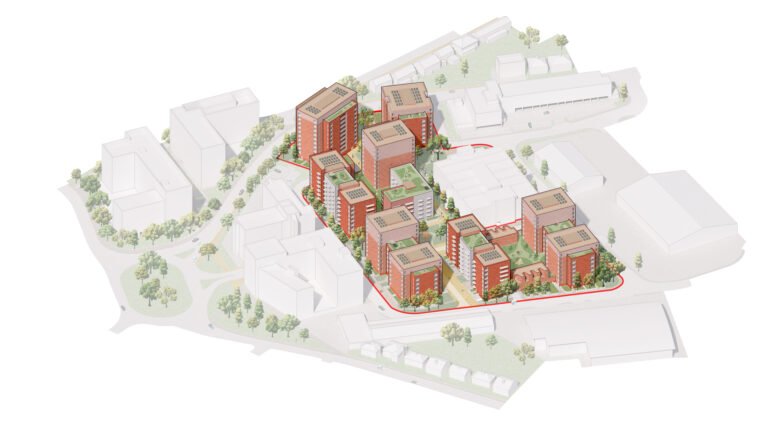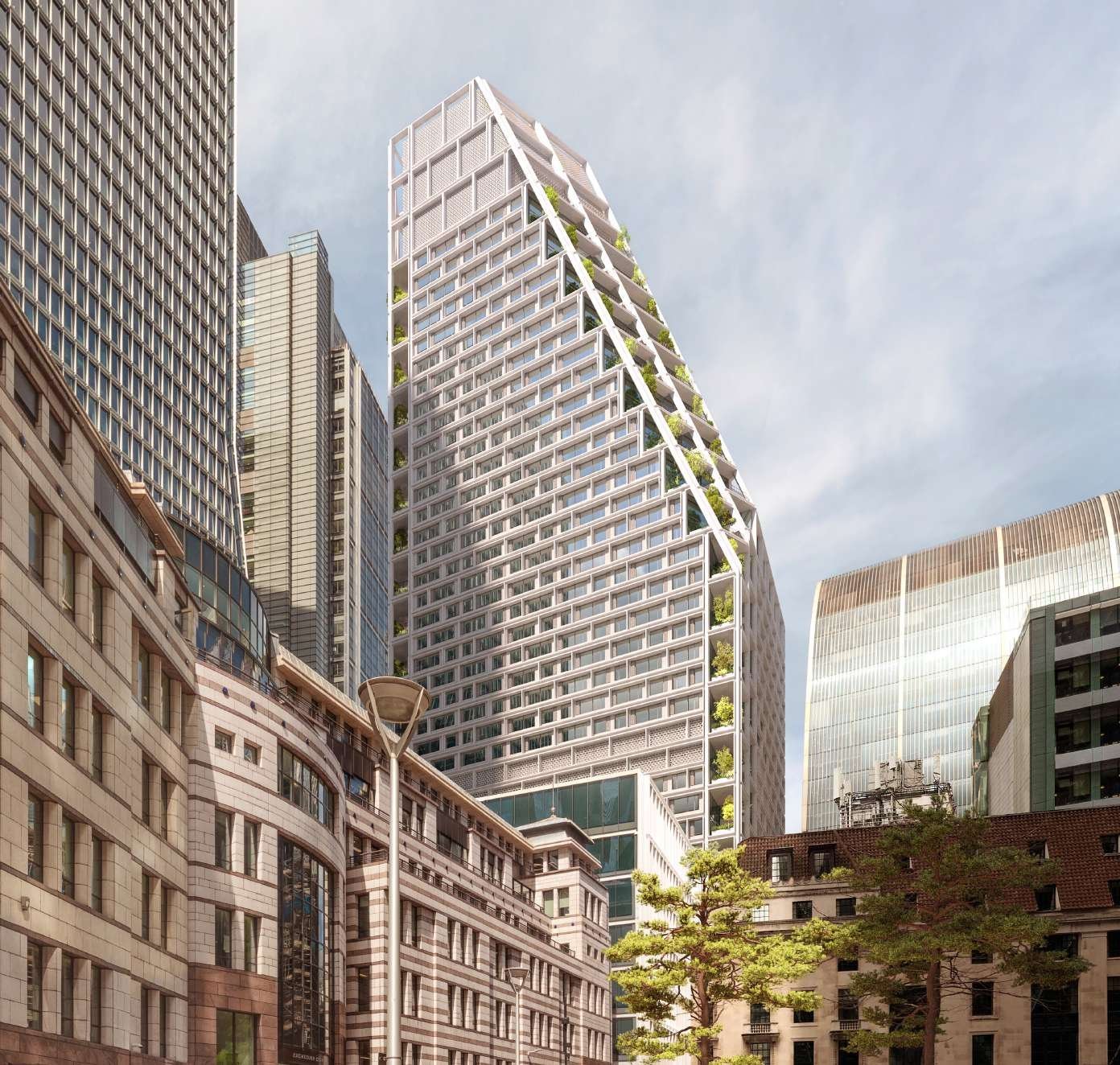
An application seeking full detailed planning permission for the redevelopment of the site at 63 St Mary Axe and Camomile Court, has been submitted on behalf of the applicant the real estate management division of the French multinational insurance corporation AXA.
The applicant has appointed Fletcher Priest Architects chiefly to produce design and access proposals for the site.
The existing buildings on the application site were built in the 1980s and are predominantly office space. Camomile Court located within the north / north-western portion of the Site, has a basement level, ground floor, and 6 storeys.
Adjacent to Camomile Court, located within the south / south-eastern portion of the Site, is 63 St Mary Axe which has two basement levels, a ground floor, and 8 storeys which comprise a gym, hair salon, bike storage, and office space. The existing buildings are noted to have poor natural light, limited outdoor space and a cluttered roofscape.
The site contains the ‘Churchyard of St Augustine Papey’ or the ‘Burial Ground of St Martin Outwich’. Although this heritage asset is undesignated it is still considered an important sensitive receptor. The burial ground is visible where a notch is cut out from the existing building to the south-west of the Site along Camomile Street.
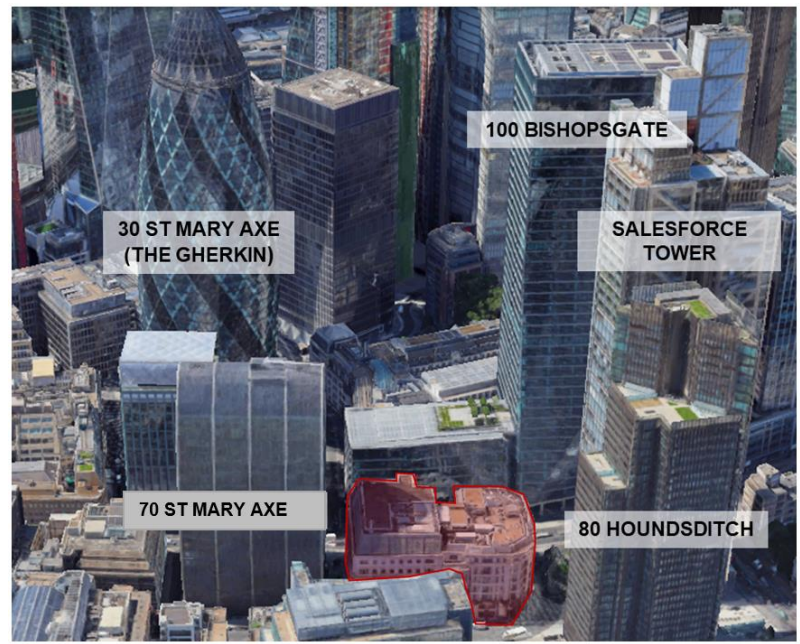
The site is surrounded by an assortment of taller buildings including 100 Bishopsgate to the south, 110 Bishopsgate, and One Bishopsgate Plaza to the west and north respectively. Part of the Site includes a scheduled monument ‘London Wall: Remains of Roman Wall and Bastion, Camomile Street’.
The Site is located within the London Central Activities Zone (CAZ), which generates almost 10% of the UK’s economic output. Within the Local Plan, the Site is located within the Eastern Cluster which is identified as being an appropriate location for tall buildings. The Site is also located within the City Cluster Tall Buildings Area as defined within the draft City Plan 2040.
The proposed development is for a mixed-use development consisting of a ground plus 46 storeys building (with basement levels), with associated servicing facilities, an ancillary plant, and associated landscaping. If built the completed scheme would stand at 176 meters with its massing being that of a single tall building of 46 storeys which tapers partially from level 24. At level 27 the building mass is fully cut back to align with London View Management Framework (LVMF) view 10A.1.
This results in triangular-shaped floorplates from Level 27 upwards. The scale and massing of the building have been designed through a process of careful consideration of the environmental context surrounding the site, in particular, the townscape, views, and wind microclimate.
The lower levels (ground to level 5) of the proposed development include a range of uses. The ground floor will comprise a mostly publicly accessible space with food and beverage/ retail spaces, a garden, and amenity space.
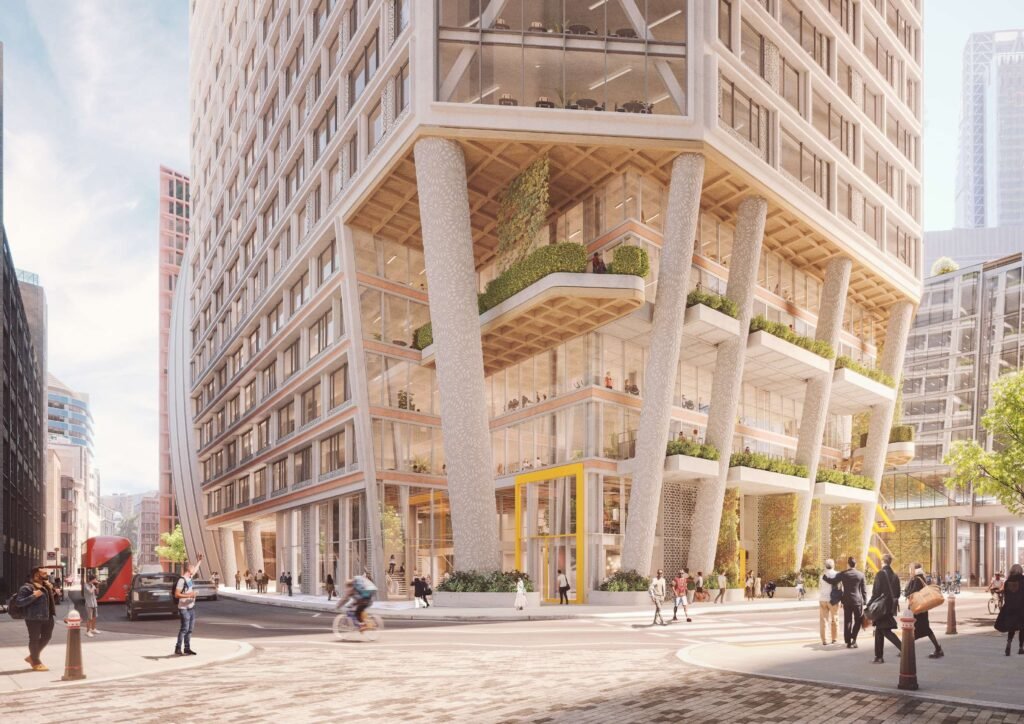
The ground floor will also provide a reception, lounge and lobby space, a central group of elevators, and a multi-function space. The multifunction space is double-height and capable of serving as a 124-seater auditorium.
The New Diorama Theatre has worked with Make Things Public to envision an inclusive meaningful cultural offer as part of the prosals as well as working with the applicant directly to discuss the opportunities and challenges of operating a multi-function cultural space.
Outside, a new publicly accessible garden area known as Camomile Park will be created. From level 6 to level 45 the floors are predominately occupied by workspace.
The façade design is also said to draw on the remains of the Roman Wall by pulling strong horizontal lines and staggered window design to mimic the layers of brick.
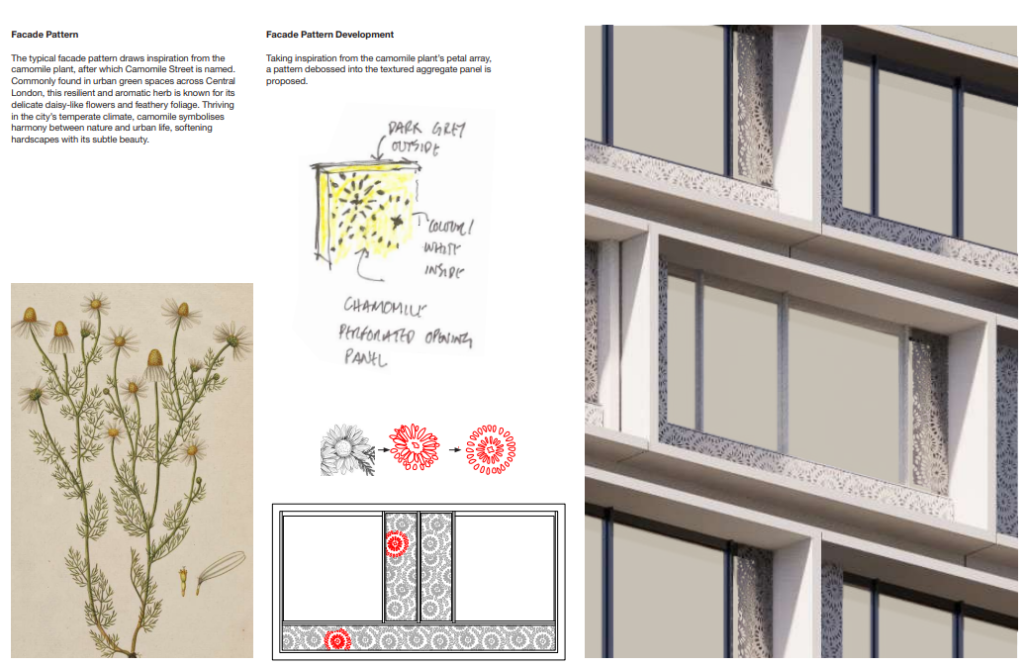
The façade materials comprise a mix of pale-toned textured concrete such as acid etched, sandblasted, retarder and polished concrete to give the proposed development a distinct character which further echoes the historic reference to the London Wall.
The proposed development will provide a total of 1,463 long-stay cycle parking spaces and 101 short-stay spaces. The Proposed Development will be car-free except for the provision of two blue badge parking spaces located at the ground level at the Houndsditch side of the building.
The current expectation is that the demolition and construction works would take approximately 60 months, or 5 years, which breaks down as around 4 years and 3 months of construction preceded by 9 months of enabling and demolition works.
Elsewhere within the City of London, the same planning authority granted conditional stage 1 planning permission for the redevelopment of the site at 99 Bishopsgate in late January for a slightly taller scheme at 53 floors.

