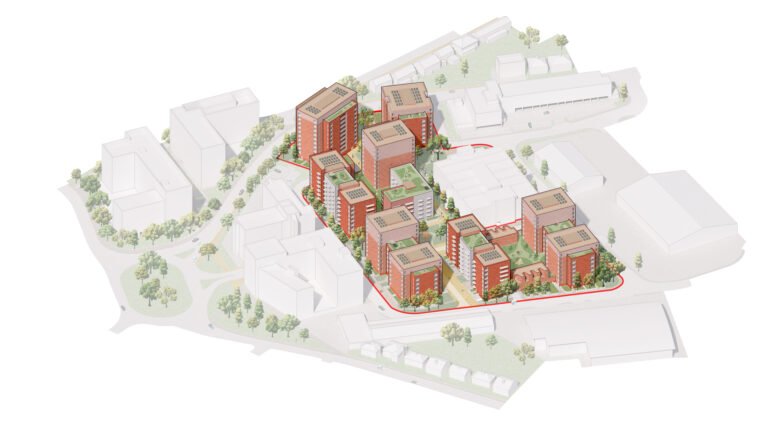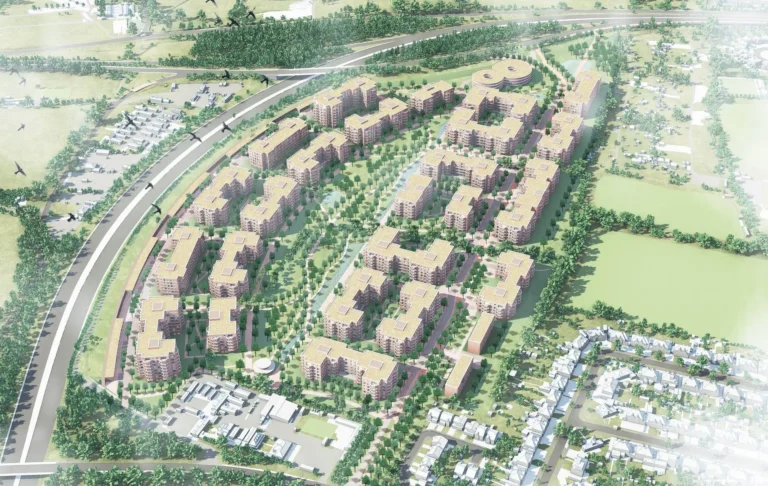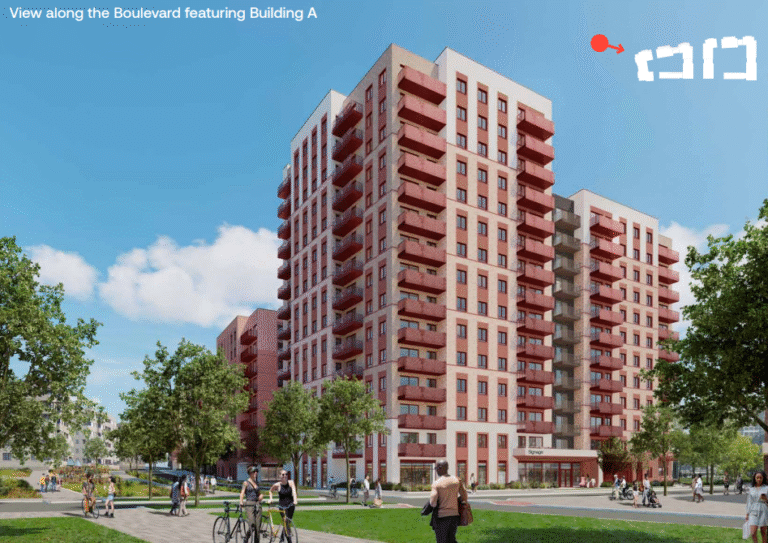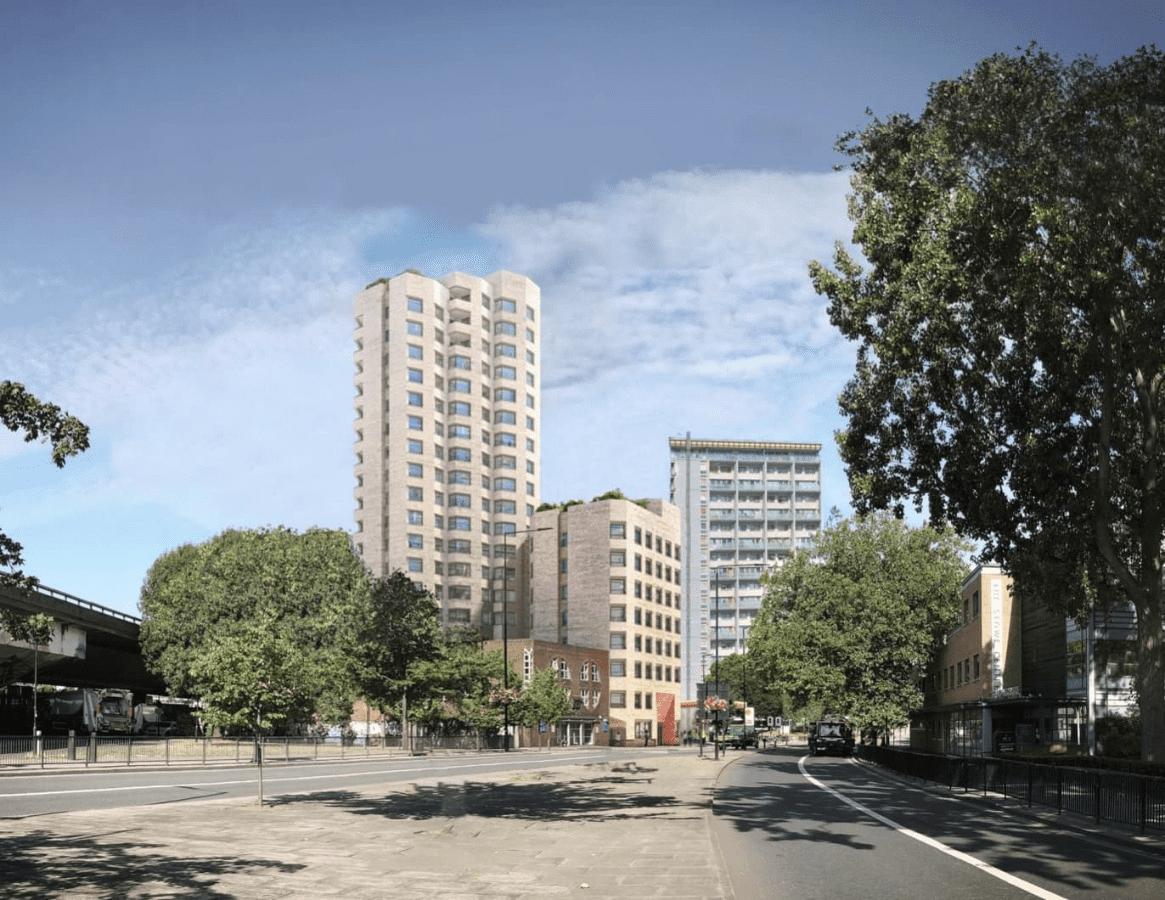
St Mungo’s is working with architects AHMM, to redevelop their current premises on Harrow Road.
The current building has been occupied by St Mungo’s for over 50 years and serves over 420 clients a year.
The site is bounded by a fuel filling station and hostel to the west, the Harrow Road to the north, and the Grand Union Health Centre to the west all of which are boarded to the south by the Westway flyover.
The area is well served with regular bus services to Central London and Royal Oak tube station nearby.
The envisaged scheme is divided into two sections, with the St Mungo’s building being facing onto the Harrow road topping out at eight floors.
These will house 45 units for people coming off the streets with an additional 11 studio apartments offering specialist affordable units for those recovering from addictions with the lowest floors will contain residents’ amenities.
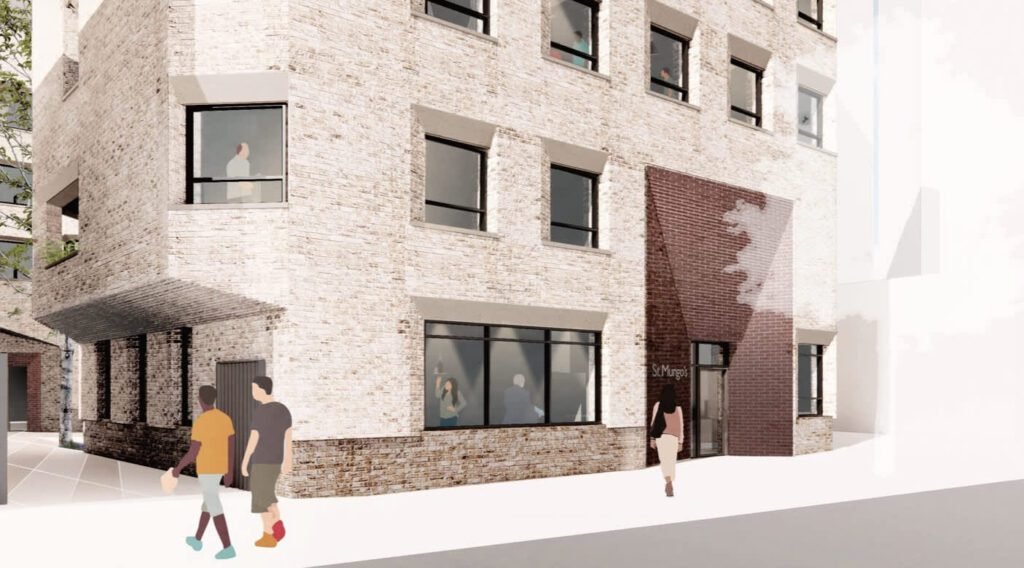
The second and taller element of 18 floors, is a mixed-use building with commercial floor space on the lower levels and new homes on the upper floors, these new homes will be used to cross-subside the cost of the development as to be cost-neutral to St Mungos.
The wider scheme will also see the demolition of the perimeter gates and bricks walls to enable better connections to the state park which opened in 2005.
The scheme takes height influences from LHA Torquay House, which was completed around five years and seeks to mirror the height of that in this scheme.
However, it is worth noting that within the immediate vicinity of the site there are six social housing towers over 20 floors nearby which are currently in the process of remediation following the discovery of the hazardous Grenfell style ACM cladding.
The project team is also currently consulting on future uses for the ground floor of the taller element that overlooks the Westway.
Following the most recent round of public consultation in the middle of July, an detailed planning application is likely to be submitted to Westminster City Council towards the end of this summer.
