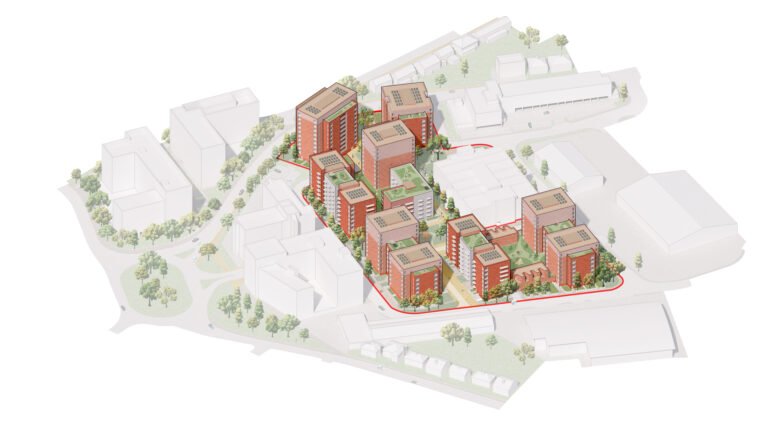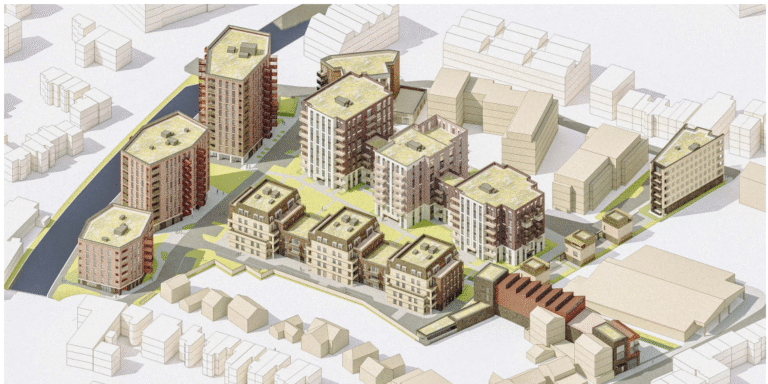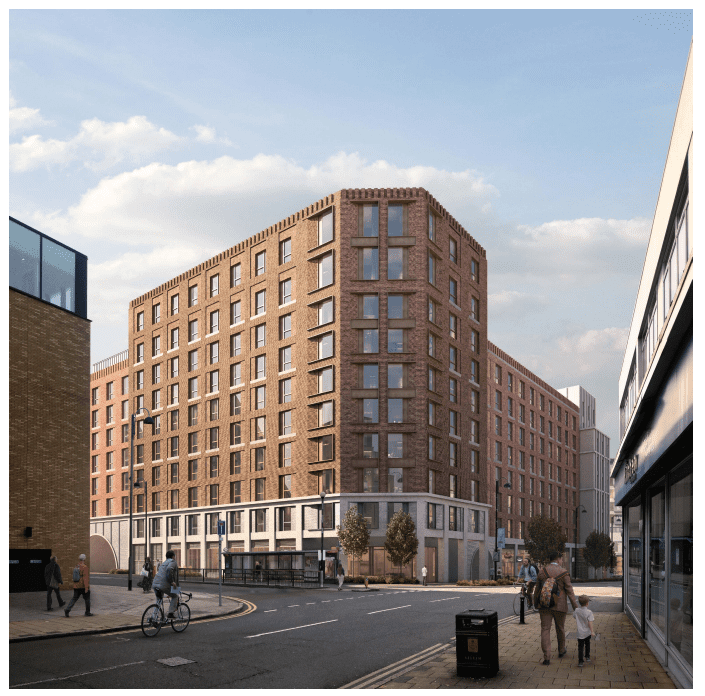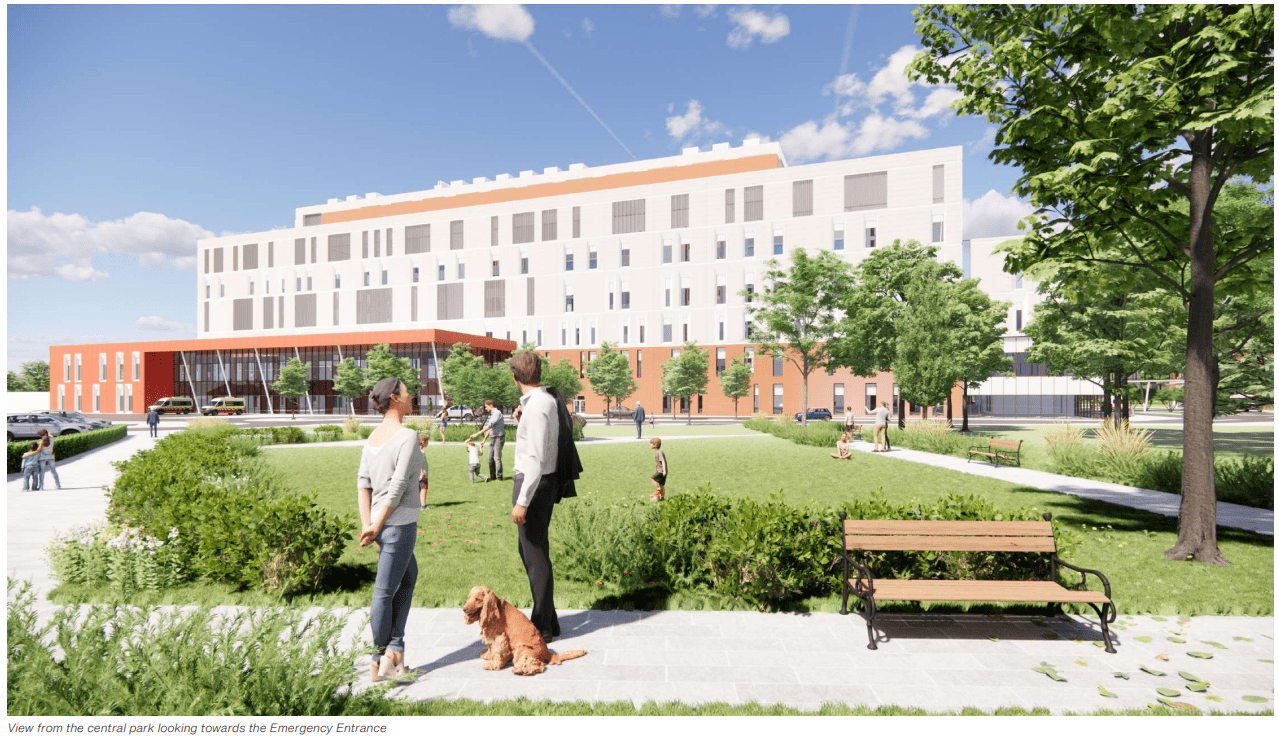
In September 2019, the Hillingdon Hospitals NHS Foundation was announced as one of the twenty-one hospitals to receive a share of seed funding.
The funding was to allow to development of a business case for the redevelopment of the hospital which includes the need to secure planning permission.
The hybrid planning application which has been submitted to the London borough of Hillingdon proposes an entirely new hospital, consolidated car parking, and mobility hub as well as new open green space in the detailed component.
A separate outline competent includes initial plans for 327 new residential units to the east of the site, with 50% affordable housing based on a habitable room measurement. Detailed plans for this will be submitted in a separate detailed application in the future.
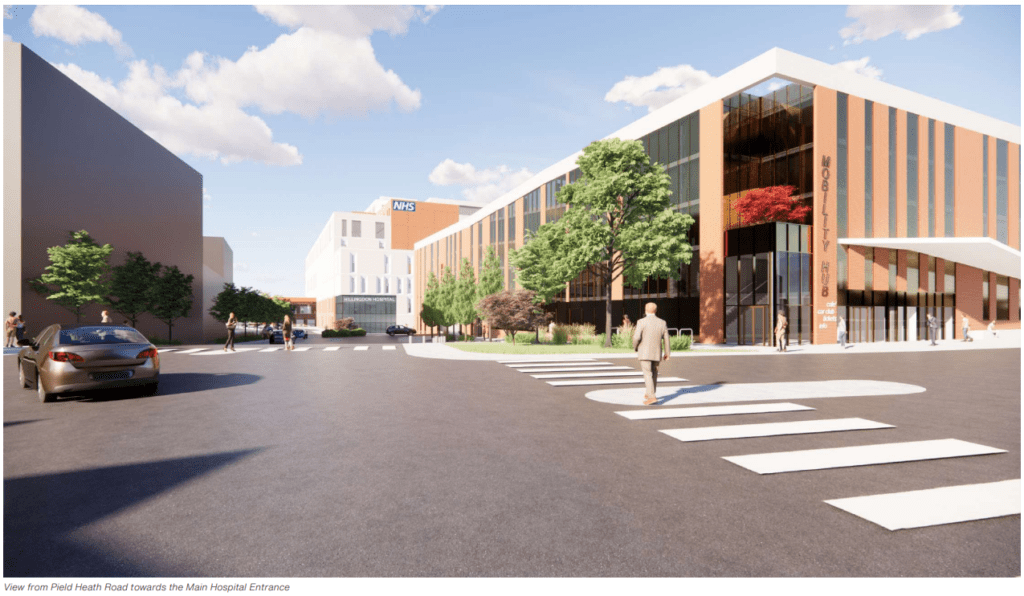
The aging hospital which is the main hospital for The Hillingdon Hospital NHS Foundation is the main site for the trust and provides services not just for Hillingdon, but also for Ealing, Harrow, Buckinghamshire, and Hertfordshire.
Many parts of the hospital were built in the 1940s as emergency wartime accommodation, which is still in use today. A report conducted in 2021 identified that 80% of the hospital building will require major repair or replacement soon.
If all major repairs were undertaken to eradicate the high-risk backlog it would cost in excess of £124 million and would not be a long-term solution.
A 250-year history can be traced showing the importance of healthcare provision in this part of London, however, the onset of World War II brought a stop to plans to build a permanent Hillingdon Hospital. ‘The redevelopment of Hillingdon Hospital saw a new modern general district hospital of 834 beds after World War II.
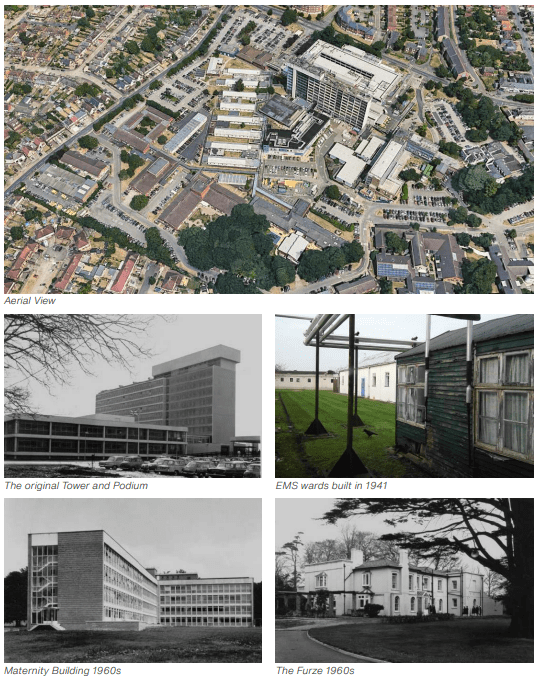
The site as it is known today is dominated by the Maternity Hospital (tower and podium elements) which was completed on the 10th of January 1967. The second phase that was planned to complete in the 1970s for the temporary buildings in the south of the site was never started.
The site is dominated by the tower and podium building that was completed in 1967 with a mix of hospital buildings scattered across the site.
Many of the acute beds are in single-story wards built in the 1960s which are interspersed with pockets of surface-level car parking with pockets of low-grade landscaping.
The site is dominated by surface-level car parking with little to no access to pedestrian infrastructure. There are 1,087 parking spaces on site, with 698 of these for staff and 389 for public/visitors on the Hillingdon Hospital Site.

The scheme which is likely to be approved would be delivered over four phases with the delivery of the whole scheme likely to take over a decade to fully build out with completion likely to be in the early to mid-2030s.
In accounting terms, new hospitals have a “useful life”, of 60 years from completion which means that the scheme will serve the local area well into the 2090s at the absolute minimum.
A more efficient less and private car-dominated, Hillingdon Hospital estate, is also demonstrated through the creation of a new restricted use road through the heart of the site. This will be strictly for ambulances and buses with automated gates at each end to speed up journey times.
Improvements to the patient experience include better connectivity between departments making it easier to move patients through the hospital as well as a significant increase in the number of private side rooms.

For the latest news and updates, follow Constructing London on Twitter and Instagram.
