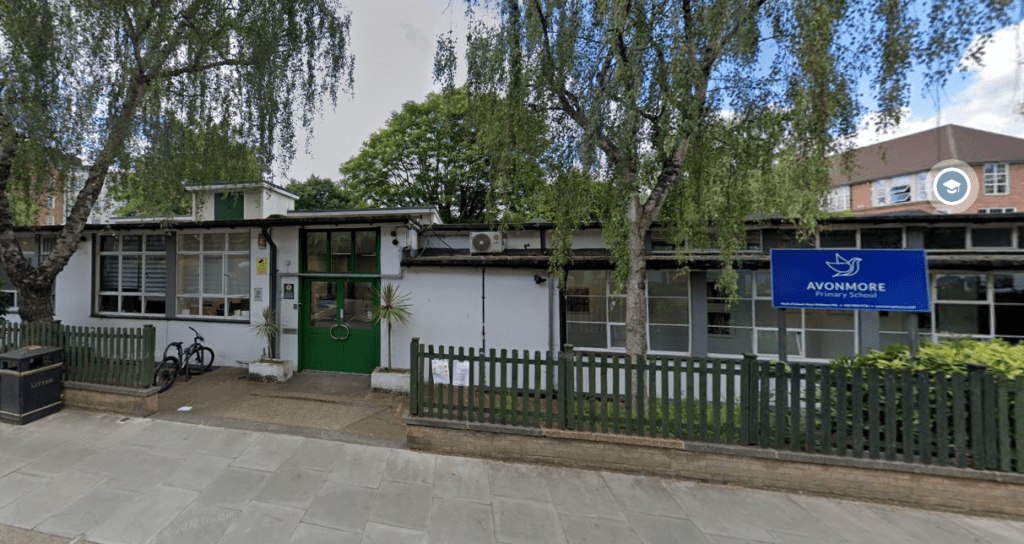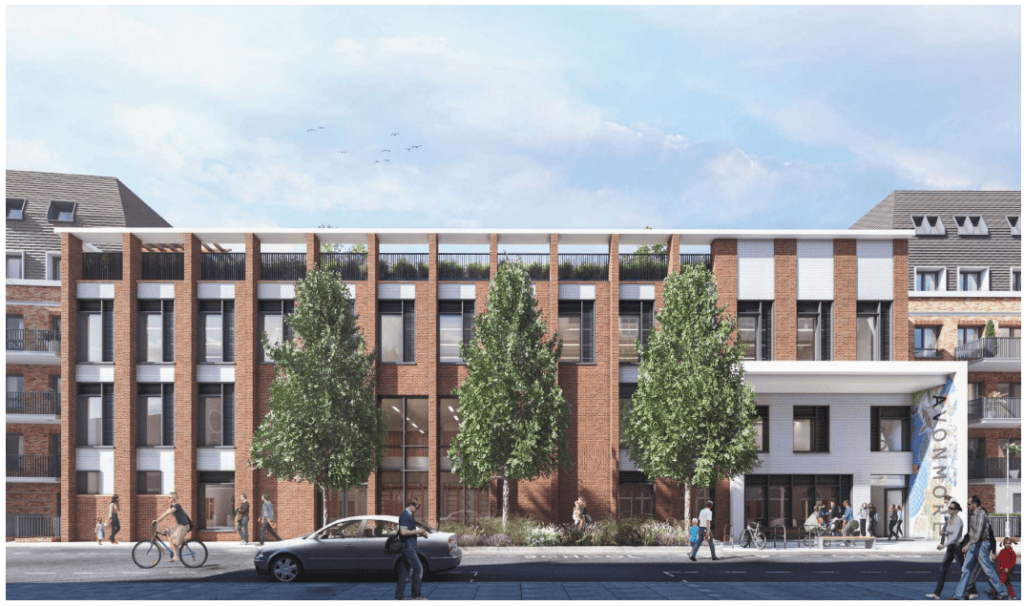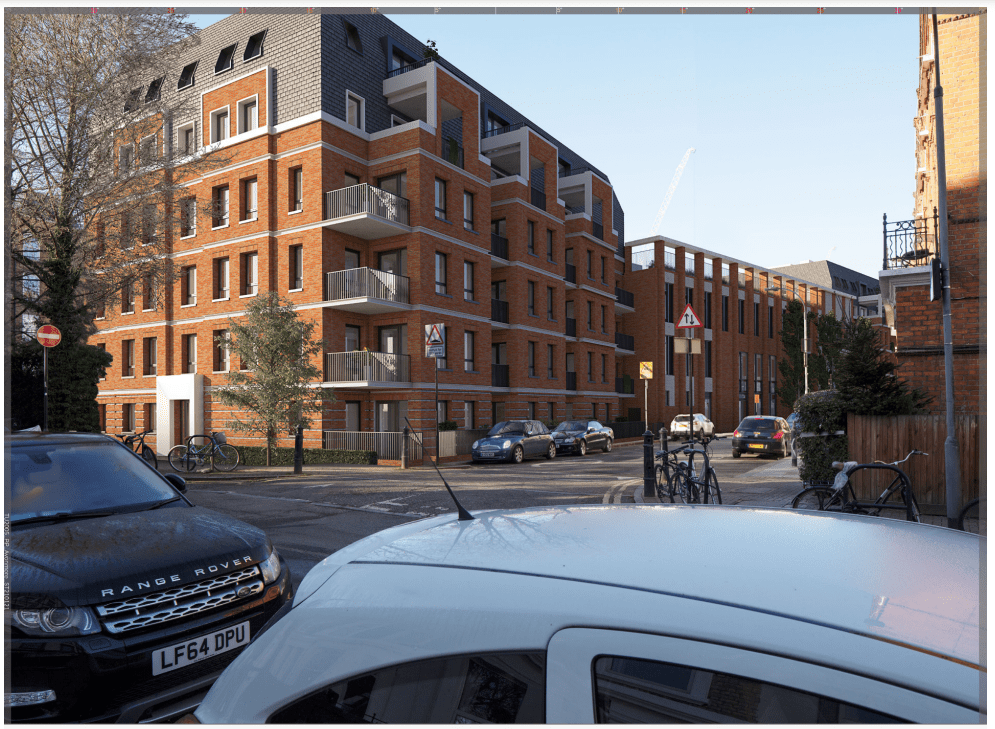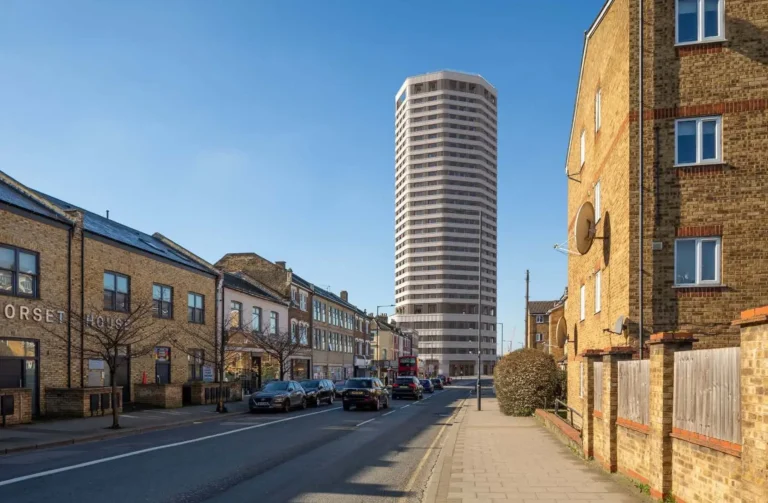
Plans for the redevelopment of Avonmore Primary School have been proposed by the local planning authority Hammersmith & Fulham.
In the absence of central government investment to refurbish existing schools, the applicant the London Borough of Hammersmith & Fulham (LBHF), with headteachers and governing bodies across the borough, has identified the potential to renew a number of the borough’s primary schools through the establishment of the Community Schools Programme.
The funding Hopes to enable not just a new school, but also developing a mix of genuinely affordable housing and private housing on the site.
On 4 March 2019, LBHF’s Cabinet approved the outline strategic case for a self-funding school renewal programme and agreed that Avonmore Primary School would be the first project within this programme to come forward.

Architects BPTW were subsequently appointed as the lead designer and planning consultant, with Walters & Cohen acting as the specialist school architect.
The Site is approximately 0.39ha in size and is currently in use as a one-form entry primary school with 30 pupil places in each year group from Reception to Year 6. The single main school building storey which was constructed in the 1950s, sits in the centre of the site and is set back from Avonmore Road.
There are also two modular buildings, one of which is used as a classroom and the other which accommodates a 26-place nursery.
It is approximately 300m south of Kensington (Olympia) Underground and Overground Station and 500m north of West Kensington Underground Station, providing access to Central London via the District Line. Bus stops are also located within five minutes walking distance on the A315 Hammersmith Road, either side of its junction with Avonmore Road. The Site is located within, the Controlled Parking Zone (CPZ) EE.

An extensive pre-application programme with LBHF has been undertaken. The first meeting was held in
November 2019, and the concluding meeting in July 2023.
The new school building would be situated in the centre of the site and spread across three levels. It would continue to be a single-form entry primary school and would also accommodate the existing 26-place nursery.
The proposed building would provide 2,356 sqm (GIA) of educational floor space and nursery space, which represents an increase of 957 sqm compared to the existing school building (1,399 sqm).
The external school space, which would be spread over three levels, would provide,583 sqm of outdoor space, of which 1,538 sqm would be considered useable space for the pupils. When compared with the existing useable outdoor space provision (1,560 sqm), this results in a 22 sqm shortfall, however, to help compensate for this, larger internal recreational facilities are proposed.

A total of 91 residential units would be constructed on the site, spread across two residential buildings (Block A and Block B). The residential quantum which would be delivered is capable of providing sufficient market sale housing to finance the delivery of the new school.
The new homes provided alongside, which would cross-subside the delivery of a new school instead of financing from central government.
The affordable housing provision can be broken down as follows; 49.5% when measured by unit (45 affordable units compared to 46 private units), 55.5% when measured by habitable rooms (145 affordable habitable rooms compared to 116 private habitable rooms).
The tenure mix of the 45 affordable units is broken down as 60% social/affordable rented accommodation (London Affordable Rent units) and 40% intermediate (London shared ownership units). The affordable accommodation would be spread throughout the entirety of Block B and the ground floor of Block A.
The external appearance of the buildings has been designed to ensure they would appear and operate on a tenure-blind basis. All of the units would be built as flats, with 38 (42%) offered as 1-bed accommodation, 40 (44%) offered as 2-bed accommodation and 13 (14%) as 3-bed accommodation.
All of the units would be provided with private amenity space in the form of a terrace or a balcony over minimum standards.
The full alreserved matters planning application was submitted in Q4 2023



