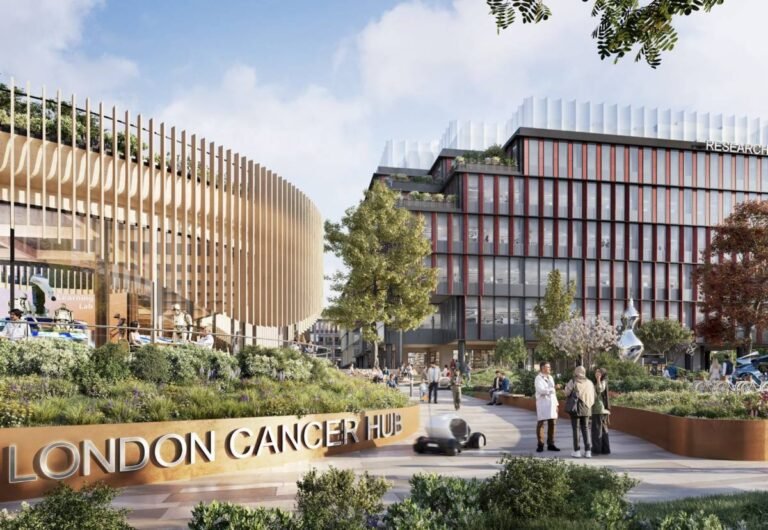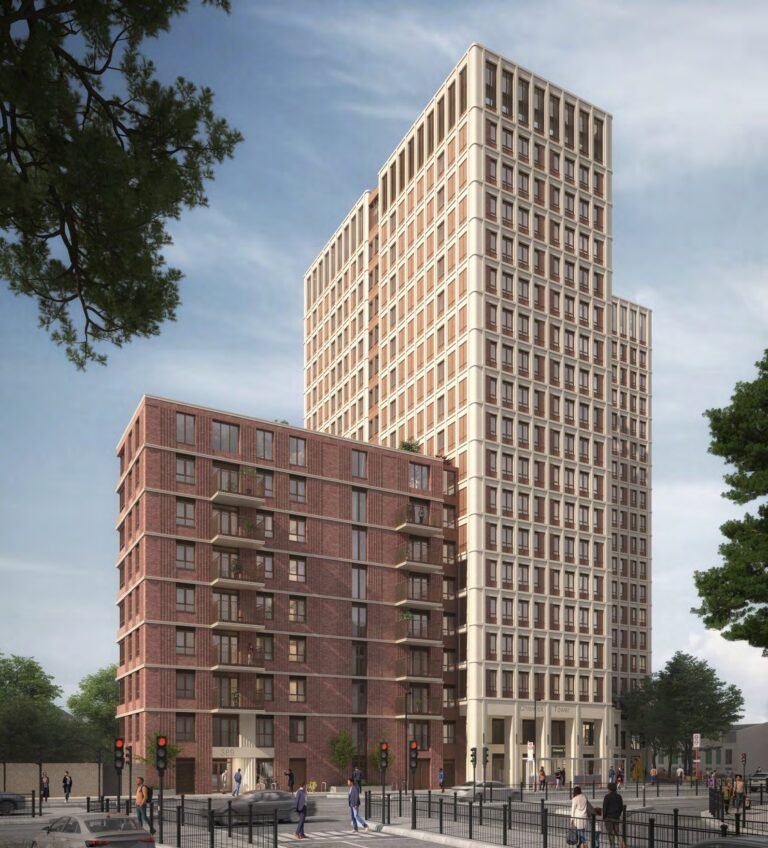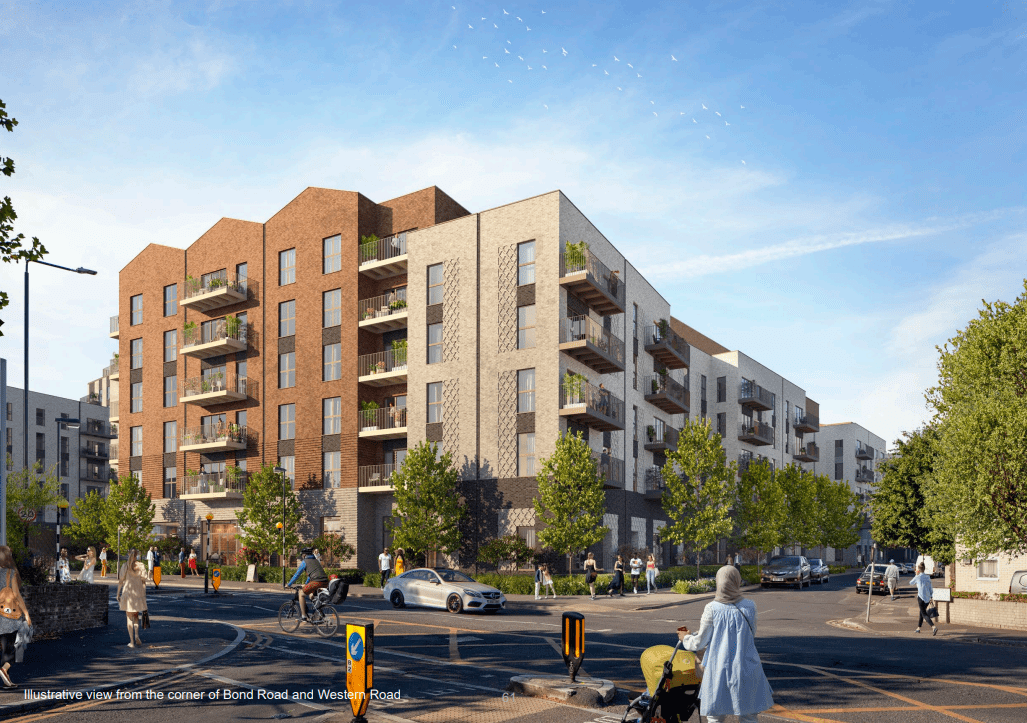
Masterplan for the redevelopment of the derelict gas storage facility has been registered to the London Borough of Merton for planning consent (LBM).
The large, brownfield site of more than 2 hectares has been promoted by the local authority since 2005.
The average rate of delivery of new homes across south London across the most recent 3-year period is 413 homes per year, which is less than half of the current housing target of 918 homes per year as set out in the London Plan.
Proposals have been submitted by developer St William Homes LLP, which is affiliated with the volume home builder Berkeley. The applicant has appointed architect Rolfe Judd to prepare design proposals for the site and Gillespie as the landscape architect.
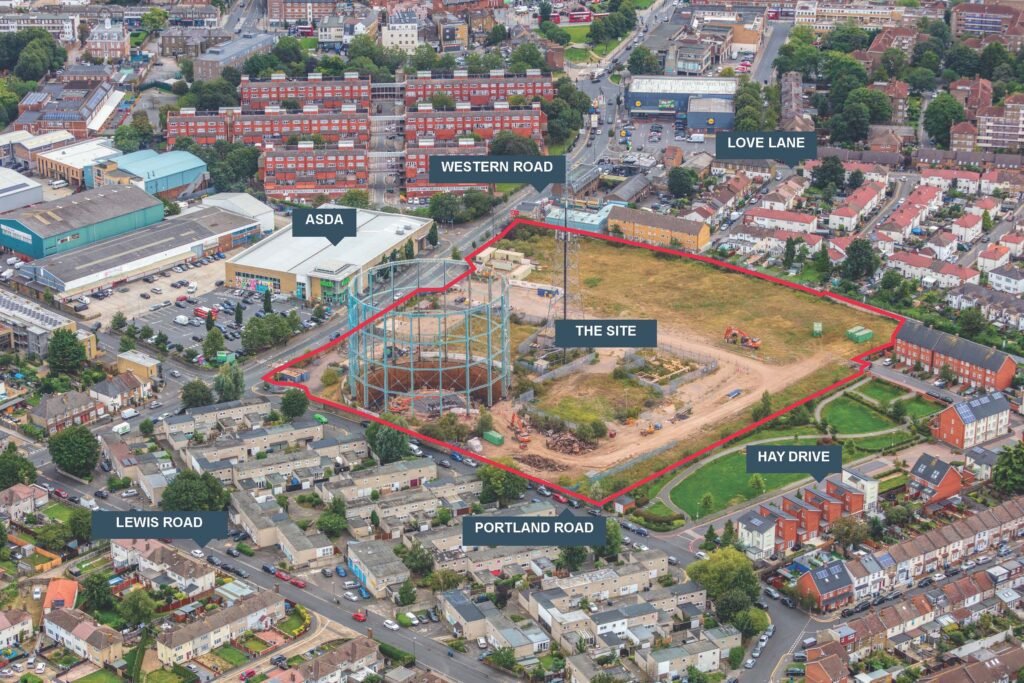
The scheme of 595 homes, is a slight reduction from the initial circa 700 homes prior to the pre-application engagement process.
In regards to the affordable housing mix, 35% of affordable housing, of which 70% would be social rent and 30% would be intermediate shared ownership.
More overall broadly, of the 595 new homes proposed; 234 x 1 – beds (39%), 308 x 2 – beds (51%), 44 x 3 – beds (8%), and 9 x 4 – beds (2%).
The scheme will be delivered over 10 new buildings, ranging from 5 floors along residential roads, increasing slightly up to 6/7 floors on busier routes and up to 9 floors at the centre of the site.
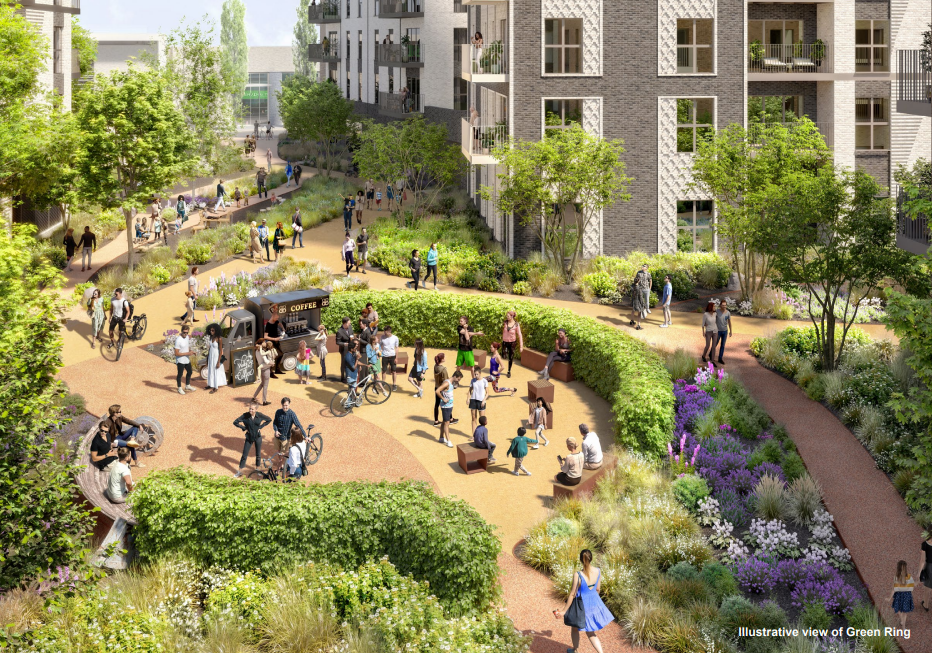
The site is served currently by two bus routes to the north of the site, the nearest national rail station Mitcham Eastfields is around 15 minutes by foot.
Its lower public transport accessibility has resulted in 136 new car parking spaces, with 18 being wheelchair-accessible parking spaces with an initial 20% active provision for electric vehicle charging when the adoption of electric vehicles rises further.
1,070 cycle parking spaces comprising a mixture of double stacked, cargo, and Sheffield spaces within the basement of the proposed buildings.
The four larger masterplan blocks will feature public access routes throughout the site.
After the 30th of March our home on Twitter will be moving, consider following to @constructingldn to avoid disappointment.
