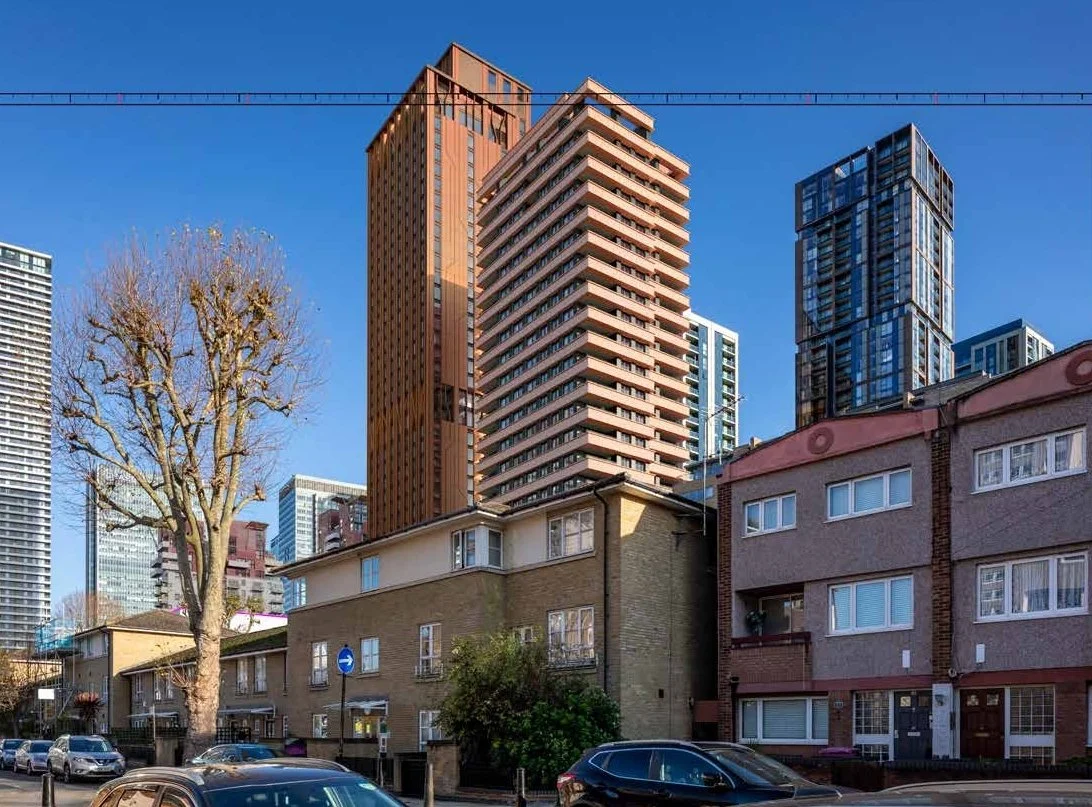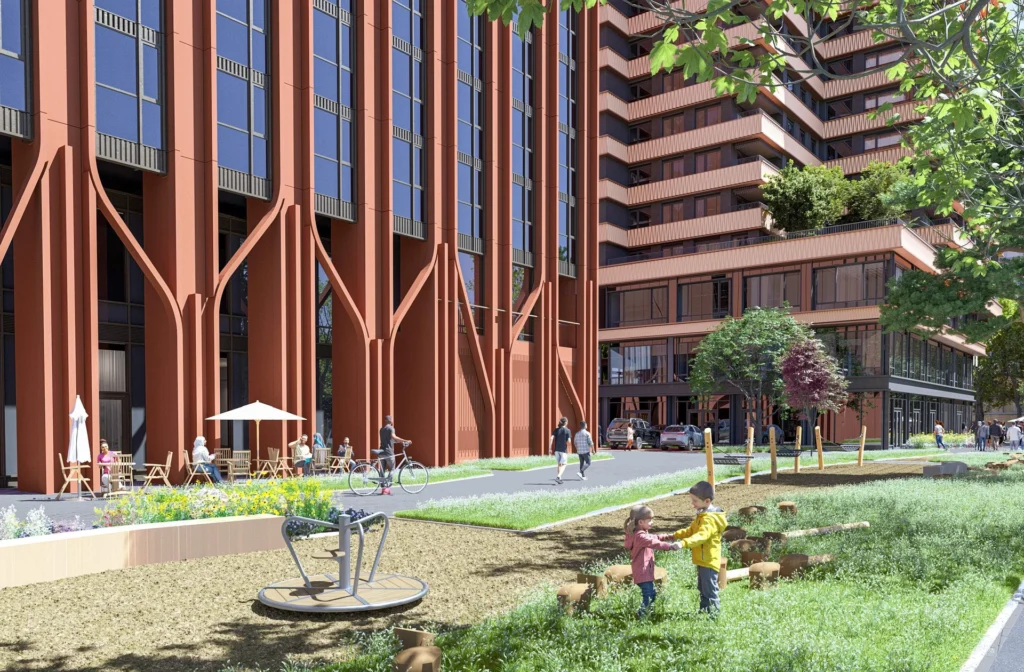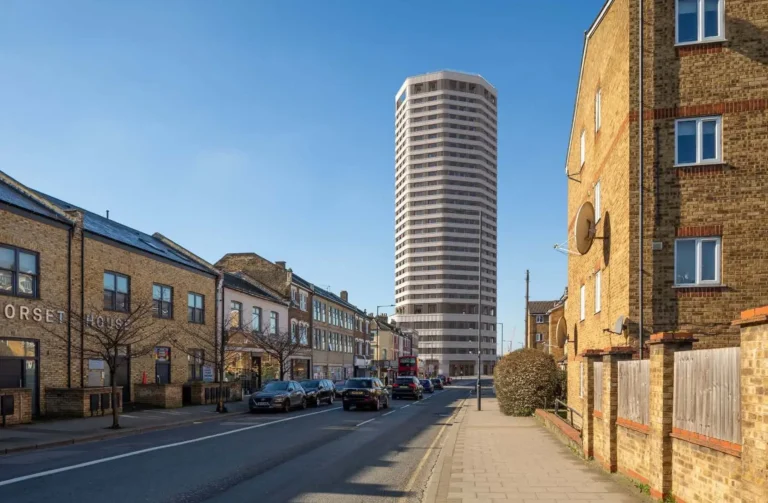
A hybrid planning application (part detailed and the rest reserved matters) has been validated with the London Borough of Tower Hamlets for the redevelopment of the site known locally as Mastmaker Court, 20-34 Mastmaker Road, on the Isle of Dogs. The applicant is Pirin Ltd and their development partner, Fifth State. The joint applicants have appointed architects Squire & Partners to design and access proposals for the site.
The site comprises just under one hectare and currently comprises eight ground plus one-storey warehouse units within two warehouse blocks to the northern, eastern, and southern ends of the site. These currently provide commercial and educational accommodation and are classed as light industrial.
The units at the southeast of the site comprise an Alternative Provision school (LEAP Riverside), which accommodates approximately 15 pupils.
Detailed permission is sought for the delivery of 153 self-contained affordable homes, split across 87% for social rent and the remaining 13% for intermediate rent, delivered within two interlocking rectangular masses which terminate at different heights at 23 and 27 stories
Meanwhile, 843 shared-living units are proposed within a separate tower with associated amenity space within the tower, interlocking rectangular masses that terminate at different heights at 39 and 42 occupiable floors.

The London Plan recognises that co-living schemes count towards meeting housing targets based on a 1.8:1 ratio, with 1.8 shared living bedrooms/units being counted as a single conventional home. The Proposed Development of 843 co-living beds is therefore the equivalent of 468 additional residential homes
Reserved matters consent is also being sought for the delivery of an alternative provision, with an element of Special Educational Needs and Disabilities (SEND) school. This would come forward as a future separate planning application. The school has been designed for, and in consultation with, the Department for Education. The provision of the school is understood to be one of the Council’s strategic priority land uses of the Isle of Dogs Opportunity Area.
According to Transport for London’s (TfL) Public Transport Accessibility Level (PTAL) mapping, the Site achieves a mixed PTAL rating of between 2 and 3.
TfL’s PTAL assessment is based on outdated public transport services and frequencies. A comprehensive manual calculation of the site’s PTAL rating has been undertaken by the applicant’s transport consultant (RHDHV) in line with TfL’s methodology, demonstrating that the site achieves a PTAL rating of 4 (‘good’).
The Site forms part of the existing London Borough of Tower Hamlets Local Plan Site Allocation 4.8 (Millharbour) as well as within the GLA-designated Isle of Dogs Opportunity Area.

The proposal focuses on enhancing the public realm and creating green spaces to improve pedestrian experiences. It introduces an improved crossing connection to the north of the Site connecting Alpha Grove and Mastmaker Road, which is open and connected to the south access through the Site.
A community hub comprising 161 sqm of floorspace is proposed on the ground floor level of the affordable housing building. This will provide a space for existing and future members of the community to use in various ways and is designed and located to link to the publicly accessible park provided at the southwestern corner of the site.
Cycle parking will be provided for the co-living and residential accommodation (a detailed component of the hybrid application). Building 1 (co-living) will accommodate 572 cycle parking spaces, including 24 Sheffield stands (48 spaces), 138 foldable bike storage lockers and 386 stacked bike stands.
The building would be run and managed by the co-living operator VervLife alongside Fifth State. The draft operational management plan suggests that the co-living would be let out for a minimum of 3 months.
Therefore, together with the 153 affordable housing units, the proposed Development would deliver 621 net additional homes. This equates to 16% of the LBTH annual housing target as outlined in the adopted LBTH Local Plan, and 18% of the annual housing target set out by the London Plan (2021).

We have previously published articles about other nearby schemes, including an income-restricted housing estate redevelopment which is currently under construction, as well as another similarly tall co-living tower proposed on Marsh Wall to that outlined in today’s article, which has since been granted planning consent.



