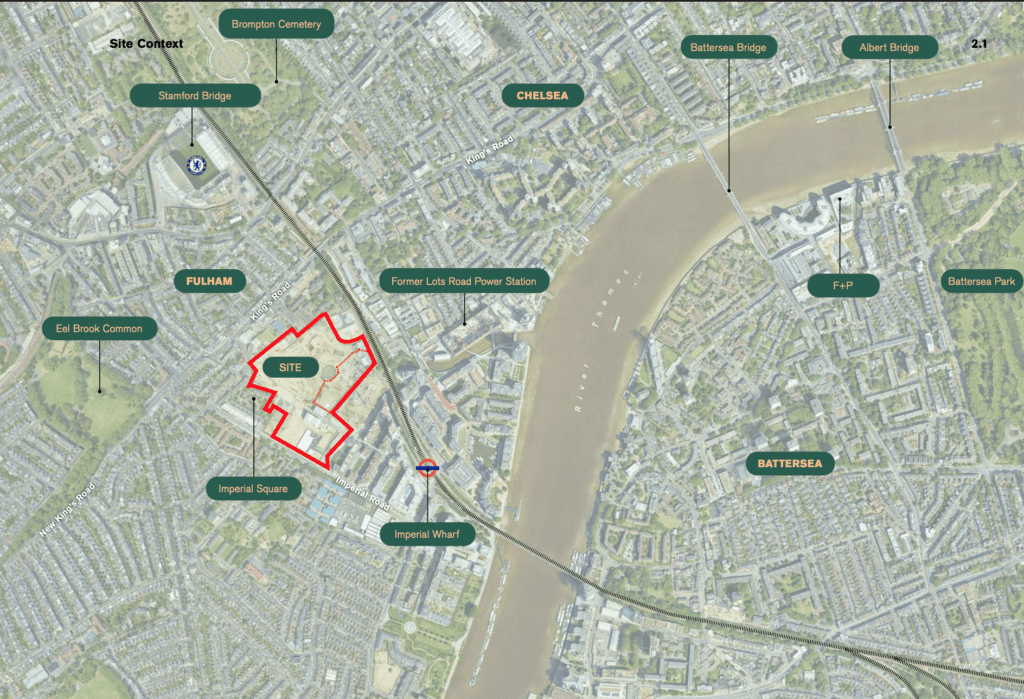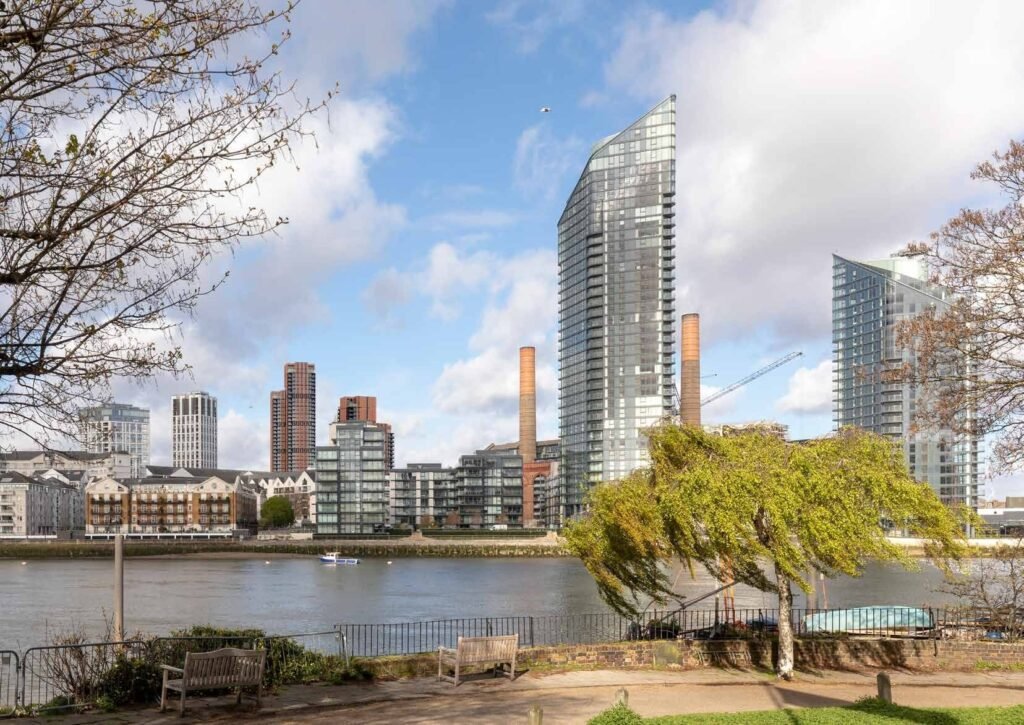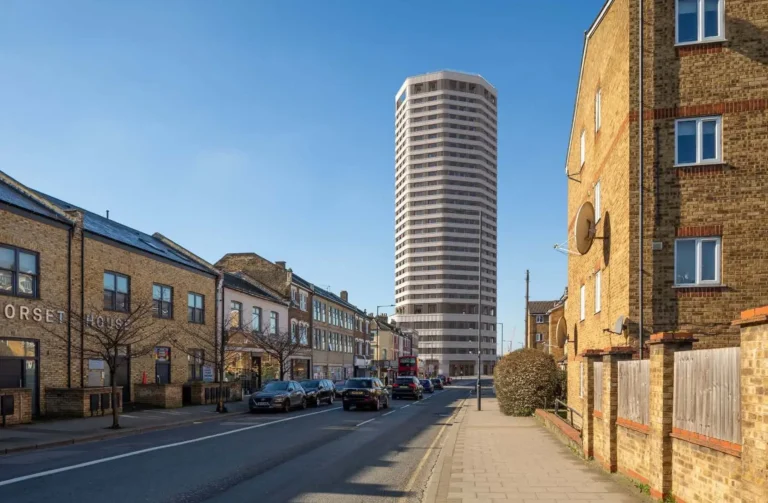
Earlier this month a reserved matter planning application seeking detailed planning permission was submitted to the London Borough of Hammersmith and Fulham (hereafter ‘LBHF’), for Development Plots H1 and H2 (Phases 4b, 4C and 4d, hereafter referred to as ‘Phase 4’) of the former Fulham Gasworks site which is now being marketed as ‘King’s Road Park’.
The fourth phase of the master plan is located in the northeast corner of the wider King’s Road Park site.
St William Homes LLP (‘St William’) is the applicant and has appointed architects Foster + Partners to produce design and access proposals for the towers, alongside landscape architects Gillespies who have produced landscape and public realm proposals for the future Development Plots H1 and H2.
The 356 new homes proposed for private sale would be delivered across two new towers, the two towers proposed topping out at 38 (129 meters) and 28 (90 meters) providing 227 and 129 new homes respectively.

This is notwithstanding the shoulder and podium elements of the towers themselves.
This also includes supporting residential amenity space (604 sqm), commercial space (370 sqm), and associated public realm. Car parking (104 spaces including the disabled provision of 10 spaces) and cycle parking (677 long-stay spaces) are provided at the basement level alongside areas for circulation and waste/plant.
The overall mix for Phase 4 is 6% studio apartments, 6% one-bedroom apartments, 55% two-bedroom apartments, 30% three-bedroom
apartments and 3% four-bedroom apartments.
Smaller studios and apartments (one and two bedrooms) are typically located at the lower levels, and larger apartments (three and four bedrooms) are generally situated at the upper levels.

The proposed basement plan shows that 104 car parking spaces (including a 10% blue badge) are provided, alongside 677 long-stay cycle parking spaces for residents of the building at the basement level, and an allowance for short-stay cycle spaces (24 spaces provided within 12 short stay cycle stands) within the public realm.
Just outside the proposed development plot is the Grade II* Gasholder 2 site, which is set to be remediated and converted into a converted feature within the wider public realm, which is the subject of a separate planning application also under consideration by LBHF.
The surrounding area has been the subject of numerous taller buildings including Chelsea Creek and Chelsea Waterfront. More recently we have written about a controversial high-rise proposed in nearby Battersea which has been the source of a backlash on both sides of the Thames.
Considering the typical time taken for a scheme to go from submission to the relevant planning authority, to determination by the authority’s planning committee. This scheme all things considered is likely to be considered by LBHF in the spring or summer of 2025.



