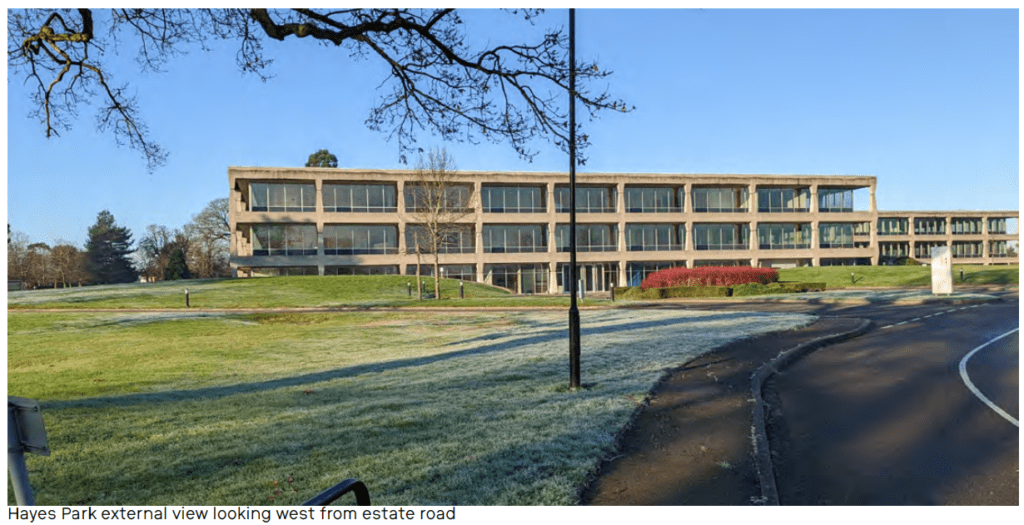Plans have been submitted by the applicant Shall Do Hayes Developments Limited, for the change of the listed office buildings for conversion to residential and external works including landscaping.
The buildings known as Hayes Park Central (HPC) and Hayes Park Central (HPS), were completed in 1965 and designed by the American architect Gordon Bunshaft as the corporate offices and research laboratories for HJ Heinz UK Limited.
Bunshaft is otherwise better known for His notable buildings including Lever House in New York, the Beinecke Rare Book and Manuscript Library at Yale University, and the Hirshhorn Museum and Sculpture Garden in Washington, D.C.
The two buildings were awarded the listed status on 24 November 1995, they represent the only example of his work in the United Kingdom and one of two within Western Europe.

HPC has been vacant since September 2020 and HPS since the Summer of 2017, following the firm’s relocation to The Shard.
Design and access proposals were produced by the project architects Studio Egret West, who were also appointed on similar proposals at Balfron Tower in Poplar and the Park Hill Estate in Sheffield.
The entirety of the Site and much of the surrounding land is located within the Green Belt. Beyond that, there are large areas of low-density housing. The site has low access to public transportation, with the car park built for the former office occupants to be retained for future residents.
The proposals call for the conversion of both listed office buildings to residental with 124 for private market rental, with no affordable housing as the planning consultants justify below.
This is further confirmed by the viability evidence “shows that the scheme generates a deficit of c.
£10,648,000 even without the inclusion of any affordable provision.” Costs would have to reduce by
11.5% and sales values increase by the same amount to become viable.The viability appraisal uses assumptions of between £632 and £694 per square foot for one bedroom
homes to £488 to £513 per square foot for 3+ bedrooms.This is broadly comparable to our own evidence where smaller homes (£665 per sq ft) are within the range although our evidence for larger homes suggest slightly higher values are possible (£538 per sq ft) this is only 4.8% higher not the 11.5% required to become viable.
Housing Mix Report, Iceni Projects Limited on behalf of Shall Do Hayes Developments Ltd May 2023.
Overall the scheme proposes the restoration, of the external frame with concrete cleaning to be undertaken to bring
back the white stone finish of the Cornish Granite, resinating the reflective pool that was filled in during the refurbishment in the 1990s to act as a focal point for future residents.
The application was submitted to the local planning authority, the London Borough of Hillingdon in July and is likely to be considered before a planning committee in Q1/Q2 2024.


