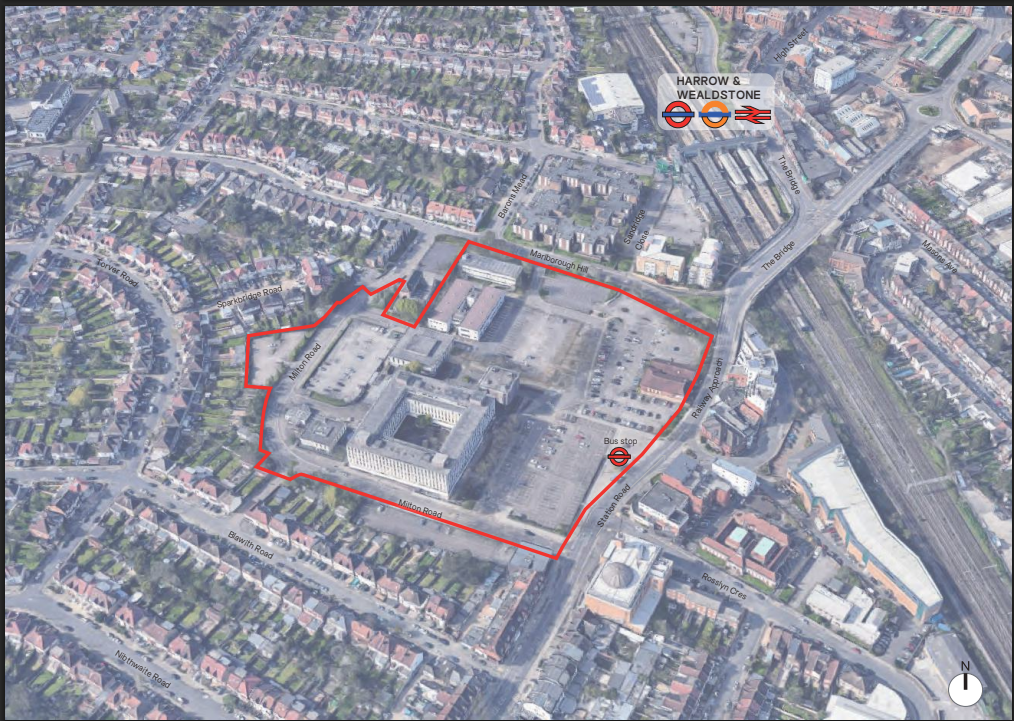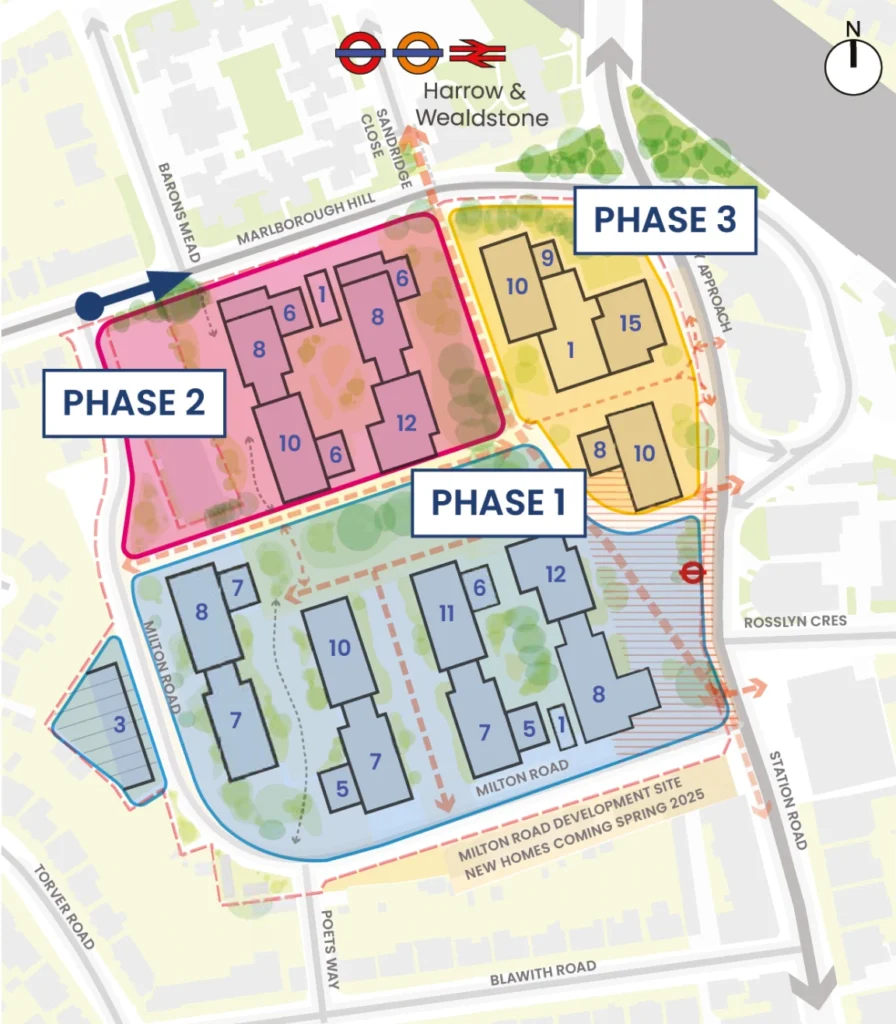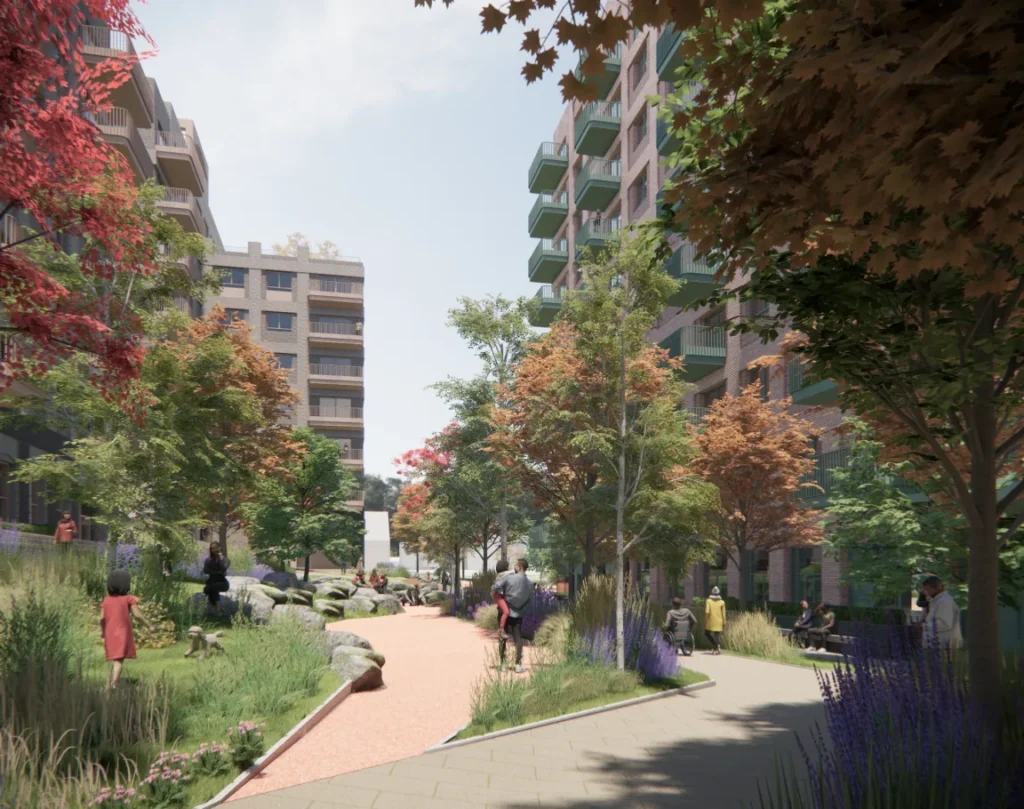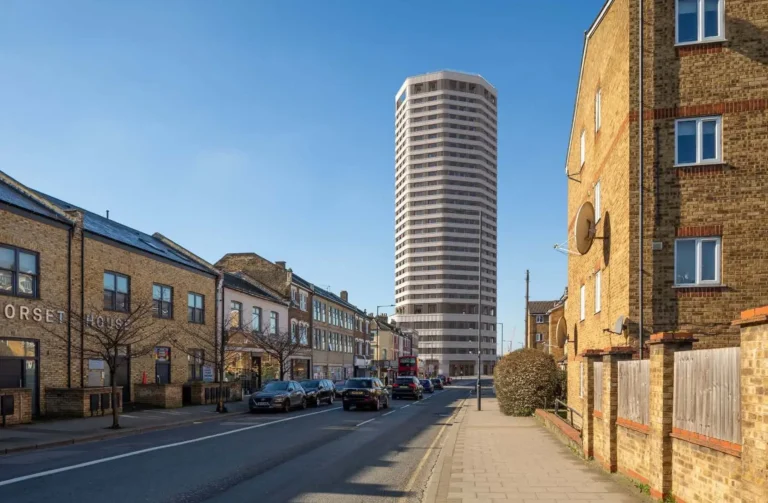
A hybrid planning application seeing permission for mixed-use redevelopment of Harrow Council’s former headquarters has been registered with the aforementioned planning authority.
Plans have been submitted on behalf of the applicant Harrow Strategic Development Partnership LLP, which is a joint venture between the London Borough of Harrow (“the council) and Wates Construction Limited, one of the country’s Tier 1 contractors, which is commonly referred to as a general contractor. The applicant has appointed architect Shephard Robson to produce design, access, and landscape proposals for the site.
The Site is located within the Harrow and Wealdstone Opportunity Area within the London Borough of Harrow and covers an area of approximately 4.22 hectares.
The Site is located in the ‘Heart of Harrow’, which is the area identified by the Council in the Harrow and Wealdstone Area Action Plan (AAP) (July 2023). The Site is identified in the AAP as suitable for comprehensive redevelopment for a new mixed-use residential-led development.
The Site is well connected to the transport network with Harrow and Wealdstone Station approximately 100m to the north and bus routes along Station Road. 3 The Site’s good access to public transport is reflected in a Public Transport Accessibility Level (“PTAL”) ranging between 4-5
The Detailed Element of the Application comprises three new residential-led blocks alongside access/landscape/children’s play space/public realm improvements across the Site area. A total of 134 sqm of non-residential floorspace and 536 self-contained residential dwellings.
The outline element across three additional plots provides up to 528 residential units and 1,166 sqm of non-residential floor space. All homes have been designed to a high standard and will be inclusive, accessible, and adaptable. The development will provide 73% dual and triple aspect units.

The Development will deliver up to 1,064 new homes, which equates to a site density of approximately 252dph and will result in 97% of the indicative site allocation housing target noted in the site allocation of the draft New Local Plan (Site OA9: Poet’s Corner & Milton Road) being met, thereby optimising the site capacity.
The site is principally occupied by the former Harrow Civic Centre buildings and associated car parking areas. The nine on-site civic buildings and offices comprise approximately 220,000 sqft, which is, for the most part, vacant.
The largest building is the Harrow Civic Centre (Civic 1), located in the southern portion of the Site along Milton Road, and is 6-storeys. The other existing buildings vary from 2 to 4 stories in height. The Council’s staff and services have since been relocated to other locations in the borough.
A total of 195 new affordable homes are to be provided over the whole scheme (Detailed and Outline Elements combined) that are proposed to be London Living Rent (intermediate) tenure. Specifically, there will be 111no. affordable homes provided in the Detailed Element and 84no. coming forward as part of the Outline Element.
The provision of 26% affordable housing on a habitable room basis is in line with the Viability Tested Route set out in The Mayor’s Affordable Housing and Viability document. The unit mix proposed accommodates smaller and larger household sizes to meet different needs, as per the council’s local plan.
The terraced houses are 3-storeys tall, whilst the apartment blocks will range from 5 to 15-storeys. The heights of the buildings have been organised to create continuity with the local urban fabric.
Ground-floor homes are set within residential courtyards to activate these spaces and provide an attractive green environment for new residents.

At the heart of the proposal is Poets Garden, a central green social space that is oriented north to south, with smaller green amenity spaces interspersed between the blocks.
A new community square is located at the southeastern corner of the Site, between Milton Road and Station Road, and will provide an active entrance to the new development anchored by new commercial and community spaces
The GLA Population Yield Calculator estimates that 191 children will live at the development. Applying the play space targets set out in the London Plan the play space requirement for the Development is approximately 1,905sqm
The existing Site is predominantly hardstanding so the development will result in an 8,709 sqm net loss in hard surfacing on the Site and a 4,631 sqm net gain in soft landscape. The Development will result in the loss of 56no. trees (18no. Cat B, 27no. Cat C and 11no. Cat U) with 258no. new trees therefore resulting in an overall net gain of 202no. trees.
It is currently envisaged that the works will be constructed across three phases, commencing in Q1 2026. The overall program is estimated at circa 5 years and 4 months and the indicative construction program suggests a practical completion in 2031.
Elsewhere in the local area plans are currently under consideration for the comprehensive phased redevelopment of the existing Tesco Superstore on Station Road, Harrow to provide a mixed-use development for a new store and 504 new homes.



