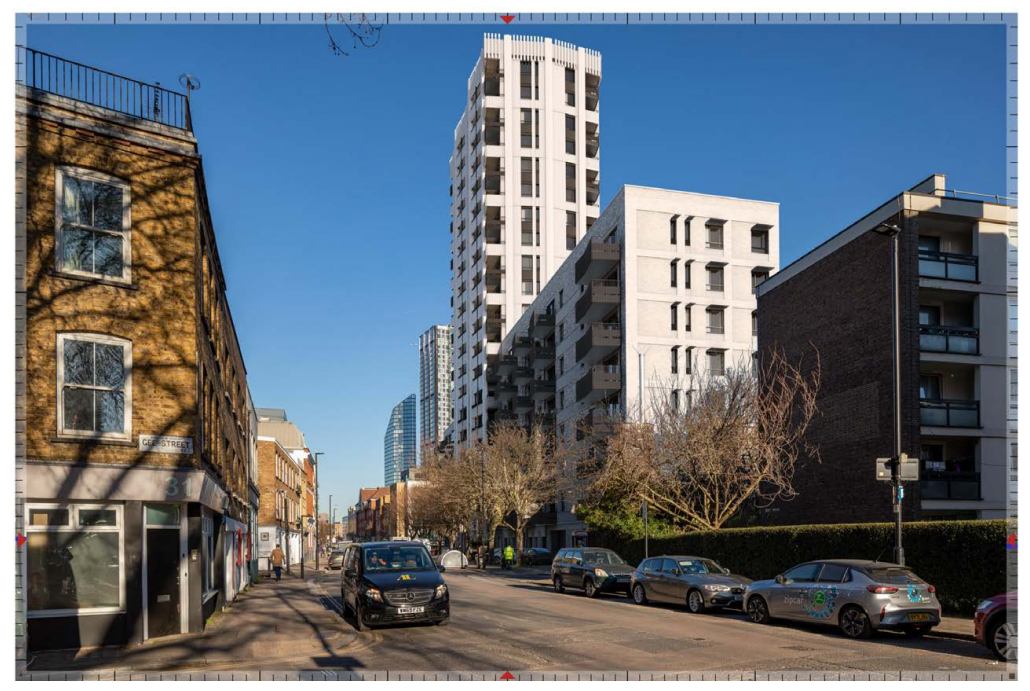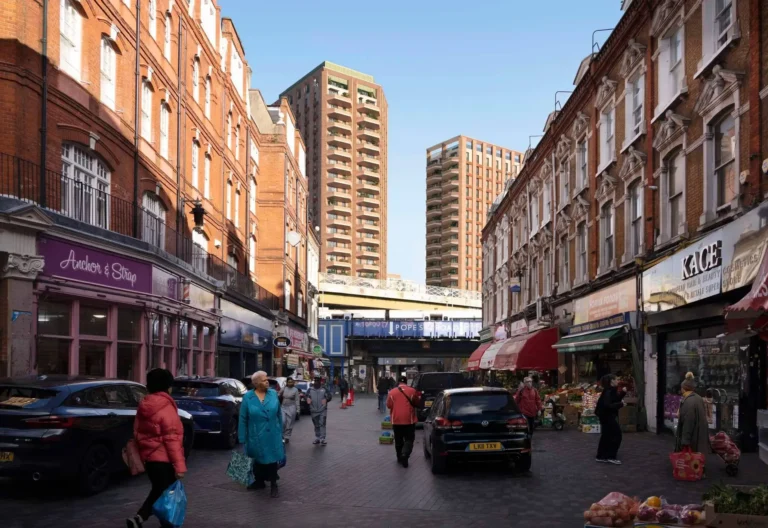
The London Borough of Islington Community Wealth team has submitted proposals to redevelop the existing Finsbury Leisure Centre and provide 198 new homes. The applicant has appointed Levit Bernstein to produce a masterplan as well as design & access proposals for the site.
The site comprises 1.13 hectares and falls within the administrative boundary of the London Borough of Islington, which is the application’s determining local planning authority.
The London Borough of Islington (‘LBI’/‘the Council’) has committed to an ambitious house-building program to achieve its housing targets, including that set out for the borough within the London Plan which is 7,750 new homes over the period 2019/20-2028/29, equating to 750 homes per annum.
The most recent borough-wide Strategic Housing Market Assessment (SHMA) identifies a borough-level housing need of 23,000 dwellings over the period 2015-2035, or 1,150 dwellings per annum, which is higher than the target set by the London Plan.
The Site benefits from a Public Transport Accessibility Level (PTAL) of 6a, representing an excellent public transport access level. It is within walking distance of Old Street, Barbican Underground Station (for the Circle, Metropolitan and Hammersmith, and City Lines), Angel Underground Station (for the Northern Line), and Farringdon Station (for the Elizabeth Line and Thameslink).

Consultation regarding the current development of this Site began in May 2022, when the applicant started a pre-application advice process with LBI. In total, 14 public consultation events have been held, providing local people and key stakeholders with an opportunity to raise concerns, provide feedback on emerging proposals, and have questions answered by project team members.
The application proposes the comprehensive redevelopment of the Finsbury Leisure Centre site through an application for detailed planning permission. It will include the demolition of the existing leisure centre, squash court building, and the Bunhill Energy Centre, part retention of the existing basement beneath the leisure centre building, and the construction of a mixed-use development comprising a new leisure centre accommodating a new sports hall, gym, studio, rooftop pitches, and buildings to provide up to 198 new homes and a new medical centre, as part of a site-wide, landscape-led masterplan which includes a new and improved public realm, amenity space, and open and playspace provision.
The proposed height and massing will be delivered across three new blocks. This would range from 6 storeys for the new leisure centre with rooftop pitches through to part 7 and 20 floors for the social housing and private sale dwellings to cross subside the wider development, to ensure its financial viability instead of more direct government funding.
Proposals also aim to achieve this by using new hard and soft landscaping to improve the public realm experience along Central Street, Paton Street, Norman Street, and Mitchell Street. A new pedestrian route with trees and playable landscape features will link the north of the Site to the south, and high-quality materials and a planting palette to the east of the leisure centre building will respect and enhance the setting of the Former Church of St Luke.
The proposals include 43 new trees and understory planting, the species for which have been chosen in line with a ‘right tree in the right place’ approach in consultation with LPA Tree Officers.

London Borough of Islington’s brief for this site includes the re-provision of four 5/6 a-side football pitches at a high level. The FA and Sport England minimum dimensions for 5/6 a-side football are 16 / 16.5m x 25m. All pitches being provided are the same size and orientation, 16.5m x 25.5m, and designed to Sport England and FA requirements. There are many successful examples with rooftop pitches, including Britannia Leisure Centre in nearby Shoreditch Park. This has also had a large property development to cross-subside the development.
In terms of cycle parking, a total of 359 long-stay spaces will be provided within a basement beneath Block C and the central courtyard. These will primarily be for new residents. An additional 6 long-stay cycle parking spaces will be provided on the ground floor of the leisure centre building for both the leisure and medical uses proposed.
62 short-stay/visitor cycle parking spaces will be provided within the Site boundary along Mitchell Street and the new pedestrian street, serving the demand from the new residential development as well as the leisure and medical centres.
The London Plan acknowledges the extent of the housing crisis in London. The population is projected to increase by 70,000 a year, reaching 10.8 million by 2041.
This means that just to meet demand, tens of thousands of new homes need to be built every year. This is reinforced by a London-wide Strategic Housing Market Assessment (SHMA) undertaken in 2017, which has identified a need for 66,000 additional homes per year.
The SHMA also sets out that only 15% of the borough’s households can afford market rents based on spending 30% of their income on housing costs; the remaining 85% of households cannot, and are therefore considered to need some form of rent subsidy/assistance to meet their housing costs.
The application does represent a departure from planning policy, for it proposes a tall building an unallocated site, and omission of a nursery and energy centre as prescribed by site allocation.



