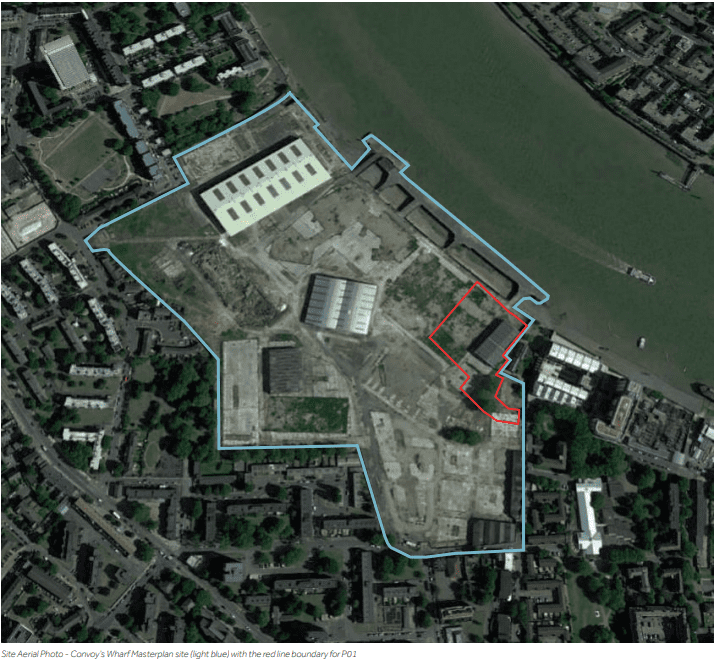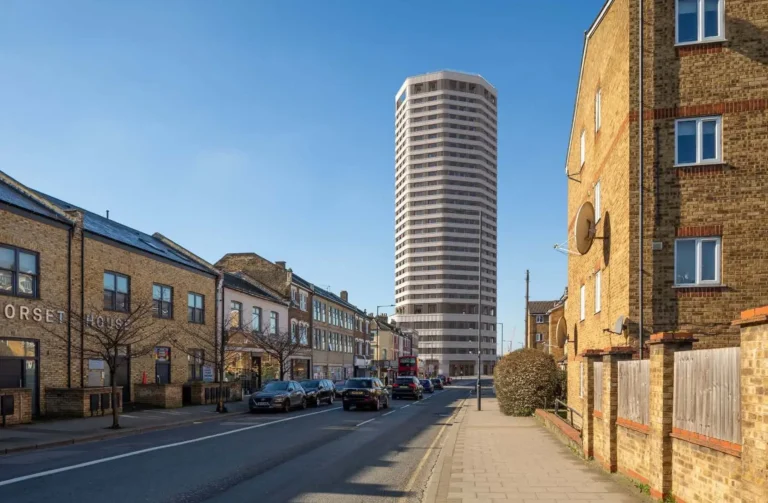
Detailed planning permission is being sought by the developer Hutchison Property Group for plot P01, which relates to access, scale, appearance, layout, and landscaping have been submitted for planning consent to the London Borough of Lewisham.
Proposals for this plot at Convoys Wharf which is situated adjacent to the River Thames in Deptford have outlined consent for 3,500 homes.
This was the former site of Deptford Dockyard, a once-important naval dockyard founded by King Henry VIII in 1513 and operated by the Royal Navy from the sixteenth to the nineteenth centuries. It built and maintained warships for 350 years, and many significant events and ships have been associated with it.
The site remained in use by the Royal Navy up until the 1960s, when it was then later sold and archaeological excavations took place at the dockyard in 2010–12.

Proposals for P01 have been produced by masterplan architects Farrells, with landscape architects Gillespies appointed to produce plans for the public realm and resident gardens.
The scheme sits at the north-eastern point end of the 16.6a derelict brownfield site and fronts directly onto the Thames Path which will be diverted through the site as the masterplan is built out.
The building in question if approved would stand at 12 floors containing 247 new homes, including ground floor retail/leisure floorspace and residential amenity space.
The proposals for this plot comprise market units. The proposed mix of the development for P01 is; 2 studio apartments; 78 one-bed apartments; 135 two-bed apartments; and 32 three-bed apartments.
Income-restricted (so-called affordable) homes will be provided on other already consented plots elsewhere on the wider masterplan.

In regards to public transport access, the site is around 10 minutes from Deptford national rail station, in addition to around five minutes from cycle superhighway four along the A200/Evelyn Road.
The site is across from Plot 22, the disused river jetty which will eventually be used in part to enable Thames Clipper riverboat services.
A total of 85 off-street parking bays will be provided for residents within the car park. This equates to an average provision of 0.34 spaces per dwelling which is below the site-wide proposals of 0.44 spaces per dwelling as set out within the site-wide transport assessment.
The proposals will provide 25 blue badge parking (20 standard and five electric), which is in accordance with the London Plan. Furthermore, two car club bays will be provided as part of the proposals from the outset which will have the potential to reduce/control car ownership levels at the proposed development.



