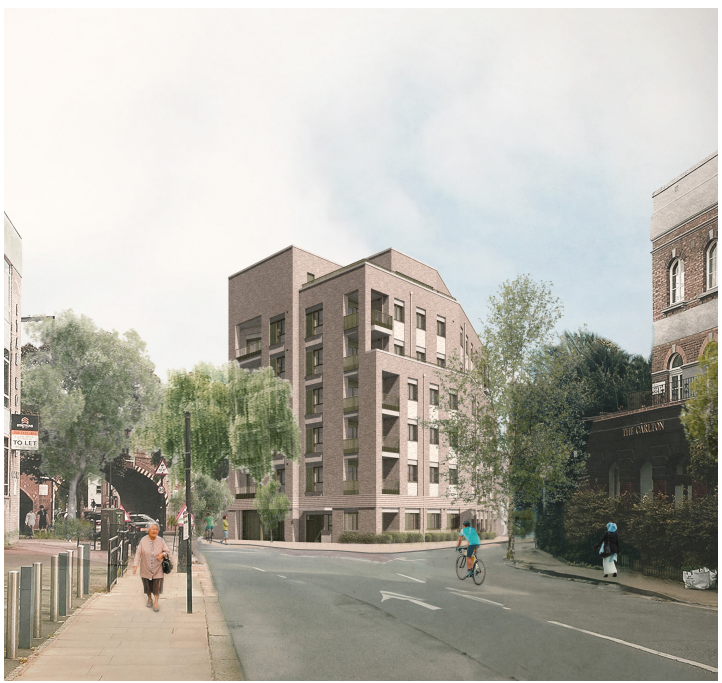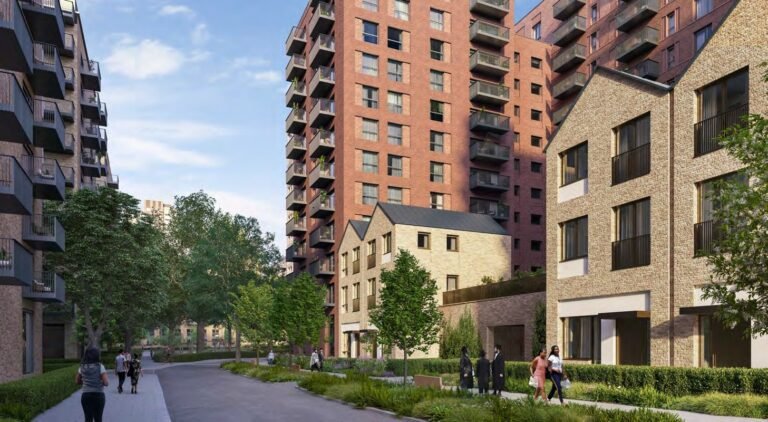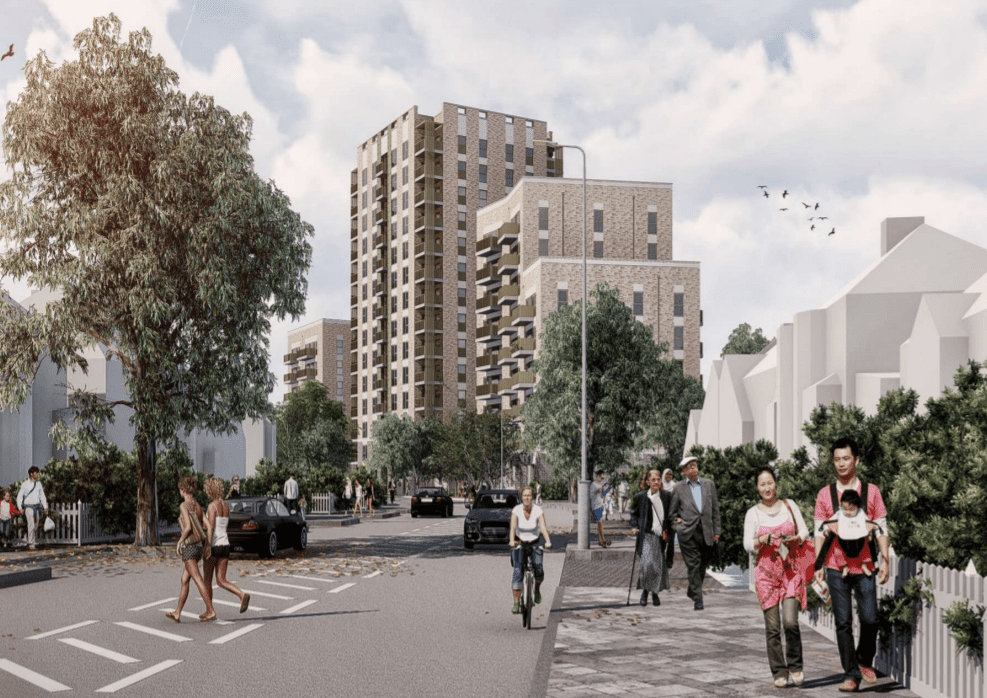
Detailed planning permission is being sought by developers The Riverside Group Ltd and Countryside Properties for the redevelopment of the existing Pike Close Estate in Bromley.
The post-war Pike Close Estate is currently managed by The Riverside Group, which manages the borough’s entire social housing stock, appointed volume housebuilder Countryside Properties Ltd as Riverside development partners in 2018. More recently plans have been submitted for the phased demolition of all existing buildings and phased redevelopment containing 178 residential units, ranging up to 14 stories with wider improvements to the public realm over the roughly 1.0ha site. An EIA Screening Opinion Request was submitted in September 2017 regarding the redevelopment of the site, which sought to redevelop the estate to provide 200 units
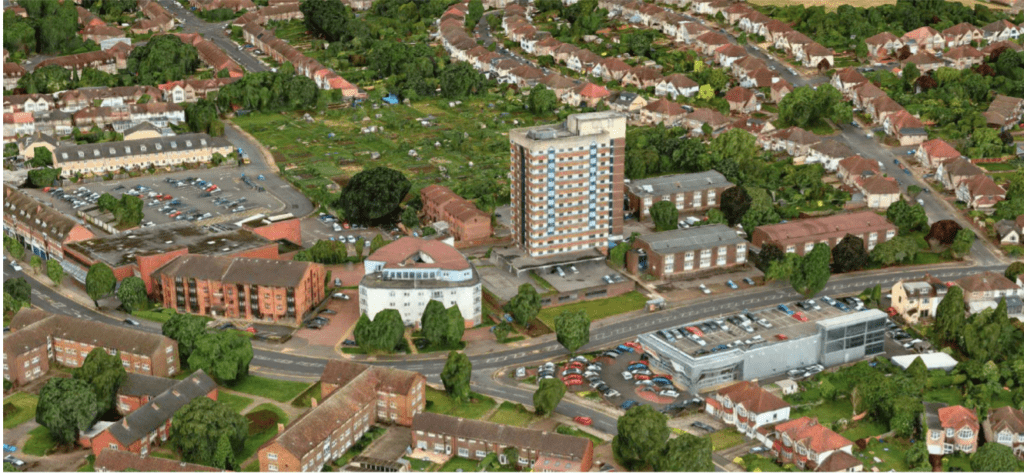
The scheme promises the reprovision of all 92 existing properties on the same tenure as the current ones, with an additional 86 new properties provided as part of the proposals. The project is being delivered with the assistance of funding from the Greater London Authority (GLA), which is conditional on the development being lawfully implemented by February 2022 which has been assisted by the prior application of the part demolition of the resident’s car park parallel to this application.
The Pike Close estate comprises four buildings situated to the west of Burnt Ash Lane. The tallest of the four buildings set for demolition is Burnt Ash Heights located at the heart of the site and stands at fifteen stories including the lift overrun. Three other buildings; Mede House, Wells House, and Lavisham House are also set for demolition which stands at 2, 3, and 3 floors respectively.

Prior to planning submission, the scheme has been revised following 7 pre-application meetings with the London Borough of Bromley and three with the GLA, and two design workshops with interested parties earlier this year in May. The most notable feedback and subsequent revisions to the site include the reduction of 38 new market sale homes from 216 to the proposed 178, in part due to the reduction in height from 16 to 14 floors of the replacement tower. In addition to the 92 reprovided homes currently on the site, the proposes 86 new units for Market Sales of which 51% are classed as affordable split across Shared Ownership and Affordable Rent.
In line with the Mayoral’s Community Infrastructure (CIL) with was approved on 19th April 2021, which became effective on developments determined on and after 15 June 2021 for residential accommodation, this applied at £100 per square meter. The total estimated CIL liability is around £679,560 of which £423,282 is the London Borough of Bromley charge and the remaining £256,278 for the Mayoral CIL Charge.
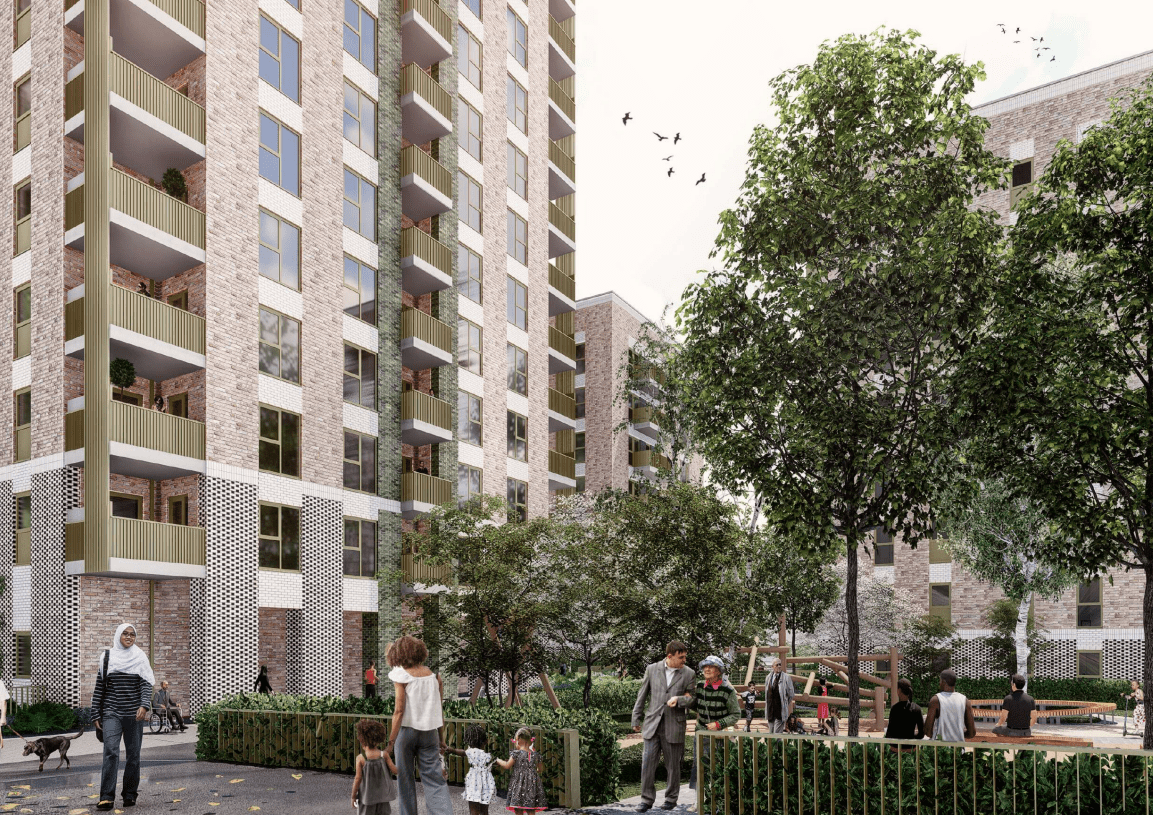
Currently dominated by windswept car parking, will be re-provided and a newly landscaped area with a public square taking the centre of the scheme. The scheme seeks to provide 1,669.9 sqm of private and 1,200 sqm of communal amenity space for residents in the form of pocket parks onsite playspace for residents and the wider local community. This contributes to a proposed deliverance of 12.33% net gain in biodiversity on the site and is in line with the wider need to increase Sustainable Urban Drainage Systems within new developments.
Following the validation of the planning application by Bromley Council on Wednesday 1st September, an internal determination deadline has been set for the 1st December with a decision likely to be made sometime thereafter. Those who wish to support the scheme can do so here.
