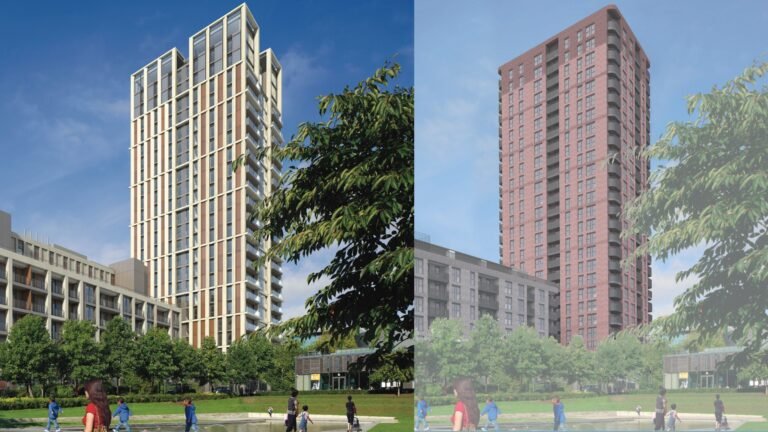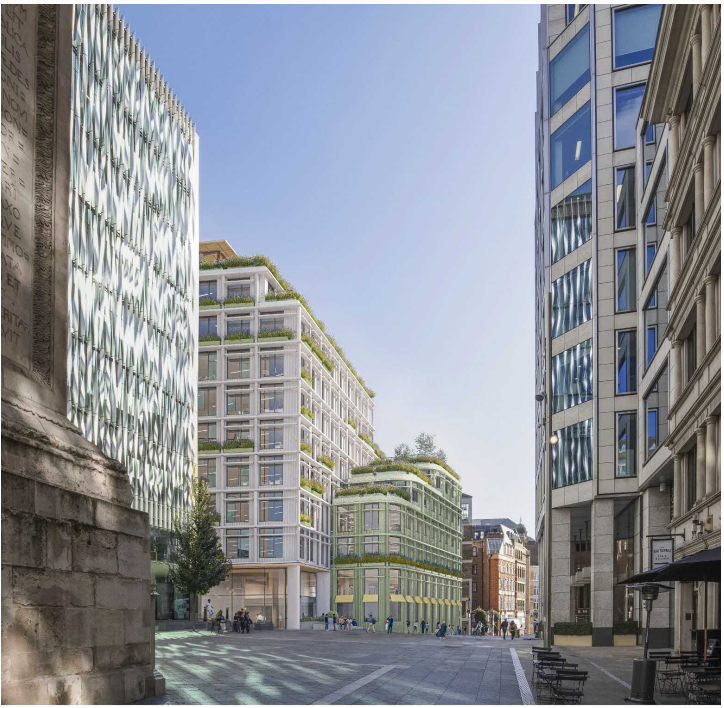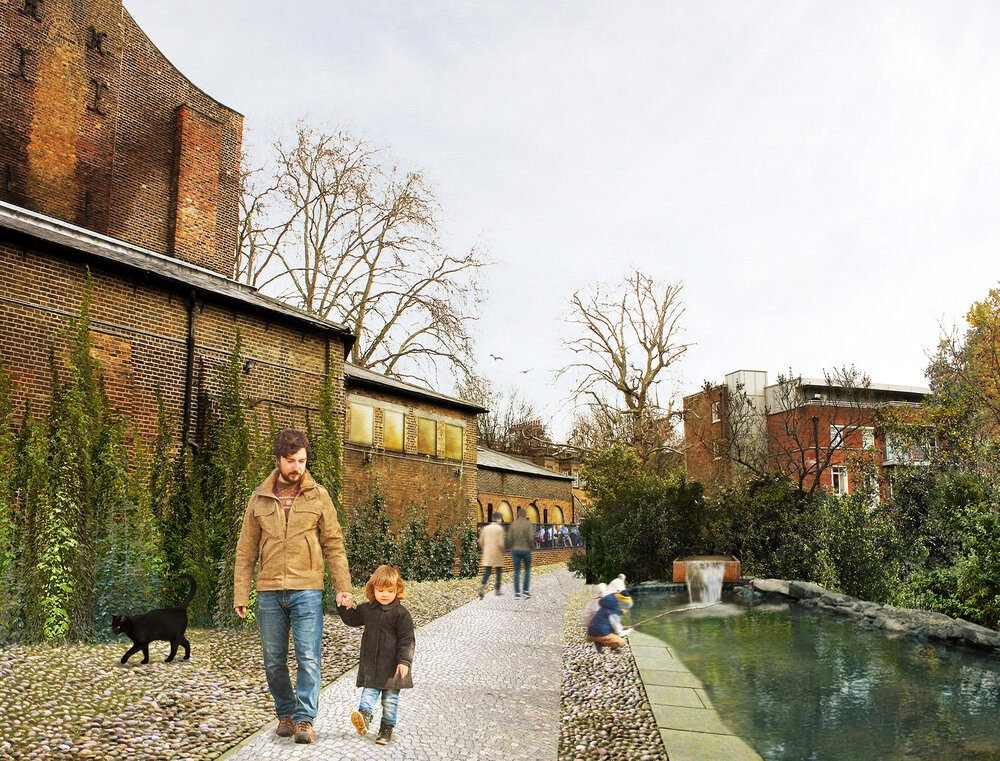
Formally used as the coal storage and generator for the New River Pumping station is set to undergo a multi-million transformation to become the Quintin Blake Centre for Illustration from 2023.
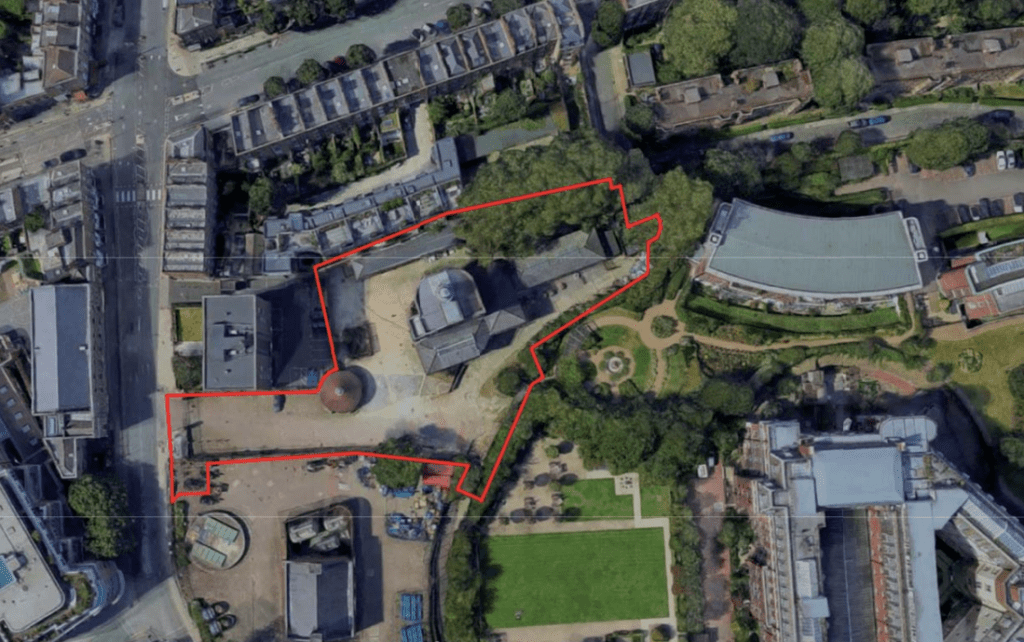
This year the currently homeless House of Illustration threw open the doors of its future premises for public tours in over 50 years, as part of the Open House Festival which took place over two weekends earlier this month.
The House of Illustration is a gallery of the art of illustration, which was founded by Sir Quentin Blake in 2002 and was based in Granary Square, Kings Cross from 2014 to 2020. The gallery required larger premises to allow its work to develop.
The House of Illustration brought a long lease for the site and Pumping Engine buildings at New River Head in 2019. The site dates back to over four hundred years to 1604 when Hugh Myddleston built the New River to bring a clean water supply to London.
These 18th and 19th-century buildings are only a substantial part of the New River Head waterworks that survive. The new gallery is to open to the public in 2023.
Following a feasibility study and pre-application process in 2018, the House of Illustration held an open OJEU advertised competition to select architects for the project.

Over seventy architects applied, which was whittled down to a shortlist of six to submit designs, Tim Ronalds Architects were selected.
The successful practice has designed several notable buildings for new cultural and community use, such as the Hackney Empire, Wiltons Music Hall, and Ironmonger Row Baths.
The 0.34-hectare site is accessed from Anwell Street and Myddleton Street Passage to the east, with the Thames Water Ring Main shaft and pumping house to the south-west.
The existing pumping buildings were completed between 1750 and 1850, this pumped water from the reservoirs from New River Head to a larger reservoir at Claremont Square.
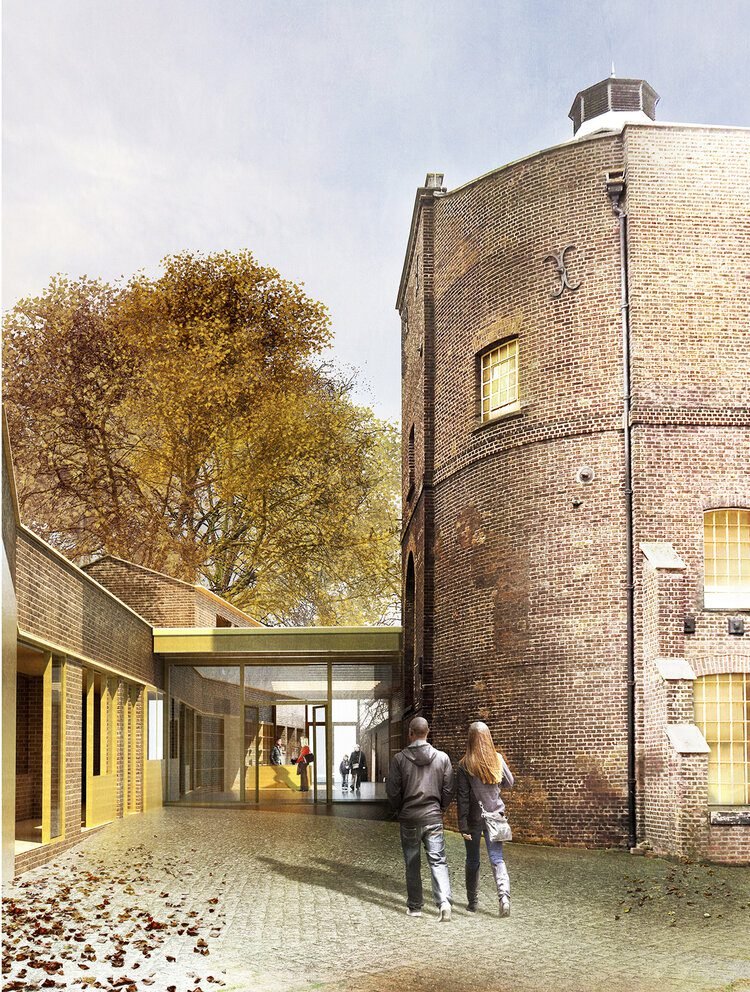
The existing buildings comprise the tall engine house built to house two steam beam engines, two adjacent boiler houses, a coal store, and a line of adjacent stores and stables.
What survives at New River Head is the industrial part of the water complex, a terrain of cobbled yards around the Engine House with supporting boiler houses and coal sheds which stood on the north side of the reservoirs.
High-pressure water mains traverse the site and run through and under the buildings, these are a major constraint.
Islington’s Council’s planning brief calls for a pedestrian route through the site, to connect Amwell Street to Myddleton Passage which will be open during opening hours, and exclude when Thames Water will need to fulfill its requirements as a statutory undertaker as a circumstance for closure.
As part of the proposals, it includes a new foyer link that welcomes visitors in from both entrances and connects to all parts of the new arts centre.
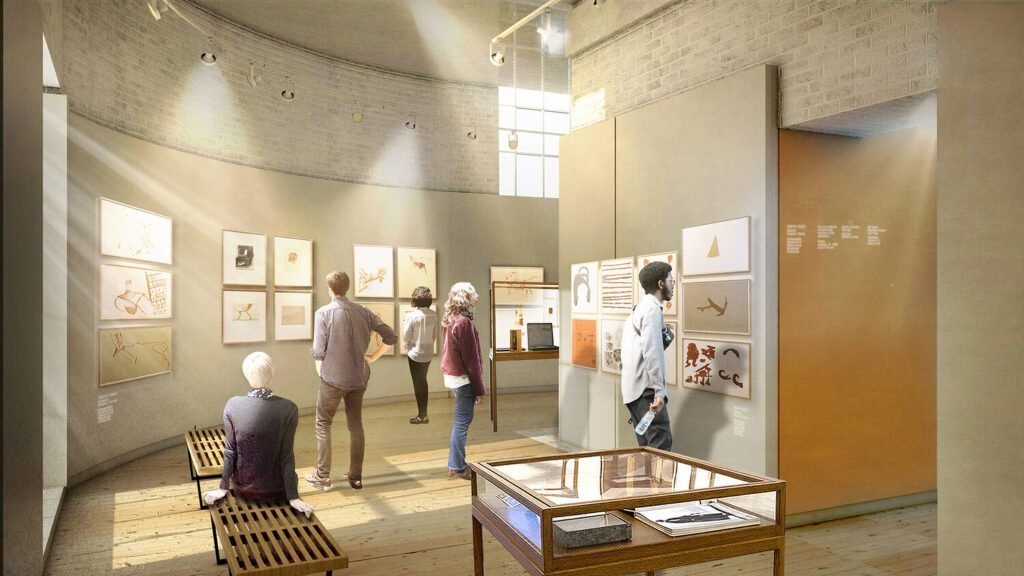
Upon arriving in the central foyer are the Engine House galleries housing the permanent collection, the temporary exhibition space in the Old Coal Store, the cafe in the Boiler House, and the staff and support areas and education suite in the extended North Stores.
The layout also recognises the attraction of the shop and cafe in their own right, and these can be easily accessed whether as part of a gallery visit or not.
On the other side of the arrival foyer, the slightly more separated location of the education suite will allow classes and school groups to operate somewhat autonomously from the day-to-day gallery if required.
The scheme proposes very minimal work to the windmill base, the roof structure will be repaired and redecorated where necessary, and existing wired glass in the roof light will be replaced with clear glass.
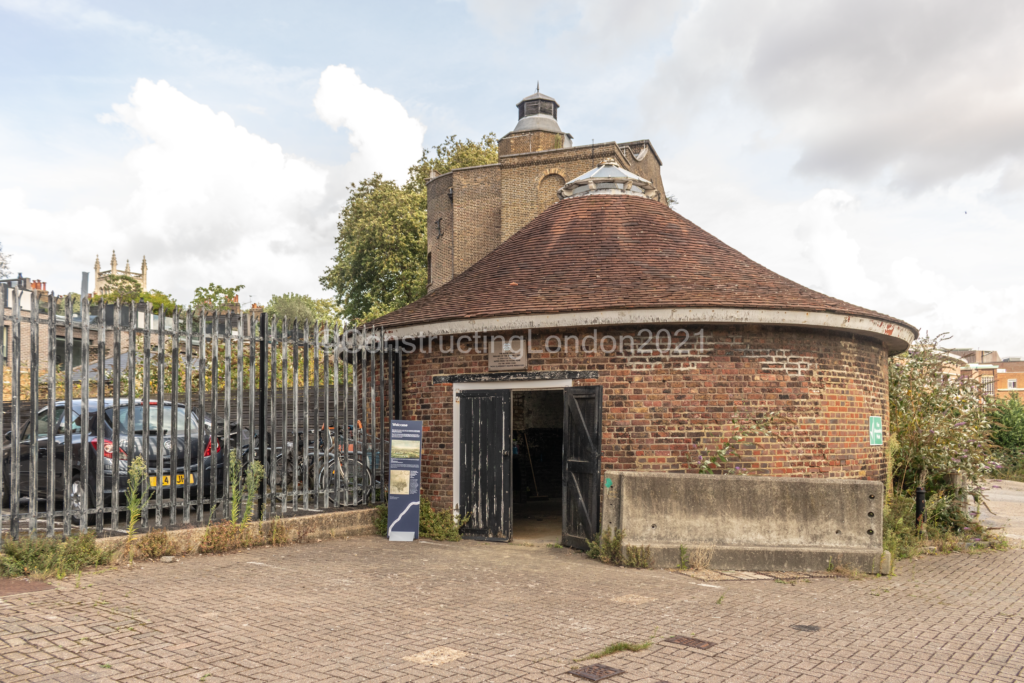
The partly eroded sandstone floor will be repaired to match the existing. Water and electricity supplies will be installed and a new bench will be built around the perimeter. The restored venue will be used for a variety of events and activities.
In addition to the restoration and modification of proposed works to the existing heritage buildings, a wide array of works are proposed.
The proposed plans seek to transform the concrete-covered yard enclosed by steel security fences, the aim being to transform it into a landscaped park, as a setting for the historic buildings which features a pond which – a fragment of the original reservoir.
The plans were drawn up by landscape architects BEA in addition to the appointed principal project architect, who seeks to restore the original cobbled yards and surrounds the site with native plants.
The lowest part of the pond, a recreated fragment of the filter bed pools – water flowing into it from a chute, will serve as a memory of the New River and be part of the “Story of Water” heritage interpretation across the site.
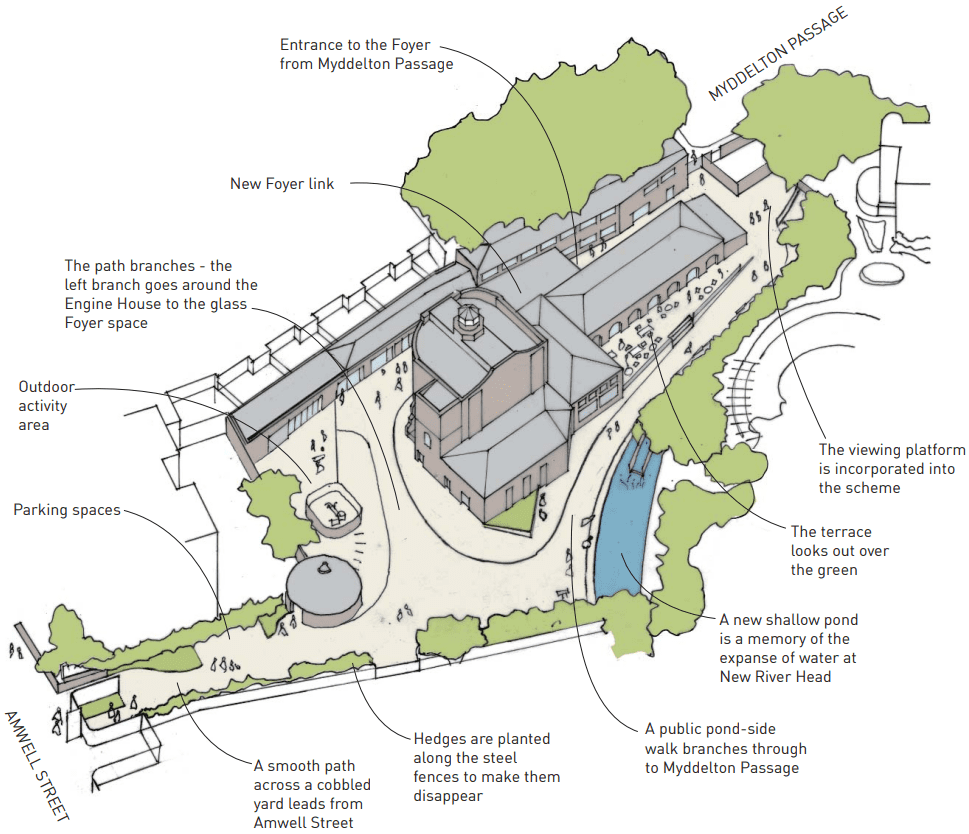
Plans for the new works and maintenance of the existing buildings were submitted to the Islington council in July, with a decision on the proposed scheme due by March 2022.
