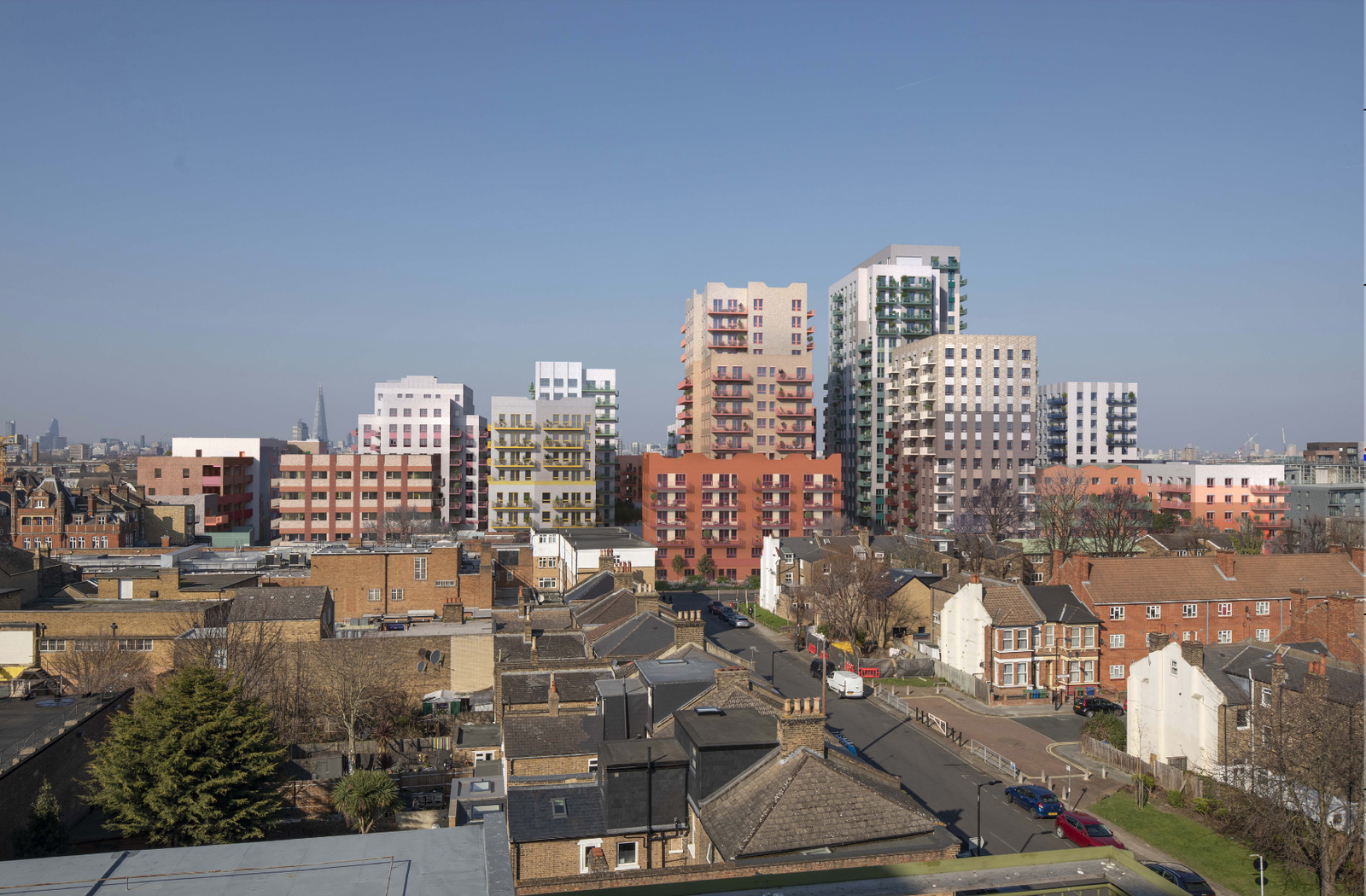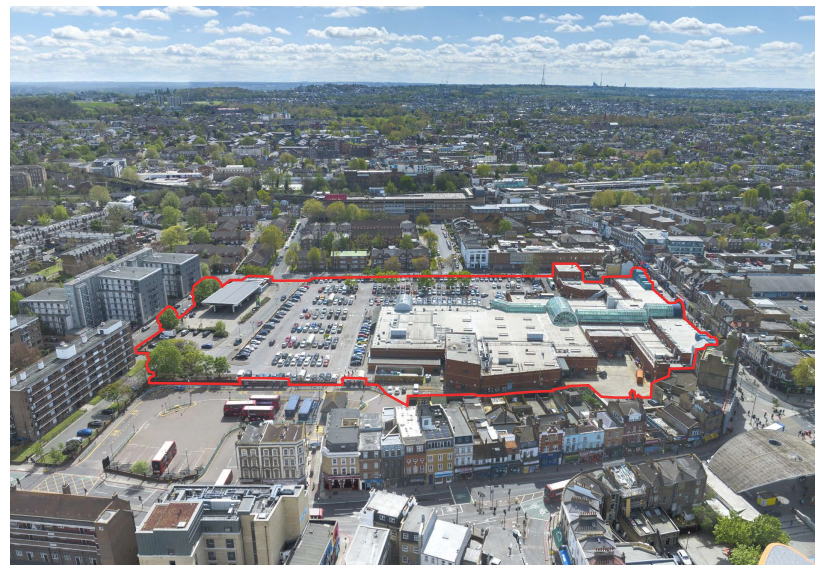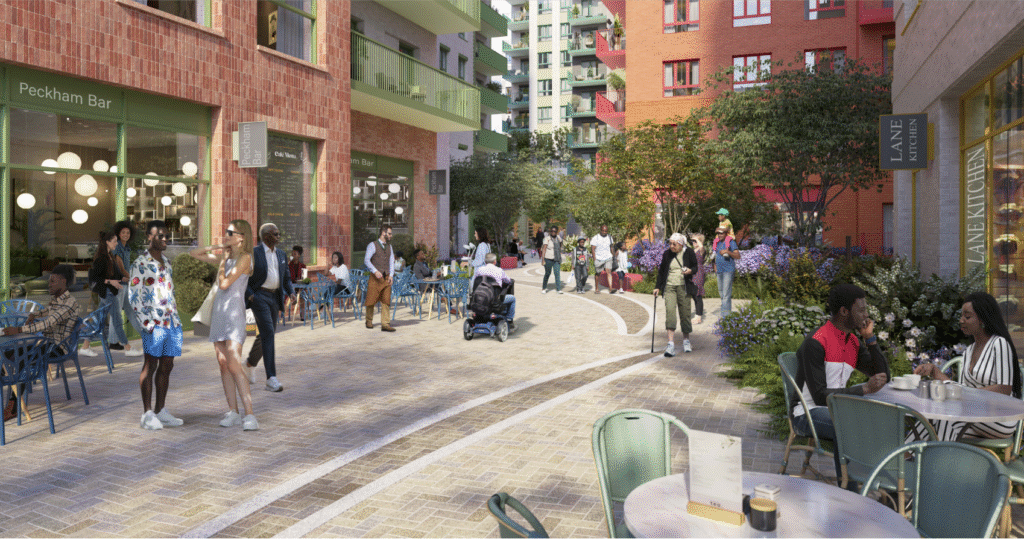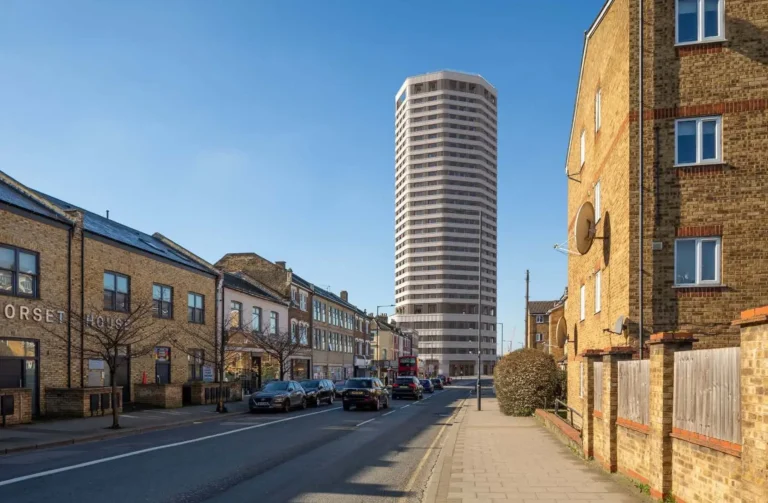
Planning permission is being sought for the comprehensive redevelopment of the Aylesham Centre and associated car park and petrol filling station in Peckham Town Centre within the London Borough of Southwark (LBS), which will determine the plans via committee.
The process of planning for the redevelopment of the site commenced over a decade ago, which was led by LBS in its capacity as Local Planning Authority (LPA). The site was first allocated for development within the Peckham and Nunhead Area Action Plan (AAP) in 2014.
The site-specific development plan policy supports the redevelopment of the site for retail, residential, and public space/realm, including the opportunity for a taller landmark building of up to 20 storeys. This was subsequently prepared and adopted by LBS following extensive public consultation and examination by an independent planning inspector appointed by the Secretary of State to ensure its soundness.
LBS subsequently prepared the new Southwark Plan, which was adopted in 2022. This was informed by extensive public consultation at each stage in its preparation, extending from October 2014 to September 2021. As per the AAP, it was subject to independent examination by a planning inspector acting on behalf of the Secretary of State to ensure its soundness. It includes an updated allocation for the Site (NSP74), which replaced the AAP allocation.

The new Southwark Plan remains up to date (for NPPF paragraph 33). The site allocation (NSP74) provides site-specific development plan policy support for the Site’s redevelopment for residential (indicative capacity of 850 homes), retail, and other Main Town Centre uses, including public realm/spaces and the opportunity for buildings of up to 20 stories.
The first development by previous landowner Blackrock was consulted on by the public and other stakeholders between 2016-21, with these plans never being submitted. The 940-home scheme was subject to local objections, with many suggesting that plans for a tower would be out of keeping with the low-rise local area.
A petition against the scheme received 3.456 signatures. The scheme was thrown into doubt after it emerged that the applicant had sold the developer to the current landowner, Berkeley Homes (Capital) Plc.
The current owner appointed a new design team, which unveiled fresh proposals in December 2022, consisting of more than 1,000 homes in 14 blocks, including taller buildings up to 27 storeys in height.
In May 2023, it was announced that Berkeley would revise its plans after a petition by local campaign group Aylesham Community Action opposing the scheme, which received more than 7,000 signatures. Southwark Council also considered the scheme “not good enough” and described its design as having “significant issues”.
The council criticised the scheme for breaching guidance for the site, limiting buildings to 20 storeys, adding: “Officers would consider one of these buildings being taller than twenty storeys… Beyond that, no buildings should generally exceed ten storeys in height.” This culminated in the principal project architect, Shephard Robson, leaving the project team in May 2023.
A refreshed project team led by dRMM was appointed by the developer to formulate new proposals in a co-design process. The number of homes was reduced by 175 to comply with the local plan.


The proposed development seeks to deliver a phased redevelopment to provide a replacement supermarket and associated service yard and car parking; flexible retail, leisure (including drinking establishment), and commercial accommodation; housing; landscaping; and associated works.
The proposed development has evolved in response to the key environmental issues and pre-application consultation. The key changes include but are not exclusively; a reduction in height, scale and massing and thus the number of residential dwellings from 1,050 residential dwellings to 877; the Location of taller buildings to the east of the site to minimise the impact on key sensitive views including views from Peckham Hill Street, Peckham Levels and the Jones & Higgins Clock Tower, flexible commercial, retail and leisure uses located in the proximity of existing retail provision on Rye Lane to create a retail loop and Introduction of evergreen tree planting in the public realm to reduce wind speeds, in response to initial wind microclimate testing.
The provision of 877 new homes is equivalent to 37.2% of Southwark’s annual housing targets, and 3.7% of its total target over the plan period. Of the 877 new homes proposed, 270 will be affordable (35% by habitable room), including 490 (56%) being family-sized (2 bedrooms or larger). Of the 270 affordable homes 25% of these are allocated for social rent and 10% for intermediate housing.
Located in the centre of LBS, the Aylesham Centre site is positioned in the commercial and cultural heart of Peckham. The site is in Rye Lane ward, approximately 250m north-east of Peckham Rye railway station and served by numerous local bus services.

It is proposed that the scheme be delivered across two phases, with works commencing if approved in 2026 and concluding in 2034. A precise estimate of the total CIL / S106 obligations to Southwark Council and the GLA was not available at the time of publication, but will be finalised alongside the issuing of planning consent.
In December 2024, the applicant notified Southwark Council that it is lowering its affordable housing offer on the Aylesham Centre site from 35% to 12%, citing financial viability constraints, although this can be increased if the viability should improve during the rollout of the scheme through review mechanisms.
This reduces the number of affordable homes built on the site from 270 to 77. Soon after the the applicant requested that the planning inspectorate call in the scheme on the grounds of non-determination. This means it would be determined via a public hearing rather than via Southwark’s planning committee.
This is amidst a housing waitlist of 18,000 households, and over 4,000 households are in temporary accommodation.
In July 2025, the application with the reduced percentage of affordable housing was symbolically refused at Southwark’s planning committee following a recommendation from its planning officers.
The scheme now lies with the planning inspector, who will rule on the proposals following a public inquiry which took place over eight days and was supposed to conclude on Friday 7 November. The inquiry will have an extra day on 17 November which each party, Southwark Council, Berkeley Homes, and housing campaigners will deliver their closing statements.
The issues raised during the inquiry carry additional salience, as they take place soon after the government announced it will be reducing the percentage of affordable homes that developers have to provide to gain fast-tracked approval from 35 to 20% and relaxing a series of building regulations.



