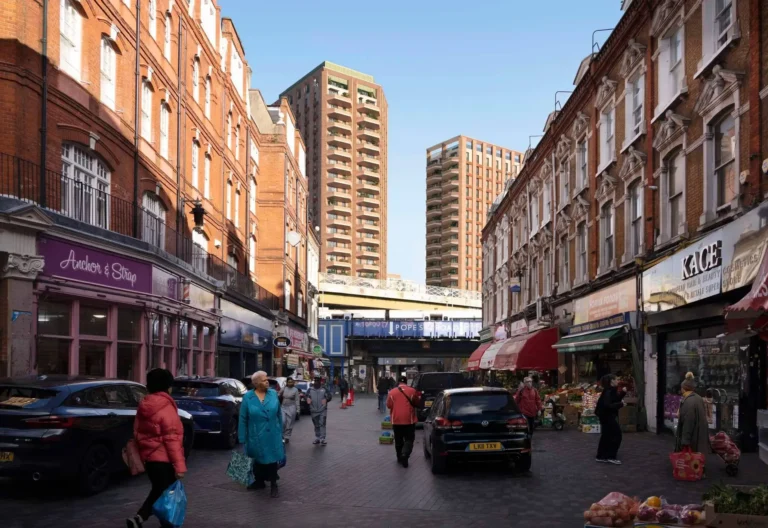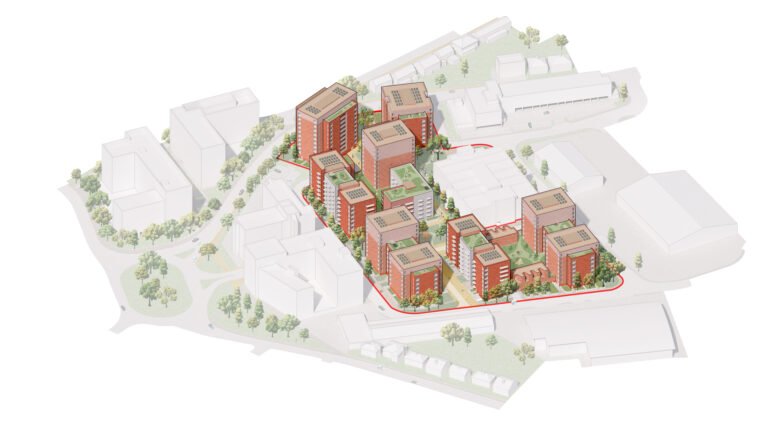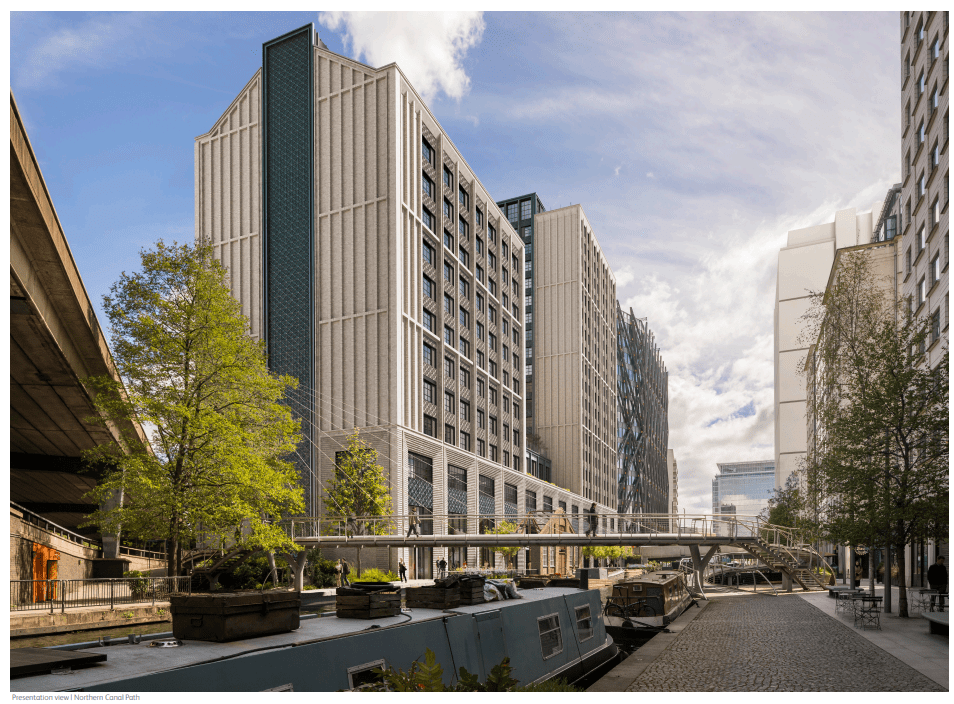
Revised plans for the residential-led redevelopment of the builder’s merchants adjacent to the Paddington canal basin have been submitted to Westminster City Council (WCC), seeking detailed planning consent to build 768 student rooms and new public access along the towpath along the canal to the site known as Travis Perkins, Baltic Wharf.
The site is currently in use as a builders’ merchant and the timber yard is operated by Travis Perkins as their Paddington branch since the late 1990s and operates retail, trade, and ancillary office areas.
The site of the application is situated at the northern gateway into the Paddington Opportunity Area, adjacent to the Grand Union Canal, and two bridges providing vehicular and active travel links to and around the area. The site otherwise provides no other public access.
The scheme subject to the required planning consents, would provide a new modern Travis Perkins facility, with PBSA and affordable student accommodation (subject to a Nominations Agreement with King’s College London) above.
A new ground floor community space is provided that will offer genuine local benefits. The revised development proposals have been designed by Make Architects.
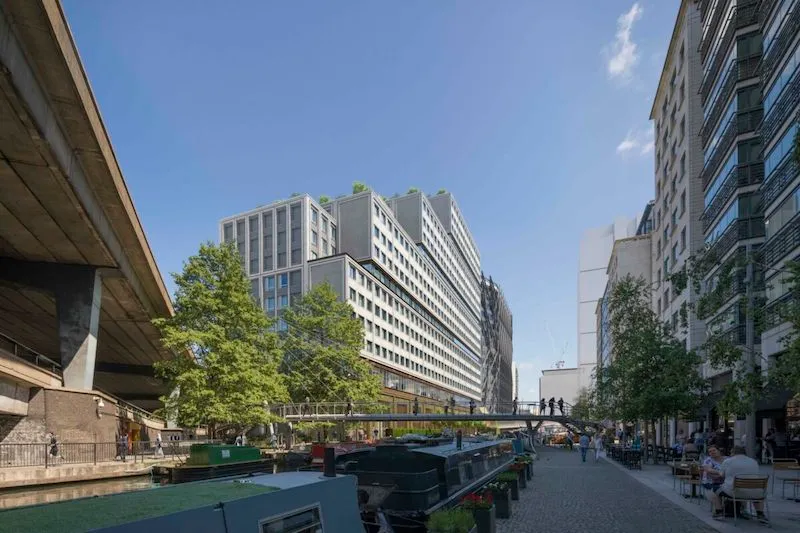
This scheme follows the initial scheme which was refused by the WCC Strategic Planning Committee on 8 March 2022. This was taller and offered slightly more in terms of student accommodation than the current application.
Reasons for the scheme refusal included but were not limited to; spaces for the servicing collection and delivery of new residents and how it would be met on-street in a way that minimises adverse effects onto other highway and public realm users.
Other reasons for the scheme’s refusal included a significant loss of daylight for the people living in 19-27 Sheldon Square and Dudley House and finally the height and massing, of the development would harm the setting of the grade II listed buildings at 2 Warwick Crescent and other period properties around Little Venice.
The site scores very well in regards to Public Transport Accessibility Level (PTAL) with a score of 6B, the highest possible score for a site. The 0.32-hectare site is within 250m of Paddington National Rail and London Underground Station to the southeast of the site. It is estimated that at least 170,000 full-time students can reach university campuses within 40 minutes on public transport from the proposed site.
The height, massing, and bulk of the revised development proposals have been significantly reduced, with the buildings ranging from 4 to 20 storeys.
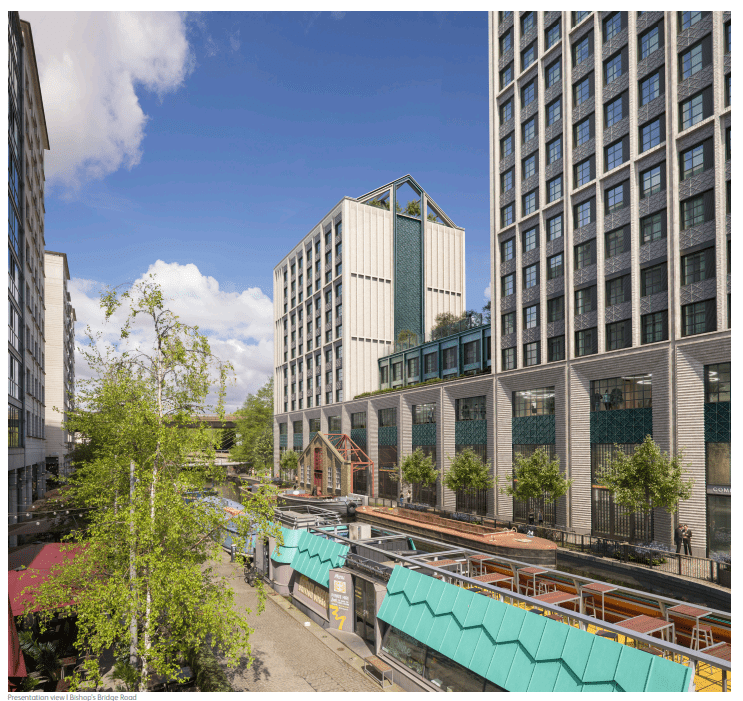
Notable changes to the scheme include the reduction of the heights of the building, namely the tallest section closest to Paddington station by two floors as to further minimise the visual impact from Little Venice.
This is in addition to splitting the student residential delivery across two distinct blocks, rather than the one continuous block which some have linked similar to a cruise ship. This is claimed to reduce the right-to-light drawbacks of the existing residential buildings at Sheldon Way and Dudley House.
31 of the 605 student rooms are planned as being wheelchair accessible (5.12%). This provision of accessible student rooms meets the current London Plan Policy H15.
When looking at the levels of sunlight seen within the studios and study rooms, 273 (45%) out of 605 student bedrooms meet the recommended solar exposure.
The scheme if approved would represent one of the final redevelopment schemes around Paddington, before the area’s repositioning as an office and commercial district in the late 1990s.

