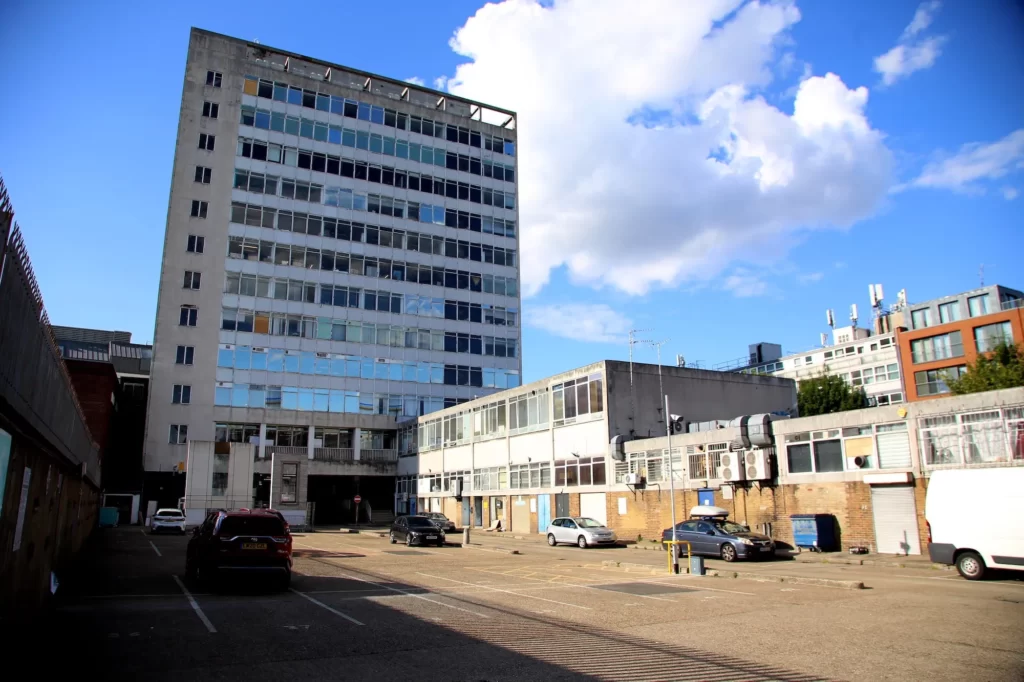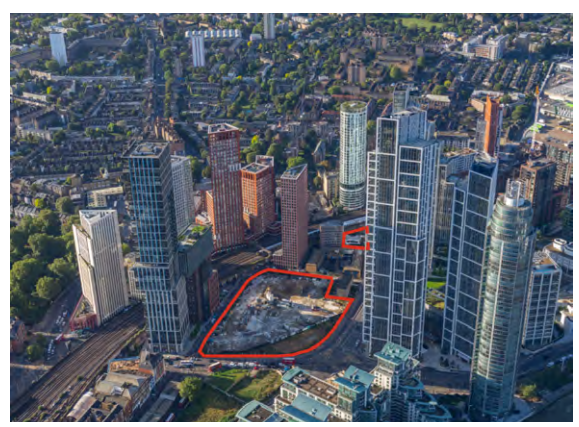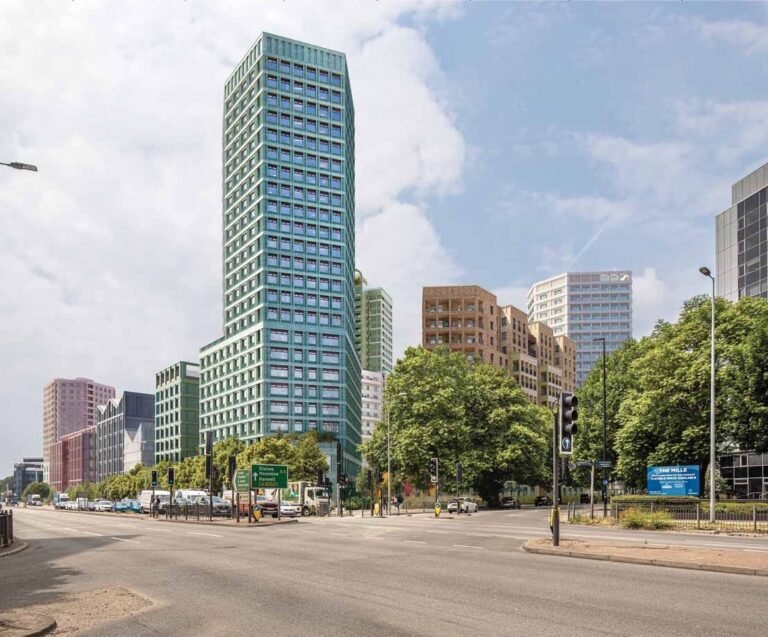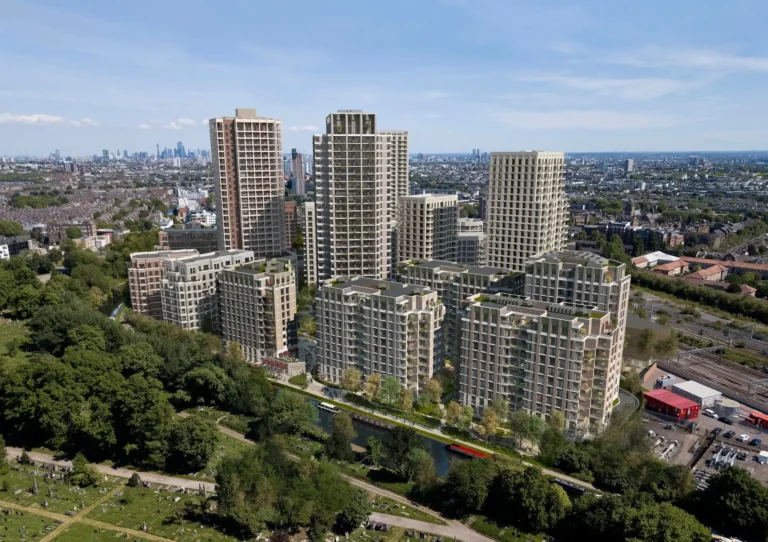
Revised proposals have been submitted for the development of 43-45 and 39-41 Notting Hill Gate and 161-237 (odd), Kensington Church Street, more commonly referred to as Newcombe House.
An application on behalf of the developer Notting Hill Gate KCS Limited is bringing forward the proposals, alongside architects Squire & Partners, as lead designers alongside the full design team.
Detailed proposals submitted to the Royal Borough of Kensington & Chelsea (RBKC) include the partial retention refurbishment, and extension of the Newcombe House tower for continued office use and the full demolition of the rest of the site including existing retail and other ground floor uses.
The new development if approved would range from 6-15 floors with a double basement and public realm improvements.

The site has been subject to two planning applications. The first application was from December 2015, which proposed a mixed-use scheme across six buildings, ranging from the ground floor plus two to 17 floors. This was taken to appeal following a refusal in April 2016 and then dismissed.
This was followed by a separate application for a revised scheme in September 2017, which included 55 residential units with the heights of the tallest parts of the scheme remaining unchanged.
The application was then called in by the Mayor of London and then the Secretary of State in June 2020.
This was granted full planning permission under appeal. However, it is clear that the previous landowner could not deliver the development scheme consented under the above planning permission and subsequently sold the Site in March 2022.

The third proposal for the site at the crossroads of Notting Hill Gate and Kensington Church Street and as being next door to Notting Hill Gate underground station gives it the highest possible access to public transportation which makes a car-free scheme with an exemption for disabled blue badge holders much more justifiable.
This proposal seeks to increase the floorspace across residential, office, and space for a GPs surgery which was not included in previous iterations. The new scheme seeks to retain and extend the structure of Newcombe House
and redevelop the remainder of the site including Kensington Church Street buildings and Royston Court.
Retaining the foundation and frame of the Newcombe House is estimated to save approximately 1,324,632 kg CO2e of embodied, with the proposed office, retail and medical floorspace is targeting a BREEAM new construction
version 6 excellent rating.
Proposals for this site are likely to be considered by the local authorities planning committee in Spring or Summer 2024.



