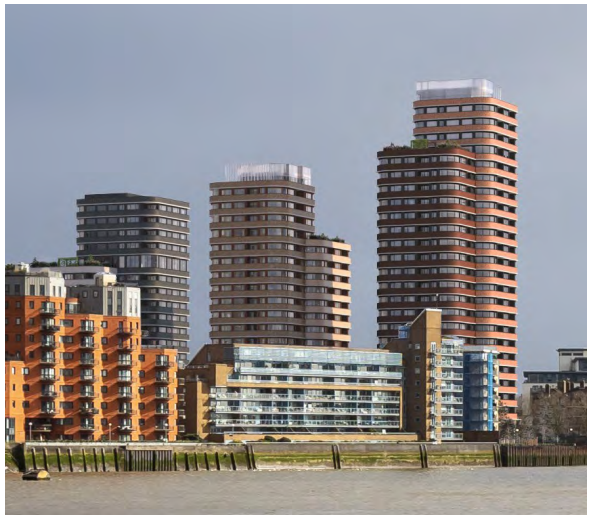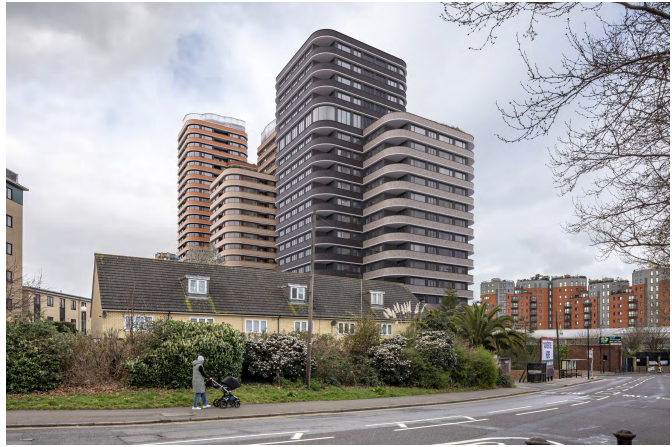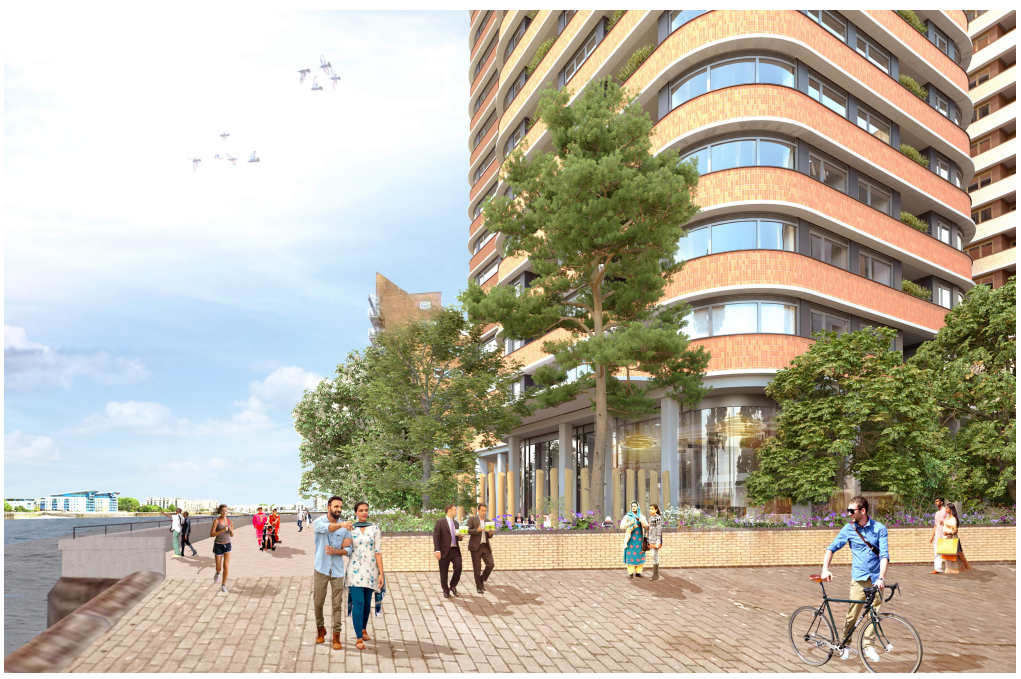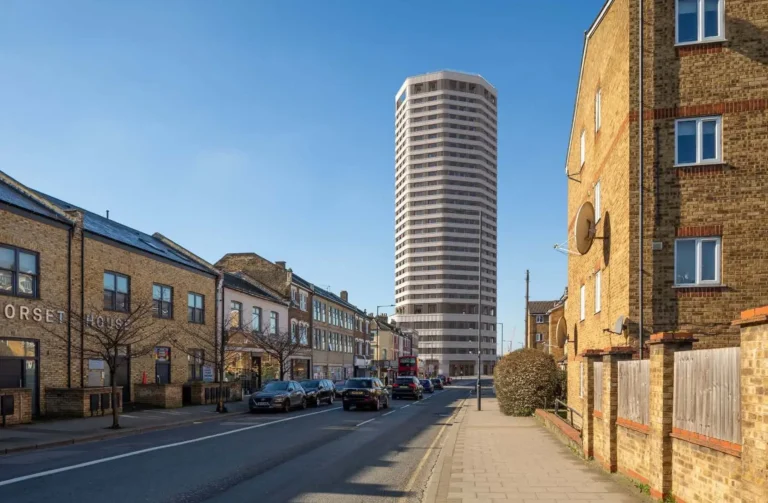
The applicant Seven Capital (NBP) Limited has registered plans seeking detailed planning consent for full planning permission, to redevelop full planning permission to redevelop the approximately 0.75 hectare area of land known as Klein’s Wharf.
The site located at 122-126 Westferry Road on the Isle of Dogs is within the administrative boundary of the London Borough of Tower Hamlets, which will determine this scheme when it reaches the committee determined by locally elected voting members.
Overall the scheme would demolish all existing buildings and redevelop the site to provide residential units across three new buildings including affordable housing and space for community and flexible commercial uses at the ground level.
The diversion of the Thames Path through the proposed site is considered to be one of the last hurdles preventing continuous public access to the River Thames on the east bank of the Isle of Dogs.

Proposed for the site are three taller buildings topping out at 18, 20, and 25 storeys with terraces at levels 13, 15, and 20 respectively. The footprint of each building reduces in volume at the upper levels, stepping back to allow for an external residential amenity terrace.
Vehicular access would be maintained from Westferry Road and would provide access to the ground-level parking bays and a ramp to the basement. Light industrial / storage/distribution use would be provided within the basement with six van parking bays.
The development would provide 12 blue badge car parking spaces for residential units with three spaces provided on the ground floor and nine spaces provided in the basement. The development would also provide a total of 712 cycle parking spaces for residents, visitors, and employees.
The three buildings would provide 375 residential units. This would be split between 266 for private sale, 25 for intermediate tenures, and 84 for social rent which would be allocated via Tower Hamlet’s allocation policy.

It is estimated that once completed and operational, the development would support 45 net additional jobs and contribute £5.8 to the local and district economy. During the Works, the Development would provide economic benefits to the region, supporting demand for 190
construction jobs per year for 3.5 years.
Subject to detailed planning permission, enabling works for the development is anticipated to commence in late 2025 and the Development is expected to be fully completed by early 2029 giving a 42-month construction program.
The closest emerging context to the application Site is the Westferry Printworks development, on the other side of Westferry Road. The 6-hectare site has an implemented consent for 13 buildings ranging in height from 4 to 31 storeys which would provide 722 homes, a 1200
place secondary school and several mixed, active ground floor uses.
This scheme was granted consent in 2016. The site was subsequently the subject of a larger proposed scheme which was rejected at appeal in 2021. The site is currently the subject of a new planning application for 1,358 homes which we have published here.



