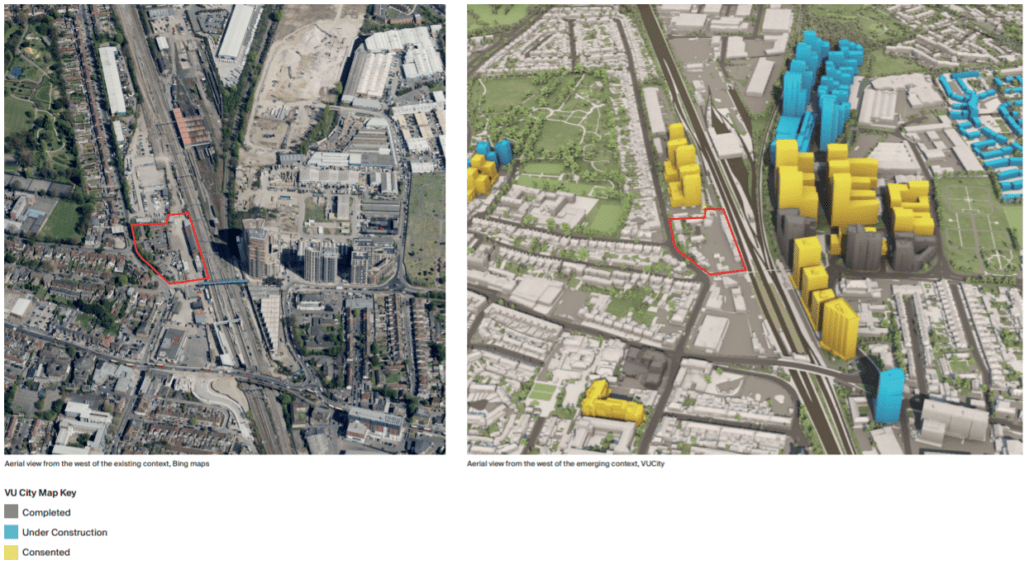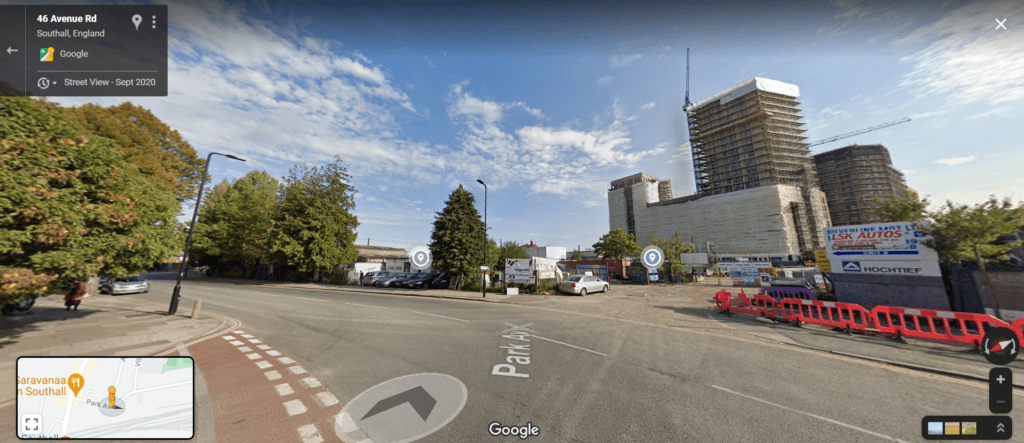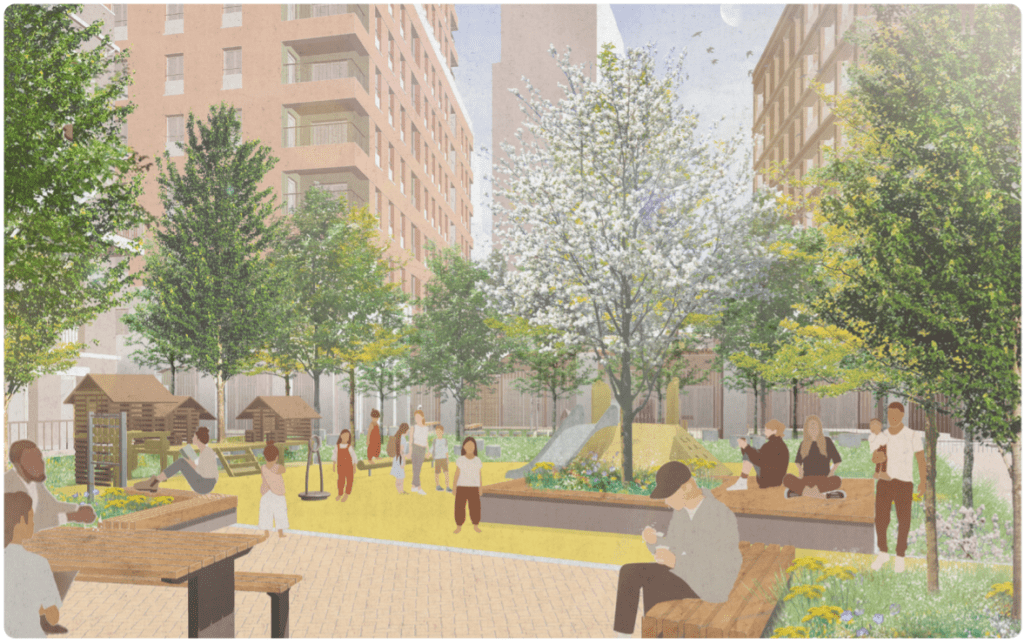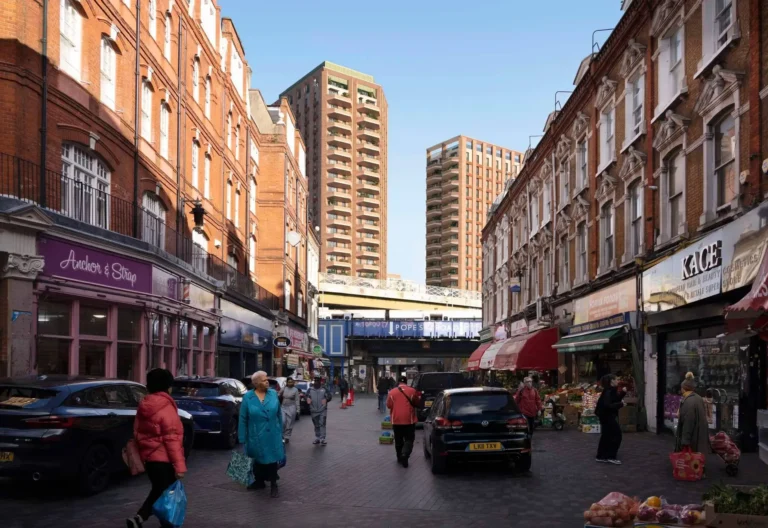
The proposed scheme, image credit Gort Scott and Maccreanor Lavington.
A full planning application has been submitted by housing association developer PA Housing with plans prepared by architects Gort Scott and Maccreanor Lavington.
The plans propose the redevelopment of the land of Park Avenue in Southall in the London Borough of Ealing (LBE). The scheme is part of the 6,000 new homes proposed as part of the Southall Opportunity Area, set out in the Mayor of London’s local plan.
Plans submitted for the housing association PA Housing, which has over 23,000 properties under its management stretching from London and South East to the Midlands.

The client’s brief was to maximise the amount of affordable housing within the proposals to assist with meeting the significant borough-wide need for affordable housing, as well as provide active commercial and retail spaces at the ground floor and a street-level scale when coming to the site especially from the new footbridge across the railway to the south.
The scheme proposes 513 new homes of which over 50% are classed as affordable rented with a mix of tenures, however at the time of writing the applicant had yet to publish a detailed breakdown of the tenures.
It is also set to include 1,131 sqm of commercial/community floorspace falling within the Use Classes E and F2. The application also sought for the floor space to be flexible with potential uses for specific determination at a later stage.

The site is currently in use and owned by the applicant provides 23 affordable homes of which 20 are currently occupied including 14 two-story maisonette buildings terraced along Southall Park Avenue with a further 9 units similar to the south forming a cul-de-sac framing along Milan Road.
The site currently has a Transport Accessibility Level (PTAL) currently at four. This is supported by bus services along South Road. Southall railway station which has recently been upgraded southwest of the site will be fully operational Elizabeth Line by the time the scheme is likely to become fully operational. A new pedestrian and cycle footbridge immediately to the south of the site over the railway will provide pedestrian accessibility and permeability between the areas to the north and south of the railway line.
The site is located within the Southall Gateway, an opportunity area that compromises a number of high-density major developments including tall buildings of up to 29 floors. The proposed full application proposes a series of taller buildings with the tallest topping out at 25 floors.

In detailed plans drawn up by landscape architect Turkington Martin, the proposals include a new zebra crossing on park avenue and public realm treatment works for the northern entrance of the new footbridge, whilst the bridge is not currently in use and the bridge is fully funded it currently lacks lifts which were being designed without its provision at the request by the local authority over potential vandalism concerns.
The development of over 500 new homes will be served by one primary entrance to the west of the site, with another at the eastern end of the site with raised bollards for the exclusive use of emergency vehicle access, with new tree planting envisaged for the entire length of the access road.
Due to the site being with 350 meters of forthcoming Elizabeth Line services and a wide array of local bus services, the development will be delivered as a car-free development with only disabled blue badge spaces being the only private vehicle parking provided.
Finally, the public realm surrounding the northern entrance of the footbridge has been designed in mind with the provision that anticipates the future development of the adjacent Gurdwara Sri Guru Singh Sabha Southall.



