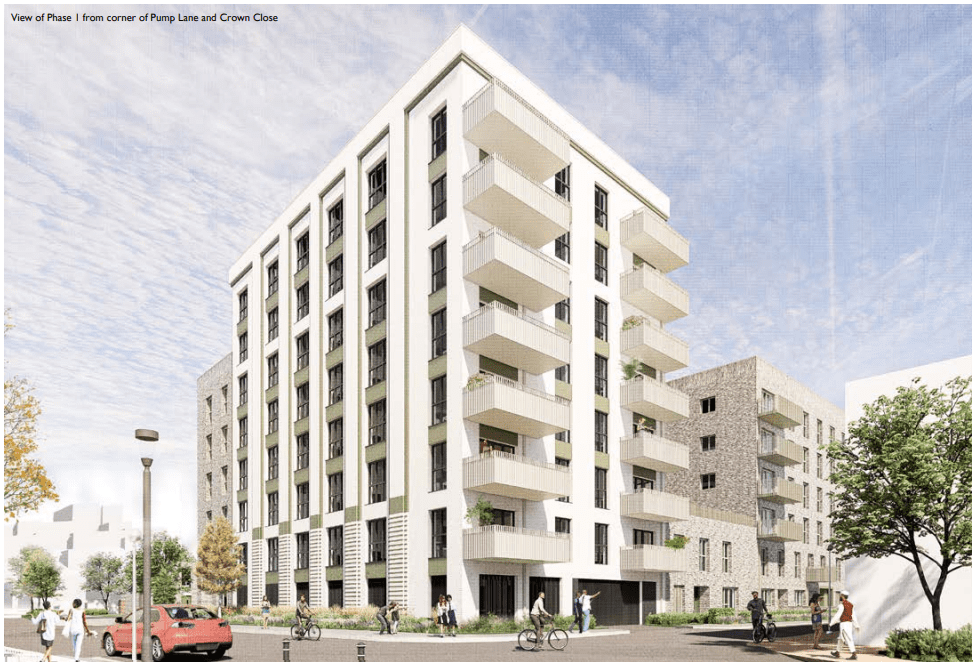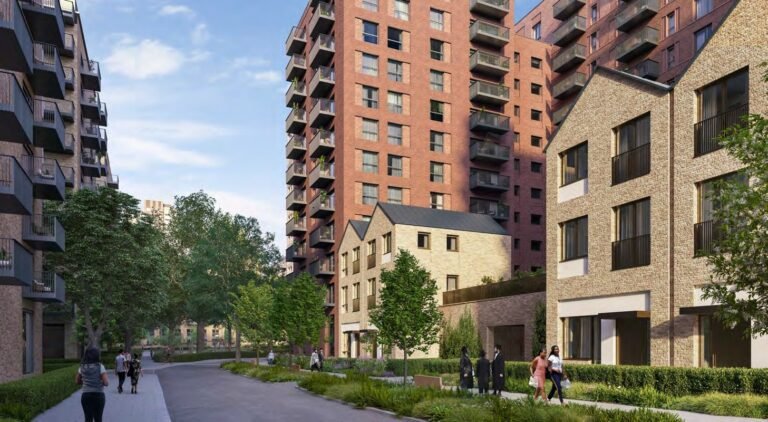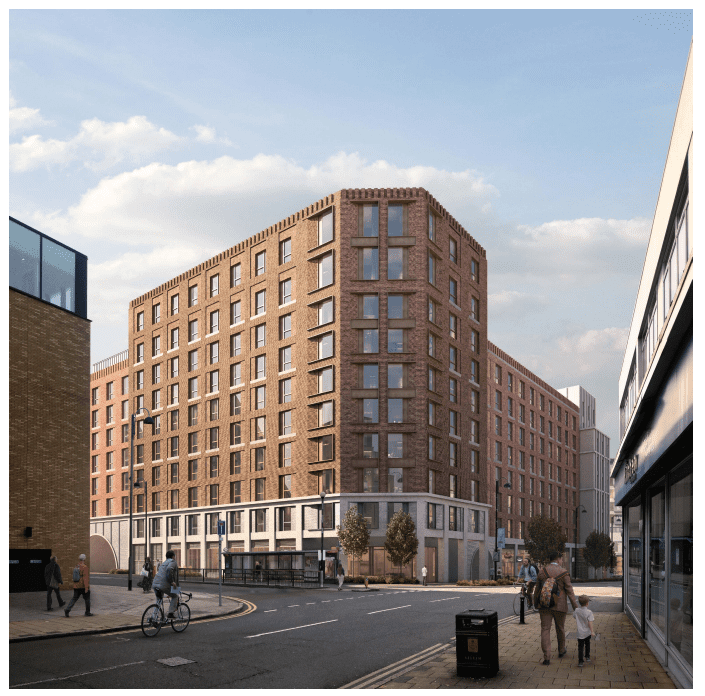
Plans submitted by London Borough of Hillingdon to itself proposes the demolition of all existing buildings of the 1960s Austin Road estate adjacent to Hayes Town Centre, with an detailed plans for 80 residential units as part of a multi-year phased development programme.
Their are currently 260 homes built between the 1960s and 70s, whilst the state is accessed from an internal spine route at the ground floor level at first level. However the spine route is accessed from an unsecured entrance on Pump Lane and only has passive surveillance, with the majority of the estate consists of three and five storey buildings providing a mixture of flats and maisonettes, with a single 15 storey building called Skeffington Court.
Feedback from residents has indicated that whilst residents like their homes and enjoy living on the estate, there are significant problems which direct on their quality of life in particular; anti-social behaviour and causing a nuisance in the communal areas, overcrowding in some households and needing improvement and needs to be more accessible for those with mobility issues and pushchairs.
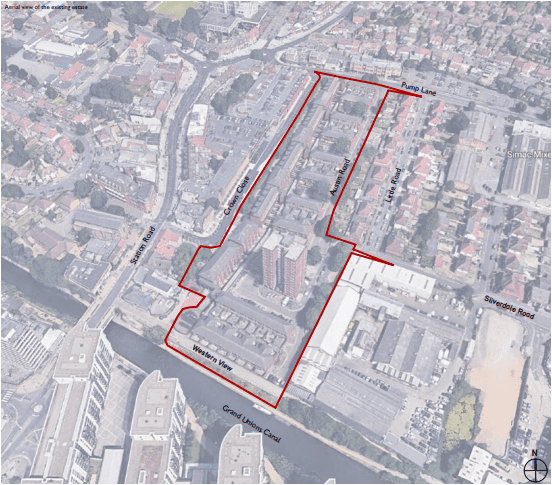
The post-war constructed estate lacks any active frontages at ground level, in terms of the estate and of adjoining properties, with the current lack of frontages creating a car dominated and poor pedestrian environment which feels grim and unsafe.
There is currently no visual connection through the estate to the surrounding streets, there is only one pedestrian route through to the high street which is indirect and not immediately apparent, the route itself is through a narrow passage which does make it for a safe or pleasant place to walk through.
The frontage onto the Grand Union Canal to the south and Western View is one of the two sites key features, however it is poorly connected to the exiting estates. At present the view of the canal from Silverdale Road ends in a retaining wall which creates a dead end. A pedestrian and cycle ramp on the east side of Silverdale Road providing access, however this is narrow and poor quality and canal feels disconnected from the street level. Whilst their is direct access from the estate to Western View however this is rarely used by residents many of whom associate the canal with anti-social behaviour.
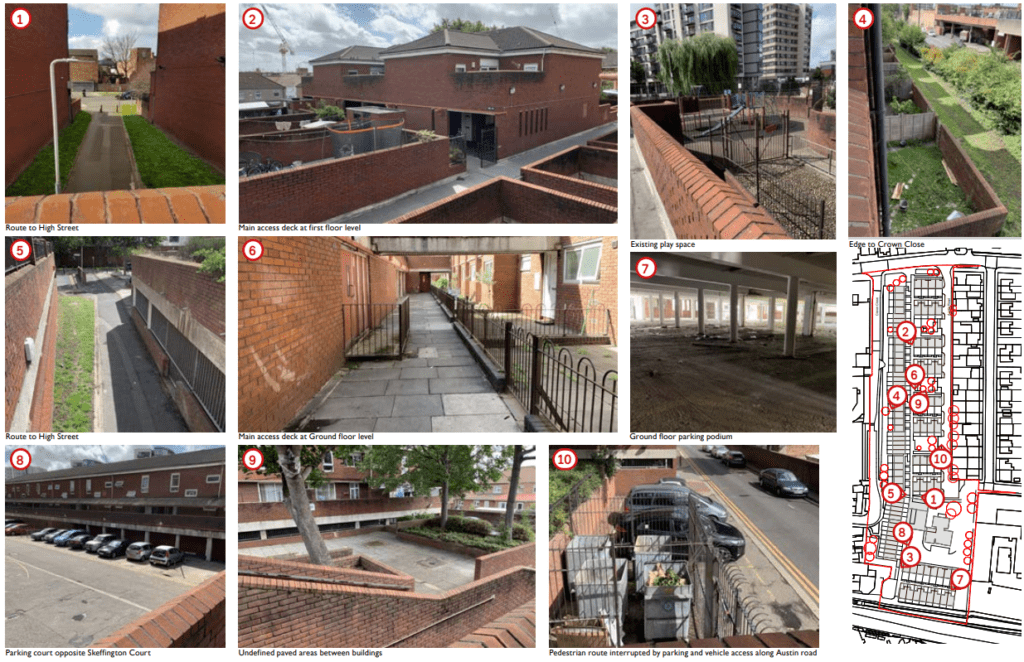
The hybrid planning application will commence the estate redevelopment from the north of the estate. The scheme proposed over 500 new homes which generates a density of 200 dwellings per hectare based on a site area of 2.5 hectares.
The site benefits from excellent public transport accessibility of between 4 and 5 which achieved at the southern edge facing the canal, enabled by forthcoming Elizabeth Line services from 2023.
The site will be redeveloped over five phases from Pump Lane and Crown Close built over five phases. 199 Replacement Affordable Rent homes are proposed in the scheme, plus 40 additional London Affordable Rent Homes which delivers a total housing provision of 51.7% with the private sale properties delivered along the frontage with the Grand Union Canal.
