The royal borough is currently reviewing a hybrid planning application, of 2,170 new and replacement homes on the post-war housing estate.

Context
The estate which was built in the 1970s has 805 homes, of which 633 are socially rented, a further 103 are leasehold with the final 69 are freeholds. The local authority designated this site as a site for urban renewal in October 2016. In November 2019, the borough signed a development agreement with developer Countryside Properties for the redevelopment of the estate. The developer appointed architects Patel Taylor to draw up masterplan proposals for the 8.86-acre site.
In March 2020, residents were balloted on the redevelopment proposals with the majority voting for redevelopment. This approval is likely to be because of the landlord’s offer in which, if the proposed scheme was rejected by residents only essential repairs and maintenance would be done to the estate.
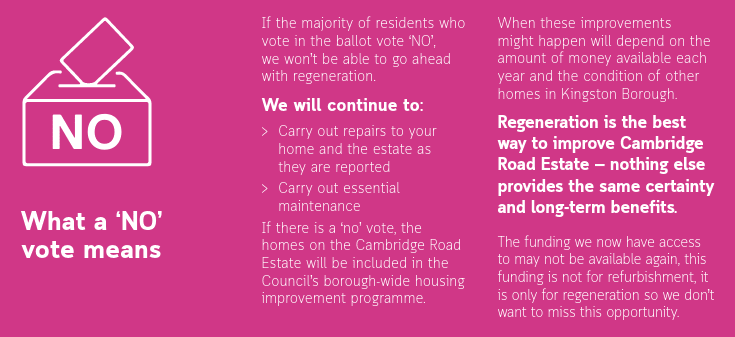
Outline
November last year saw the submission of an outline planning application to the Royal Borough of Kingston Upon Thames, which proposes the wholesale demolition of the 832 homes on the Cambridge Road Estate, with outline planning sought for 2,170 replacement and new net new homes built in a phased manner completing in the mid-2030s. Of the housing proposed 40% are classed as affordable, within that 35.4% or 767 are earmarked for social rent with the remaining classed for Shared Equity, or more commonly refered to as Shared Ownership amounting to another 100 properties.
Detailed
The hybrid planning application consists of an outline segment for the entire estate of 8.86ha, but also detailed plans for plots B, C1 to C3, and E1 to E6 of 2.21ha. This equates to 452 new and replacement homes across these three plots.
Plot B
Placed at the south-eastern tip of the scheme, with particular attention to detail to the surrounding victorian era housing, surrounding the site in the use of bay balconies.
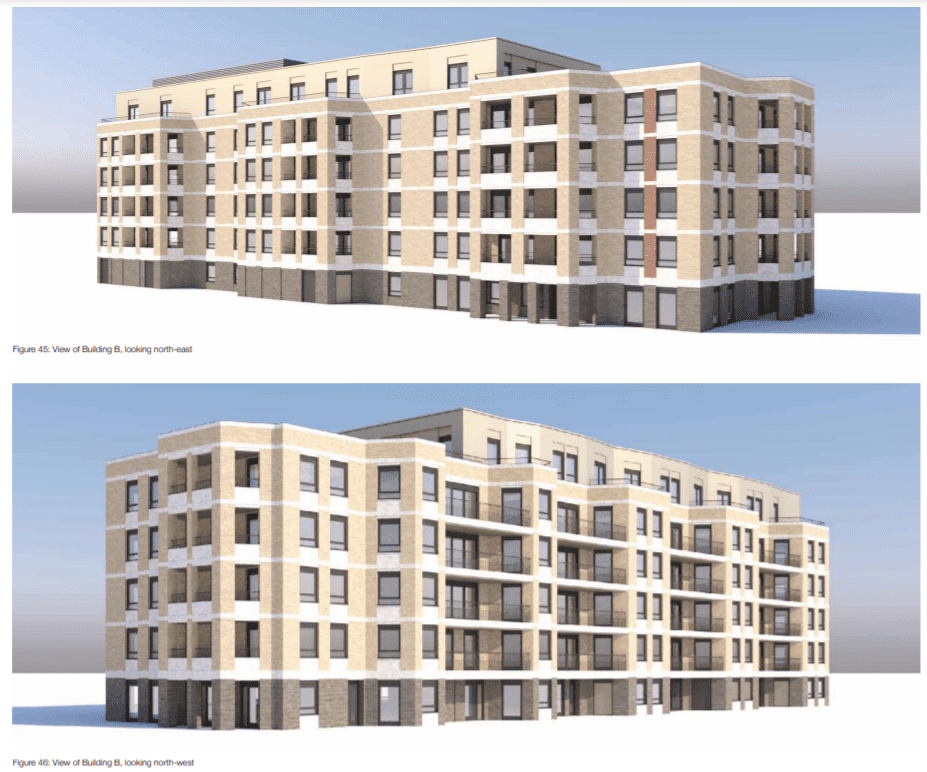
All of the 44 new homes are classed as social rent, being the smallest in terms of repalcement social rent units.
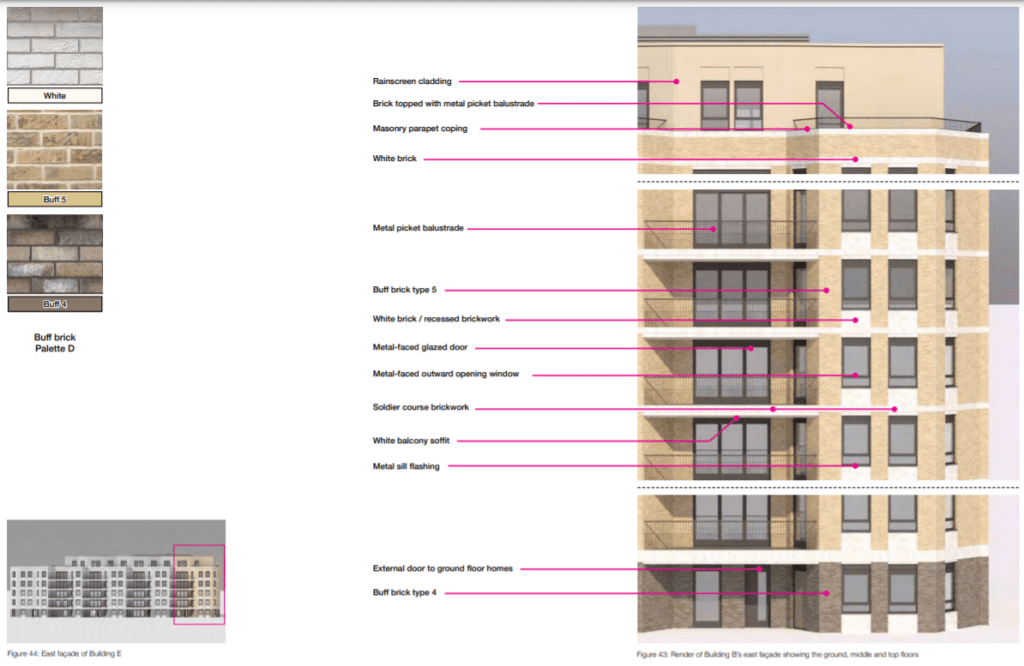
Plot C
Plot C is situated the northern most extermity of the site, where Hawks and Cambridge Road meet. The three consistuent segements of this plot are arranged in three fingers, that are set to be placed ontop of the replacement community centre.
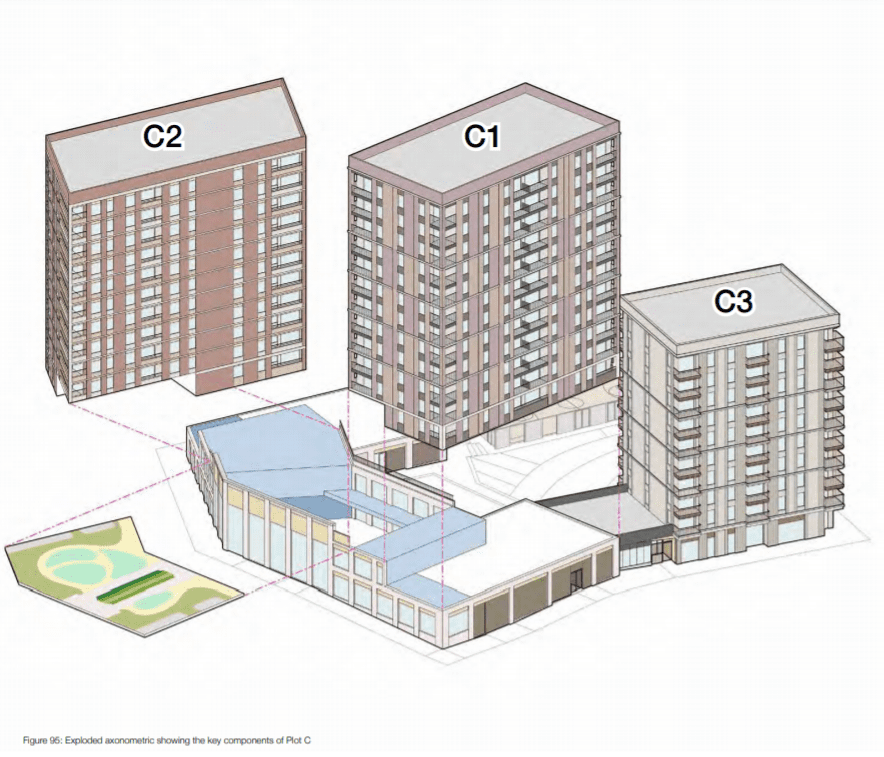
Plot C, has 202 new homes planned with 45 of those being for Social Rent, the remaining 157 set for private sale.

Plot E
Lastly Plot E is postioned to the north east of Plot B and south of C, the three segements that make up Plot C. Plot E contributes the most towards the replacement and net new housing within the first detailed application tranch.
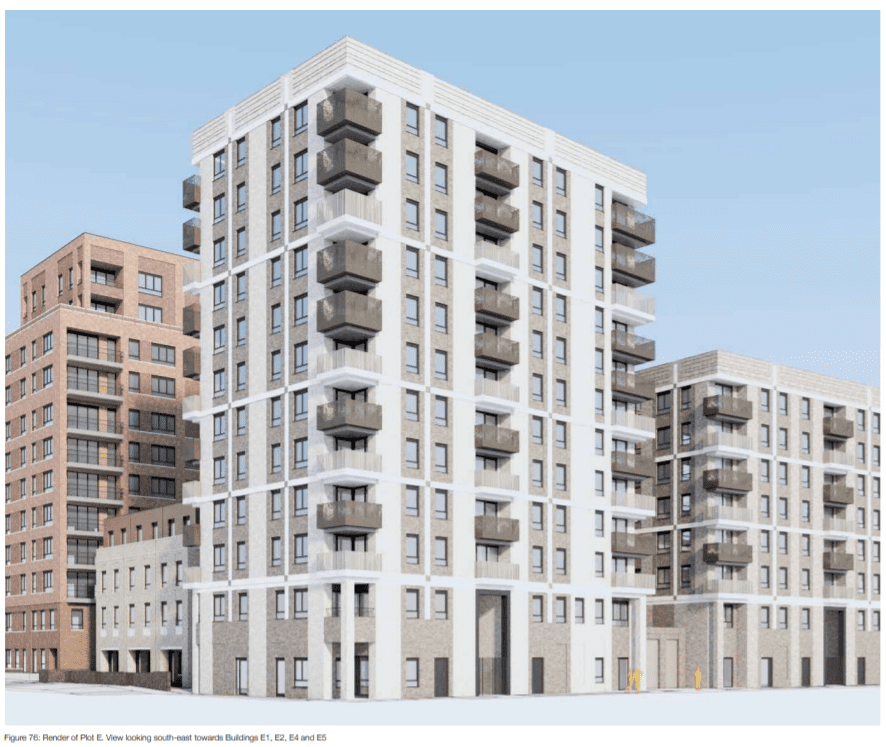
Plot E will contribute 206 new and replacement homes, of which 115 are for private sale, 61 for social rent and a final 30 for shared ownership. As Plot E and Plot B are adjoining plots, the practial completion of both will act as a limtus test for the quality of the spaces between buildings as well as the buildings themselves.
The local authority has set an internal deadline for determination for the last week of July. With an approval of the hybrid planning application likley in the autumn.


