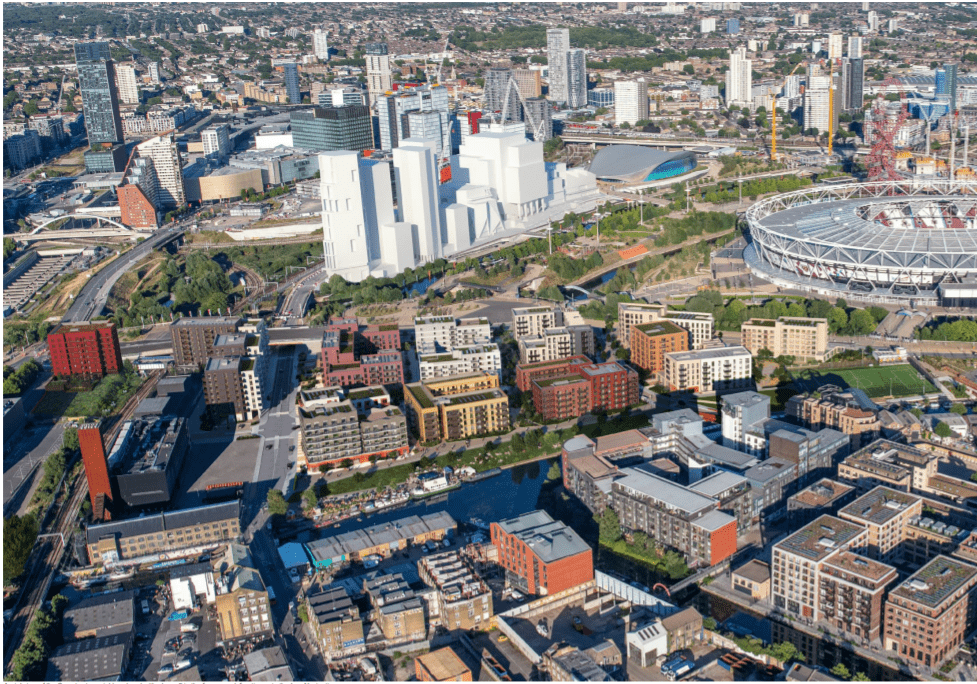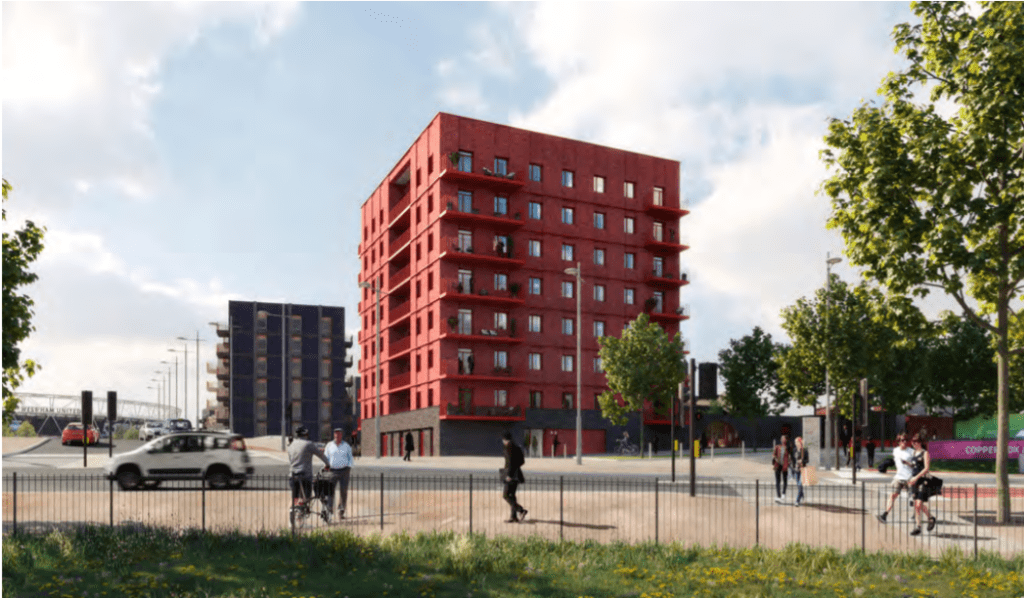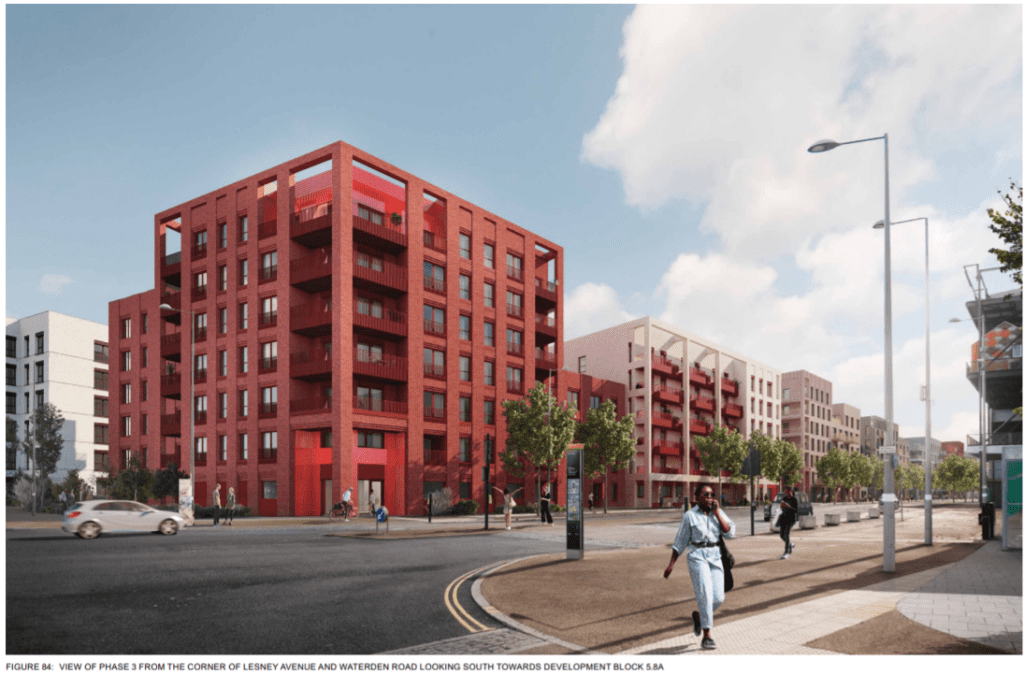The London Legacy Development Corporation (LLDC), has recently granted detailed planning consent for five separate housing plots to the east of the Olympic Park.
Five separate planning applications which were submitted, to the post-Olympic development acceleration authority, were submitted back in May this year and seek to deliver at least 1557 new homes.
All of the plots now with approved reserved matters planning consent will be built to the south and east of Here East, the purpose-built media & broadcast centre during the London 2012 Olympics which has since been retrofitted into a thriving business cluster.
The proposals are for the last remaining plots for Sweetwater and East Wick without detailed planning permission, which are split into five separate planning applications.
All of the approved plots were submitted by developer East Wick + Sweetwater, which is a joint venture between Balfour Beatty Investments and Places for People. However, the LLDC is the freeholder of the land at East Wick and Sweetwater.
Sweetwater Phase 4
This proposal designed by architects Studio Egret West, ShedKM, and Astudio seeks to deliver 373 new homes of which are delivered in buildings between six and 8 stories.
Of the 373 homes recently approved, it will deliver 262 for market sale, 24 for affordable rent, 22 for London Affordable Rent, 29 for social rent, and 36 for Shared Ownership. This thereby delivers 111 units classed as affordable. 51% of the units proposed will have double or triple aspects.
Three plots will face onto the Lea Navigation, to the east of Sweetwater Place with the remaining two plots situated on the narrow strip of land between the Lea Navigation and River Lea. This is also where the Social Rent and London Affordable Rent housing will be delivered.

Sweetwater Phase 5
Sweetwater phase five will deliver 399 new homes, which will deliver 39% affordable housing with Social Rent, Affordable Rent, and Shared Ownership making up the majority delivering 156 new homes. The remaining 243 units will be for market sale.
The affordable housing will be delivered mostly north of Carpenters Road to the south of the substation and energy centre. With the market sale and a small number of London, Affordable Rent and Social Rent delivered in the remaining three plots.
It has also been agreed with the Health Facilities Working Group that a healthcare facility of 1,200sqm will be delivered in development parcel 4.1, which will be secured within the revised S106. The building name takes inspiration from the defunct Clarnico Sweet Factory, which was the biggest sugar confectioner in the UK prior to its closing in 1973.

East Wick Phase 7
The smallest of the five developments in terms of new housing supply, this consented development plot will yield 164 new homes. Within the 164 new homes supplied; 34 will be for social rent, 2 will be for London affordable rent, 16 for affordable rent with the remaining 97 for market sale.
The scheme is split into three buildings, two will be constructed to the east of the copper box arena, one plot to the northwest of the former Olympic sporting venue, and the final plot to the south of the corner of the junction of Waterden Road and Copper Street as pictured below.

East Wick Phase 2
Compromising two development plots and revamped Waterden Green, all of which are positioned to the southeast of Here East and North East of the Copper Box Arena. The entire housing plot will be situated between Middlesex Street to the east and Waterden Road to the west.
These plots will deliver 210 new homes, of which 45 of these new homes will be split between affordable rent and social rent at 23 and 22 respectively. The remaining 135 other homes are intended for market sale.
Local planning policy requires the delivery of a new youth play space of a minimum of 546sqm before 1800 nearby can be occupied. The site is known as Waterden Green, will include 685sqm of youth play and a further 2,943sqm of informal play spaces outside of the designated play zones.

East Wick Phase 3
The five plots of this phase are situated across the road from Here East on Waterden Road and separated from the Olympic Park by Middlesex Street to the east.
The scheme is set to deliver 411 new homes in total, across these recently consented five development plots 72 will be for social rent, 36 for affordable rent, and 11 for London affordable rent. Of the 411 new homes recently approved, 72% of these homes will be at least double or triple aspect.
This reserved matters plot interestingly contains an interesting diversity of building typologies, from six-floor mansion blocks at the corners of the development plot at its tallest all the way through to park fronting terraced townhouses to two-story garden and end houses.

Construction enabling works are expected to commence in the spring or summer of 2022, with the new homes set to be delivered over the course of a decade.


