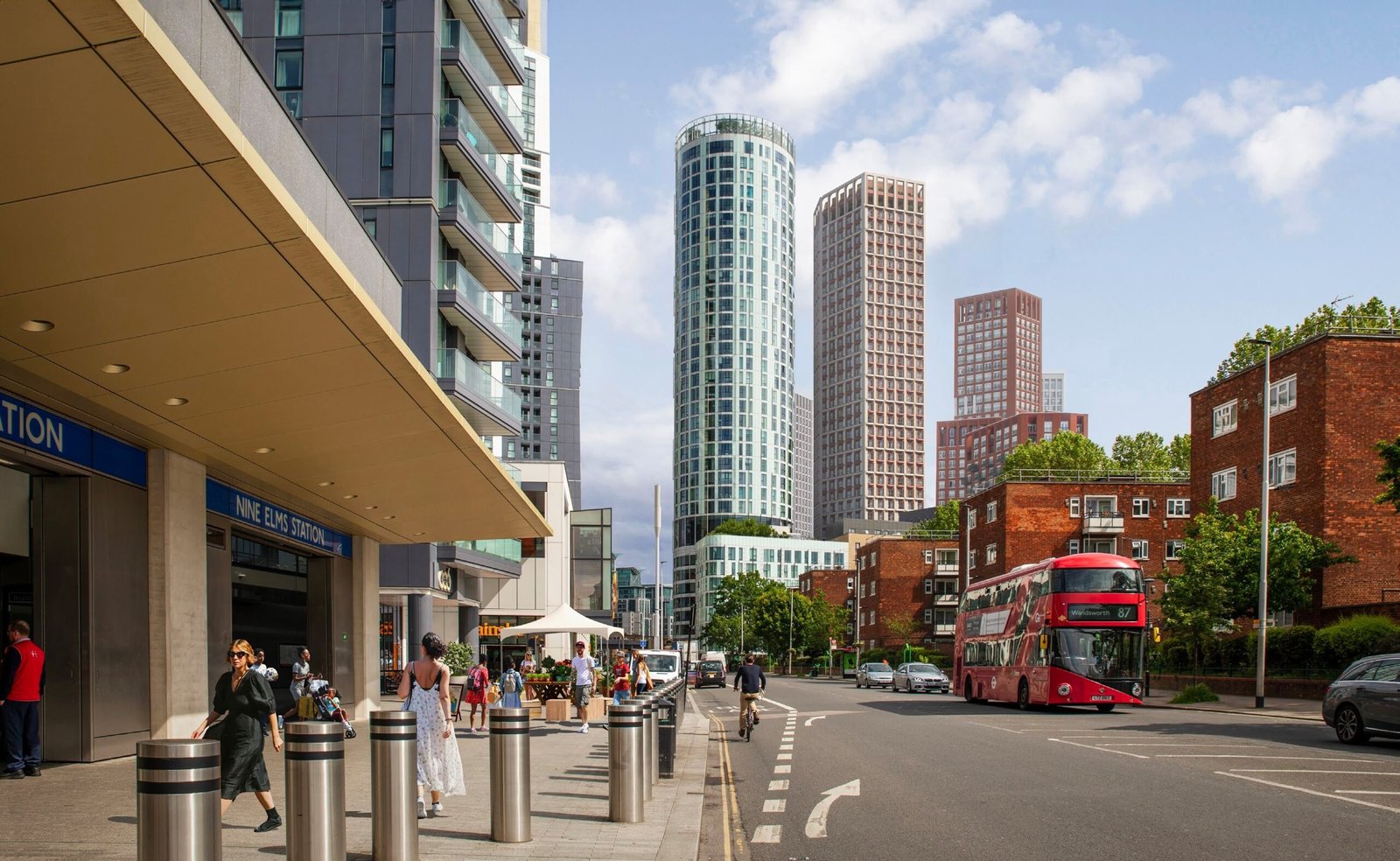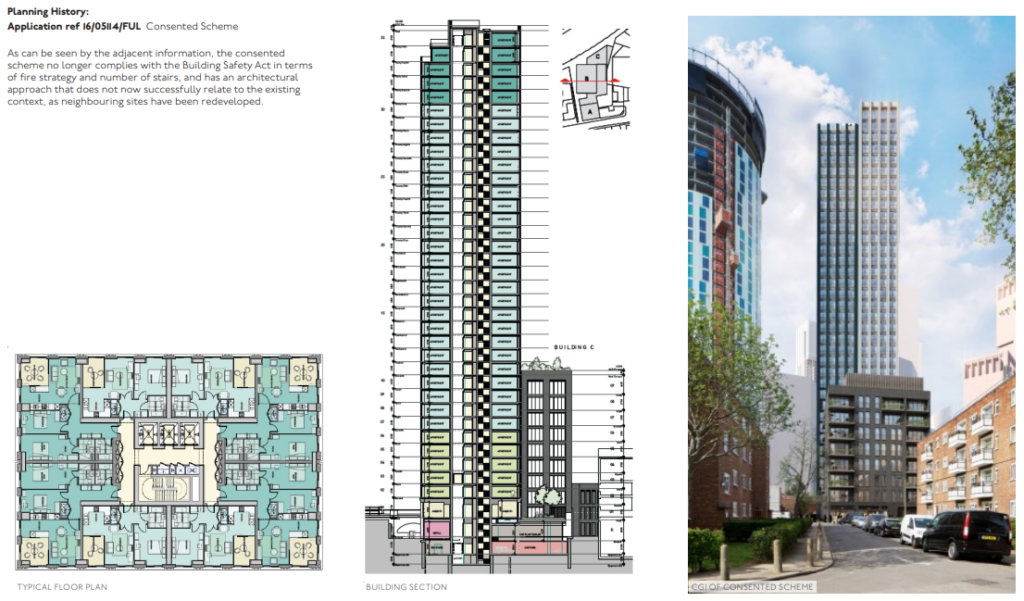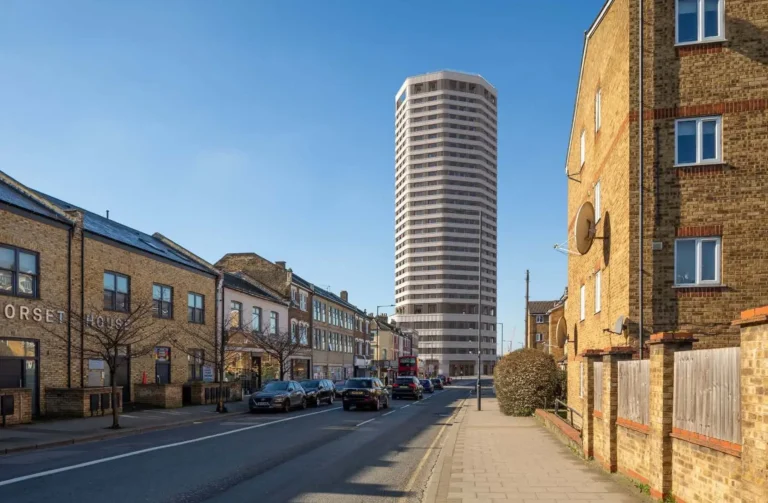
Revised proposals for the redevelopment of a dormant site within the matured Vauxhall high-rise cluster have been submitted, to the London Borough of Lambeth (the council) seeking to carry out amendments to a previous scheme.
This follows the site acquisition via London Square Developments Limited, which was acquired by the largest real estate group Aldar based in Abu Dhabi in a deal worth £230m.
The approved scheme in 2017 is for a residential-led scheme of 278 homes (255 private and 23 affordable), with ground floor retail and circa 2,200 sqm (GIA) of office and retail floorspace. The tallest of the buildings is 36 storeys and lower-rise elements of 8 and 5 storeys.
Amended proposals seek to increase the number of new homes by 69, of which 46 would be affordable (an increase of 23).
The proposals relate to a circa 0.33ha site on the northern side of Wyvil Road within the Vauxhall Nine Elms Opportunity Area (VNEB OA). It is located approximately 700 metres to the south of Vauxhall national rail and Underground Station and 250 metres to the northeast of Nine Elms Underground Station.

Design and access proposals have been prepared by PRP architects who were commissioned by the applicant London Square Developments Limited.
The site is well connected with a PTAL Rating of 6a/6b (with 6b being the best). There are no listed buildings on site and the site is not within a Conservation Area. However, the Vauxhall Conservation Area is located northeast of the site covering Vauxhall Park and
beyond.
The existing site currently comprises a derelict two-story commercial building facing Wyvil Street, which lacks any distinctive architectural merit. To the site’s rear, is a large warehouse, previously used as a roller disco, which is in a state of disrepair and also derelict.
It is proposed to provide seven Blue Badge bays at the ground floor level with vehicular access being provided from the Network Rail Access Road to the north of the Site. This is a decrease of 25 spaces as approved (29 Blue Badge and 3 commercial) that were contained
within the basement and serviced via a car lift.

The proposals decrease the amount of commercial floor space that was approved under the extant permission from 2,337 sqm to 441 sqm (GIA). The extant permission included an office building in Building C which would now be brought forward for affordable housing instead.
The additional affordable homes equate to 40.2% of the overall uplift (based on habitable rooms) which exceeds the Fast Track level of 35% set out in the London Plan. This is being provided in addition to the 23 affordable homes in the extant permission.
A key design change compared with the previous scheme is the use of a hexagonal form for the tower which improves daylight, aspect, ventilation as well as views. This in turn as well as the use of “cut-outs” creates two more enhanced aspect homes per floor as well as a slightly more slender form as it would exist between other similarly tall buildings.
Other scheme details include a contribution of a circa £10.6 million (indexed) payment instead of delivering affordable homes in the nearby area and improved public realm through the site and alongside the railway viaduct.



