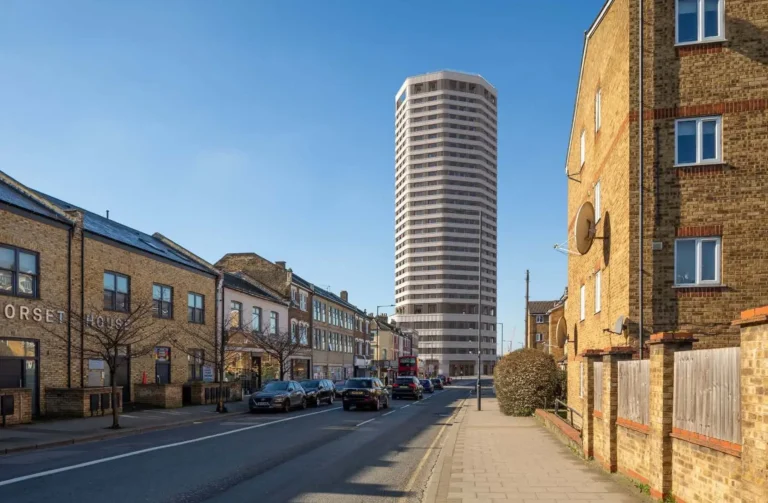
The application for the comprehensive and phased mixed-use redevelopment of the brownfield site of the former Printworks on the Isle of Dogs will be decided by Tower Hamlets Strategic Planning Committee on Thursday 28th August with planning officers recommending the scheme for approval.
The Westferry Development Ltd a subsidiary of the Northern & Shell publishing conglomerate proposes a mixed-use development of 1,358 residential units, alongside a new 1200-pupil secondary school, ground floor flexible commercial space, police, and improved public realm including landscaping along Millwall Outer Dock.
The application proposes to provide 979 homes in the Market tenure, 120 homes in the Intermediate tenure, and 259 homes in the Affordable Rent tenure. There would be a range of unit sizes and occupancy levels across all three tenures and the overall unit mix will result in departures from the preferred unit mix as set out in the Local Plan.
The scheme would provide 1358 additional new homes of which 379 would be affordable. This is an uplift of 239 affordable units on the site compared to the extant planning permission.
However, the proposal seeks to maximise larger family housing in the Affordable Rent tenure. The scheme proposes 35% affordable housing based on habitable rooms under the London Plan Fast Track route thus no Financial Viability Assessment is required.
The first consent for this site was in 2016 for a 722-home scheme with just 20% affordable housing. The excavation of the outline of the large basement implemented the planning permission for this scheme. In addition to this, some site-wide infrastructure has been installed. The consented masterplan layout and its southern elevations can be seen in the image above.

In 2018, the applicant submitted a revised planning application to amend the scheme by increasing building heights to provide 1,524 residential units. The masterplan principles generally remained as per the extant planning permission. However, in
addition to the increased height of buildings, this amended scheme also sought to incorporate an additional tower referred to in this planning application as tower 5/T5.
Following a failure to determine the application within statutory time limits, on 26 March 2019, the Applicant submitted a non-determination appeal to the Planning Inspectorate. On 14 January 2020, the Secretary of State allowed the appeal, contrary to the Inspector’s recommendation.
In 2020, Robert Jenrick who was then the Secretary of State for Housing, Communities and Local Government, accepted that his approval had been unlawful. Richard Desmond sent Jenrick a text message after meeting him at a fundraising dinner stating “We don’t want to give Marxists loads of doe [sic] for nothing!” referring to money that would be owed to the Council to pay for infrastructure improvements. Jenrick’s approval, which was against the advice of the planning inspector, met a deadline that would have saved Desmond £40m.
This was followed by a £12,000 donation to his office. Additionally, the scheme proposed by Desmond only provided 21% affordable housing compared to the minimum target of 35%, which Tower Hamlets Council estimates would have saved Desmond up to £106m. Desmond, whose company had donated to the Conservative Party in 2017, made a further personal donation to the party shortly after the approval was given.
Twelve days after the decision was made, Desmond gave £12,000 to the Conservative party. Jenrick later had to quash his approval, conceding that the decision was “unlawful” due to “apparent bias”.
The London Borough of Tower Hamlets “The Council” challenged the Secretary of State’s decision by judicial review. The Secretary of State conceded the claim before it proceeded to a hearing, with the High Court approving the agreement reached between the Council and the Secretary of State that the grant of planning permission should be quashed and the Applicant’s planning appeal redetermined. This was followed by a re-opened public inquiry in May 2021, the appeal was dismissed on 18 November 2021.

Buildings across the masterplan will range between 4-31 storeys with buildings generally increasing in height from north to south and west to east. The tallest residential building within the masterplan will be tower T4 reaching a maximum height of 31 storeys whilst buildings N1
and N2 will have the lowest height range between 4-10 storeys.
The scheme proposes to provide 2.08 hectares of public open space across the masterplan as a whole. This would equate to 33% of the overall site area (including the school site).
Included within this calculation are areas designated as play within publicly accessible open space which totals 4,185 sqm. If the areas of designated play are discounted from the overall quantum, the area of public open space is 16,573 sqm (1.65 hectares).
The scheme would not meet development plan policy standards for the quantity of play space required by policy (shortfall of 779 sqm). The scheme relies on utilising the multi-use game areas and Sports Pitch on the school grounds as contributing towards the overall play space quantum which is not considered to be justified by officers.
The recommendation for approval contains a series of draft financial obligations over £3.6m for Tower Hamlets and Transport for London, obligations for the Mayor of London / GLA were not available at the time of publication.



