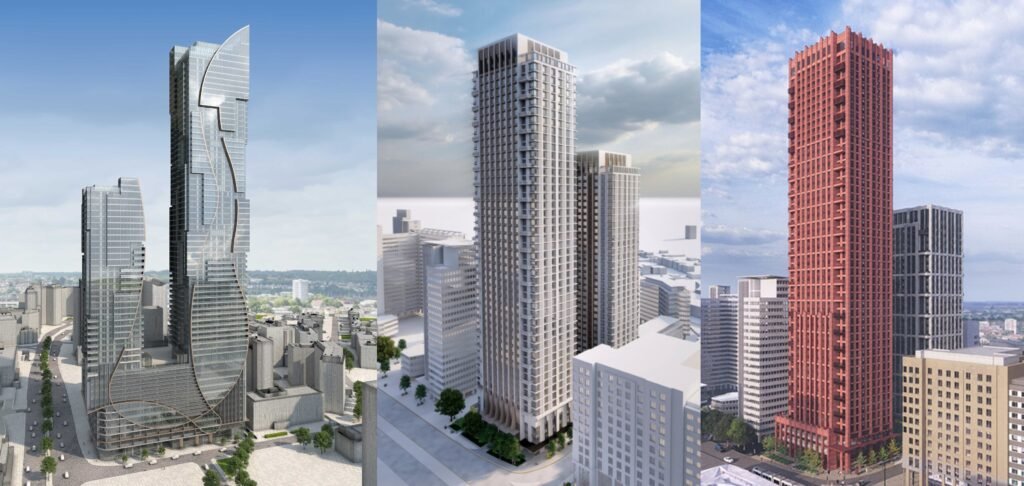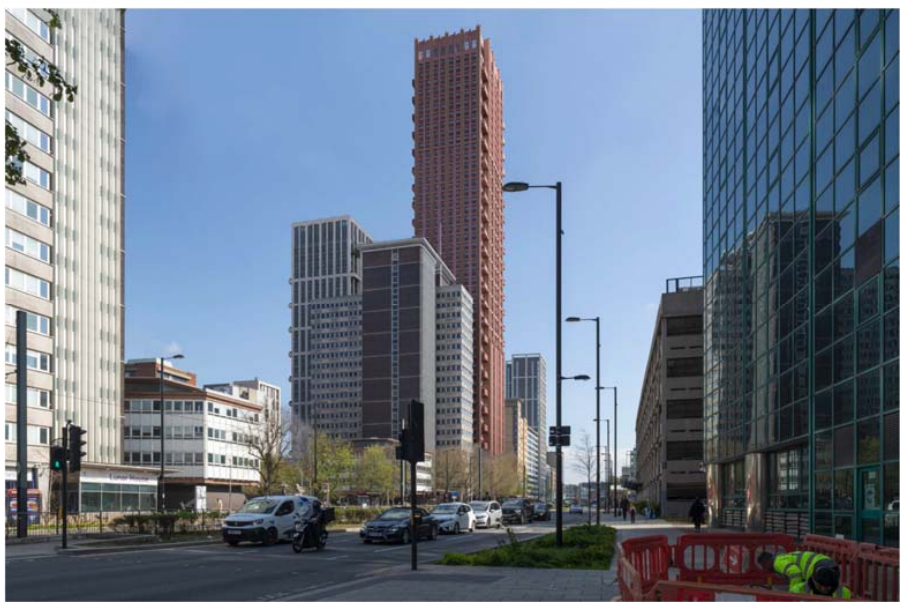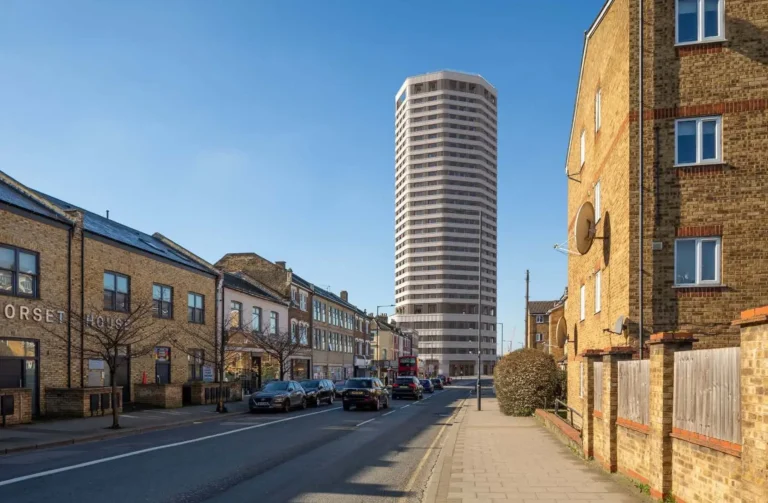
An application seeking full planning permission for a residential-led mixed-use development across new two towers was approved last night by the London Borough of Croydon’s Planning Committee.
Consent is subject to further the agreement of the S106/CIL agreement and approvals from the Greater London Authority. Proposals would range in height with Tower A being 50 storey and Tower B being storeys containing 806 residential units as Build to Rent / Private Rented Sector. Other scheme features are set to include co-working spaces with access to the ground floor of the taller residential building, alongside retail space will be provided on the ground floor of Tower B facing Landsdonwe Road.
The applicant is Fizzy Lansdowne PropCo LLP a wholly owned subsidiary of the Greystar Real Estate Partners, an international real estate developer and manager based in the United States. The applicant has appointed architects HTA Design to produce detailed design and access proposals for the site.
It is noted that the demolition of all the buildings on site has been completed. This is in line with the extant planning permission for this site. The site is now vacant. The site was previously occupied by a hostel, a hotel a fitness centre, a café, and offices. The buildings on the site varied in height from 4-11 storeys. The site also included Voyager House, which was a six-storey former office building fronting onto
Wellesley Road.
The site is within the area covered by the Croydon Opportunity Area Planning Framework (OAPF). The site lies in an area identified as suitable for tall buildings in Croydon Local Plan Strategic Policies and the OAPF and in an office retention area. The site is also within Croydon Metropolitan Centre, at a distance of some 60 metres from the Primary Shopping Area defined in the Croydon Local Plan Policies Map.

The site has excellent Public Transport Accessibility (PTAL 6B), being near East and West Croydon Stations and numerous bus and tram links. Its proximity to two railway stations gives it very good access to public transport, which makes it a car-lite scheme with just 5 disabled blue badge spaces and car parking spaces on the ground floor to the rear of the site.
Provision of communal amenity spaces including the courtyard public realm (950 sqm), internal amenity spaces on the top floors of both towers (2,267 sqm), and external amenities on the top floors of both towers (312 sqm). Landscaping and public realm. This includes public realm improvements including a pedestrian route through the site that would allow future public access through to Canterbury House and Apollo House.
The scheme has been subject to two previous schemes which were granted permission in March 2012 and October 2017, for two high-rise towers as seen pictured above on the left. The permission for these was never exercised by the applicant and thus sold onto the current landowner and applicant.
The surrounding area contains a wide variety of building types and scales, within the central cluster several tall buildings are either under construction or benefit from planning permission. Those either under construction or with planning permission range in height up to 49 storey (College Tower).
Ten Degrees (101 George Street -Former Essex House) is a completed Build to Rent Scheme which is a part 38 and part 44 storey building. The two aforementioned schemes as with the proposed scheme, employ the same construction strategy and are based upon the installation of off-site manufactured volumetric modules.

The Applicant has been advised by Iceni in respect of the level of planning obligations to assume at this stage. The following indicative figures have been included within the appraisal of the proposed development. The proposed development planning obligations payable to the London Borough of Croydon of £1,370,250, assuming an rate of £1,750 per unit. This is in addition to an Community Infrastructure Levy of £3,167,568. The CIL figures are approximate and based on assumptions related to indexation, these figures can only be finalised once planning permission has been granted.
The proposed development would provide 15% affordable housing by habitable room, which amounts to 116 homes. Therefore, the scheme is not following the Fast Track route, and as such a financial viability appraisal (FVA) has been submitted with the application.
The tenure split proposed is 30.6% delivered as London Living Rent (LLR) and 69.4% delivered as DMR at up to 80% of the market rent, capped at eligibility criteria within the London Plan (i.e. at levels set by the GLA). The affordable units are ‘pepper potted’
throughout the development and across the two towers.
For the superstructure, it is proposed that the Vision Volumetric off-site volumetric system be used. The system will fabricate the complete project accommodation requirement in a factory-controlled environment and will arrive on-site completely weatherproofed. The modular units will be manufactured while the concrete core is being constructed allowing a significantly shorter construction program.
It is anticipated that the construction period could commence in Q1 2025, with the first residents expected in Q1 2027 and Practical Completion in Q1 2028 i.e. a maximum of 3 months of construction.



