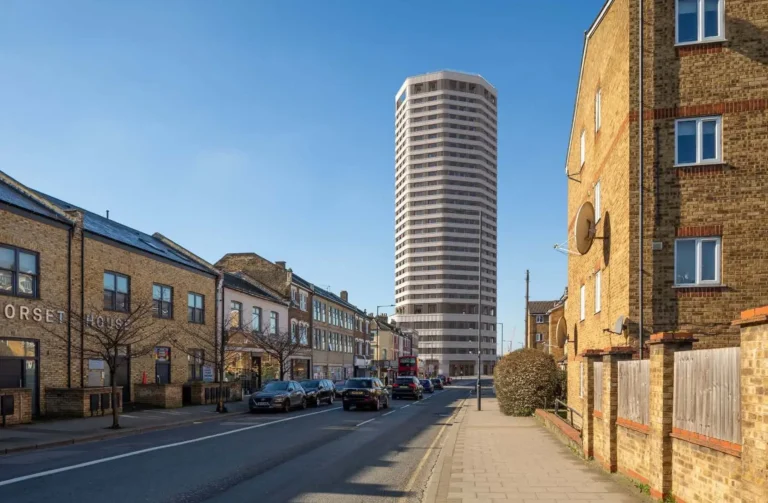
A detailed planning application has been submitted to seek full planning permission for the redevelopment of the land at Watling Avenue Car Park, Burnt Oak Library, and 41 Barnfield Road (the sites) to provide new housing, commercial, and community uses. The project is known as Riverside Approach.
The applicant is BY Development Limited and has been submitted to the London Borough of Barnet (the Council), who would be
responsible for determining the application.
The application comprises three Sites: Watling Avenue Car Park, adjacent to Burnt Oak tube station (Site 1), the existing Burnt Oak Library (Site 2), located on the junction between Watling Avenue and Orange Hill Road, and 41 Barnfield Road (Site 3). In total, the red line site area is 1.9 hectares.
The Proposed Development comprises a full application for the redevelopment of three Sites (known throughout as Site 1, Site 2, and Site 3) to provide a total of 359 residential units with spaces for retail, a café and co-working across the proposals, nursery use and a new state of the art library. The Proposed Development includes associated landscaping and amenity space including a new public park, car and cycle parking, refuse storage, access, and works.

The overall unit mix across the site would provide 30 x studios (8%), 124 x 1-bedroom units (35%), 141 x 2-bedroom units (39%) and 64 x 3-bedroom units (18%). The 50% affordable housing is proposed (by habitable room) and is all provided on Site 1. Regarding family housing as 2-bed 4-person accommodation, the overall family housing mix consists of 153 family homes (43%). Of these family homes, 87 are considered affordable. The overall scale and massing of Site 1 have been designed to make efficient use of the Site. The Proposed Development is made up of building heights ranging between 6-13 storeys.
The Proposed Development currently seeks to provide affordable housing at 50% provision by habitable rooms, this equates to 177 affordable homes, subject to further viability testing. With regards to tenure, the current split equates to 23% of the affordable units by habitable room would be let at London Living Rent levels, with 77% of the remainder of the affordable habitable rooms assumed
to be let at up to 80% Discount Market Rent, uncapped.
Housing targets and supply
According to the London Plan, Barnet’s 10-year target for net housing completions between 2019/20 – 2028/29 is 23,640 new homes, which equates to 2,364 new homes per year. Barnet is performing well in housing delivery terms (taken from the Barnet Position Paper on Housing Supply April 2024). The Council has an important role to play in delivering Government targets for housing growth over the coming years with MHCLG publishing its figures that show that Barnet delivered just under 2,000 homes per annum in the
three years to 2019, 82% of its current target of 2,364.
In addition, Barnet delivered 6,559 new homes over three years, against a requirement of 6,087, resulting in a Housing Delivery Target (HDT) measurement of 108%. As of March 2023, Barnet’s five-year housing land supply (5YHLS) calculation showed a deliverable supply of 5.4 years. The 5YHLS calculation takes into account the shortfall in delivery since the beginning of the London Plan period (2019) and includes a 5% buffer.
The population in Barnet is expected to increase by 16% from 391,500 to 466,500 by 2041. The recent Strategic Housing Market Assessment shows that there is a need to provide up to 3,060 new homes a year to accommodate this growth.

Transport and accessibility
Given all three Sites are within proximity to Burnt Oak station and have a PTAL of 5, London Plan Policy T6.1 states that the Proposed Development should be car-free with blue badge car parking spaces provided for 3% of dwellings. As such, the only parking provided to serve the Proposed Development includes 10 blue badge spaces for the residents of Site 1, one blue badge space for the residents of Site 2, and one blue badge space for the users at Site 3.
This approach aligns with that required by policy, and all efforts will be made to ensure the development encourages the use of public transport and active travel. Cycle parking will be provided by the London Plan standards, across the three Sites.
Currently, Site 1 provides 198 car parking spaces, for the users of Watling Avenue Town Centre, the Burnt Oak Underground Station, and the Burnt Oak area as a whole. At the moment, the existing car parking spaces can be used by anyone for a small fee for up to a whole day. The Proposed Development seeks to remove 153 car parking spaces, retaining 45 public car parking spaces.
The design and access proposals have been prepared by DLA Architecture Ltd on behalf of BY Development Limited (the Applicant) in support of a full planning application.

A Community Infrastructure Audit has been prepared to provide an audit of community facilities in the area surrounding Riverside Approach in the London Borough of Barnet. The audit establishes the existing level of provision of community infrastructure in the locality, to consider whether there is sufficient capacity in local services to accommodate the increased residential demand as a result
of the Proposed Development and whether new provision on-site would be required.
This audit considers the sufficiency of education facilities, healthcare provision, community facilities, and leisure facilities including open space and retail opportunities within a 20-minute walk from the Site. The anticipated increase of 735 people arising from the Proposed Development is also factored into the capacity analysis.
It is envisaged that discussions relating to the following draft Heads of Terms and the Section 106 Agreement will continue with Barnet Council during the determination of the Application. A number of these items may be appropriately dealt with by planning conditions, and this will be discussed and agreed upon with officers during the application.



