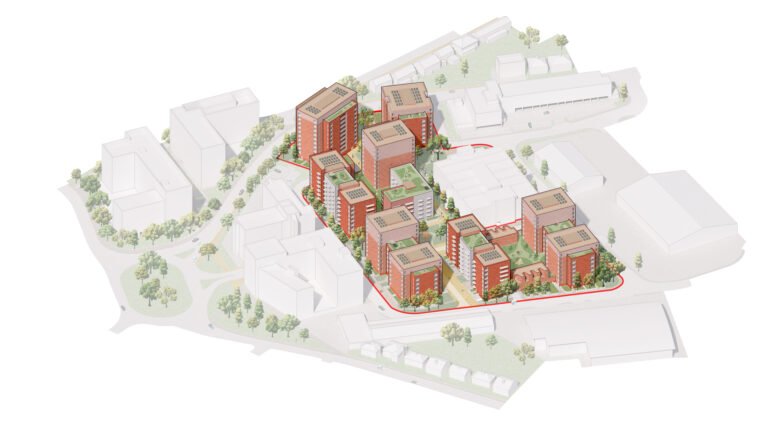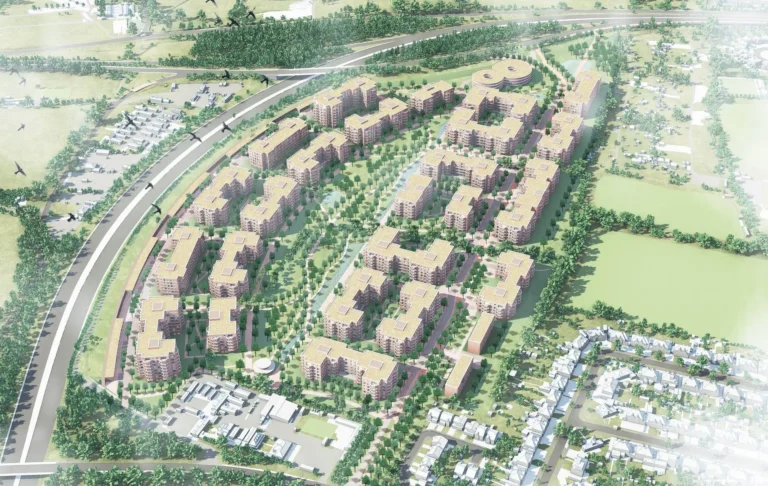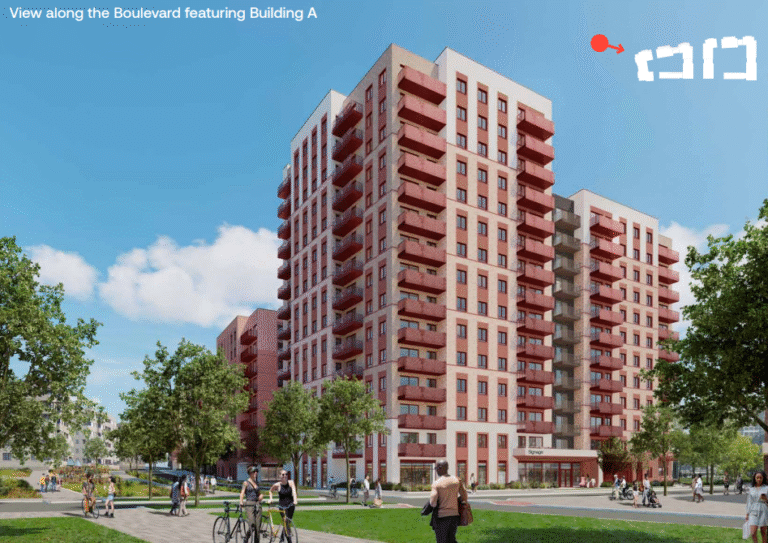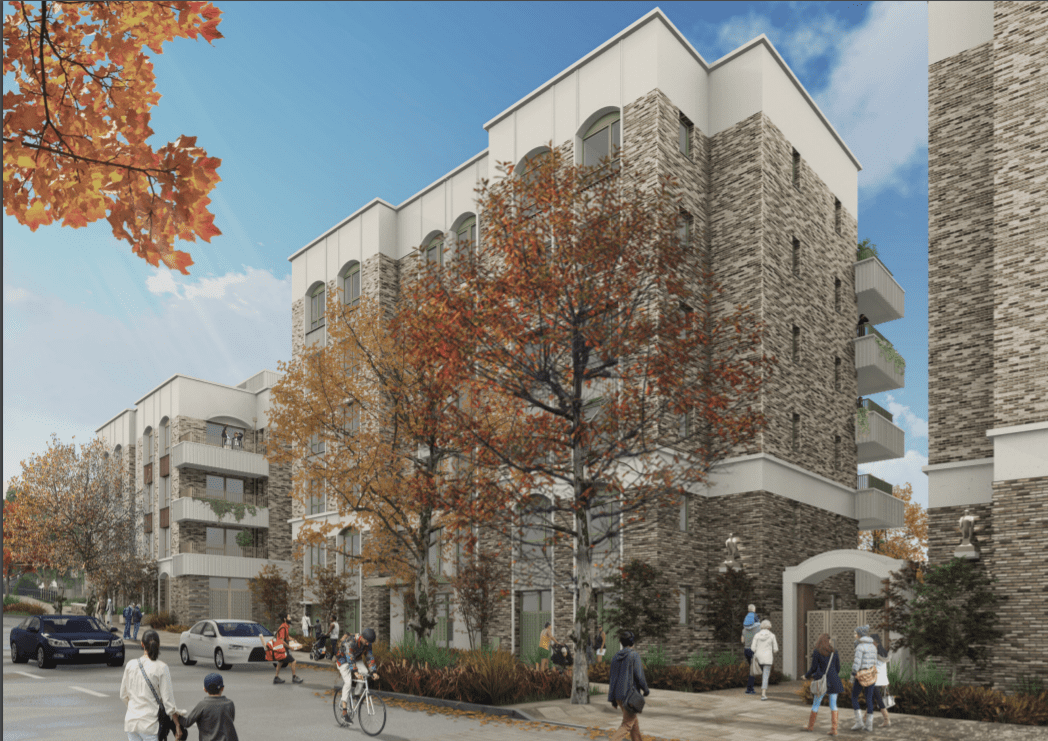
Proposed mansion blocks, as viewed from St Nicholas Way. Image credit HTA Design.
A hybrid planning application has been submitted seeking permission for 92 residential dwellings over four mansion-style blocks ranging from 4 to 8 stories. The proposal for Beech Tree Place is a 0.52-hectare site located in the western portion of Sutton Town Centre. The existing estate was built in 1958 and contains 20 independent living units accommodation in two-story terraced properties and a two-story flatted block.
The unit mix is understood to be 16 bedsits and 4 2-bedroom flats, all of which are for rent to residents over the age of 55 (12 of which are secure tenants and will be returning as part of the regeneration of the estate). All of the existing units are undersized when compared to the current Nationally Described Space Standards, with all the bedsits ranging from 33 to 38 square meters and the 2-bedrooms flats at 48 square meters.
It is a well-connected site with a current and forecasted Public Transport Accessibility Level (PTAL) rating of 6a. The site is a seven-minute walk from Sutton train station and a 15-minute walk from West Sutton train station. The site is very close to Sutton High Street and the St Nicholas Shopping Centre.
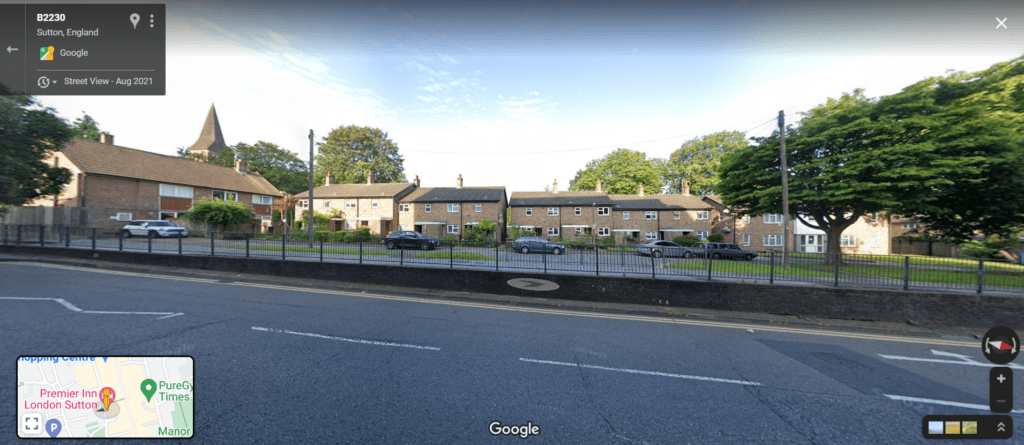
Sutton Town Centre has seen a slew of taller proposals in recent years with 165 flats approved at Sutton Court, 276 flats approved subject to S106 agreement at St Nicholas House, and more recently a 20 story building containing 113 residential units at the Times Square Shopping Centre. The area is within easy reach of the London Cancer Hub situated adjacent to the Royal Marsden hospital.
As required by London Plan (March 2021) Policy H8 ‘ Loss of existing housing and estate redevelopment’, and the Mayor’s Good Practice Guide to Estate Regeneration (February 2018), a review of the differing levels of development intervention were undertaken prior to any pre-application engagement with the London Borough of Sutton.
The Options Appraisal, prepared by Savills as the Applicant’s Commercial Advisor, confirmed that the existing homes are no longer “fit for purpose” in terms of environmental performance, space standards, and accessibility, and as such do not meet current older persons’ living standards. The Appraisal identified that the full redevelopment scheme would be likely to generate very significant social, economic and environmental benefits for both residents and the wider area through a more comprehensive approach to the regeneration of the estate. The complete redesign provides a unique, “one-off” opportunity for significant improvements to the energy and sustainability performance of dwellings, as well as improved standards of living alongside a significant uplift in housing numbers.
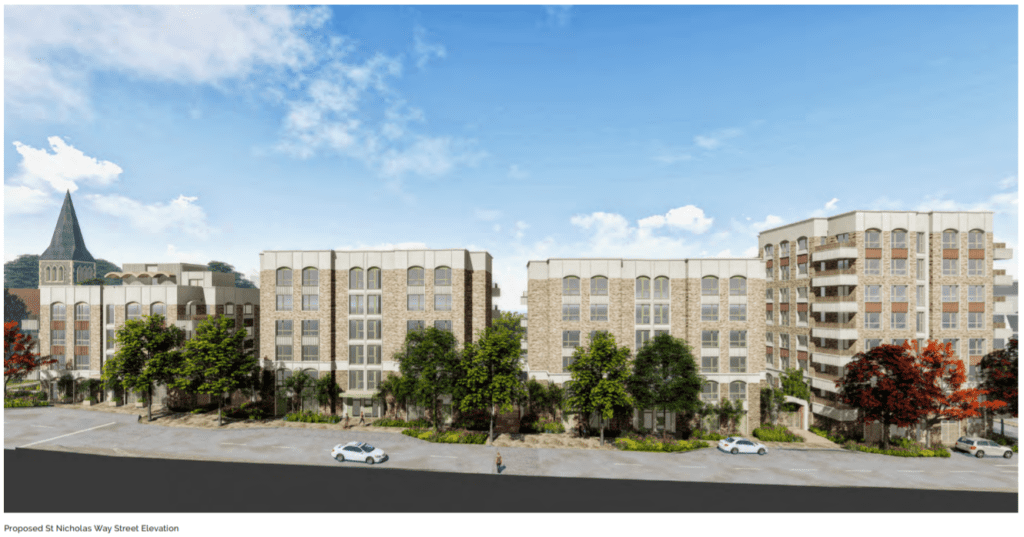
The residents were presented with the three development intervention options outlined above, resulting in the co-production of the Residents Charter which outlines the resident’s aspirations for the Proposed Development. A Steering Group was established as early on as the primary forum for engagement and supplemented by one-to-one appointments with residents as well as co-design workshops.
On 18th March 2021, the Greater London Authority approved the LBS Regeneration Housing Team’s bid, under the Building Council Homes for Londoners Programmes 2020/2022, which includes a grant for replacement homes as well as additional new homes. The proposed development involves the demolition of the existing and structures to provide a total of 92 no. residential dwellings, including the re-provision of the existing 20 council-owned residential hones.
The site has the capacity to accommodate 64 net additional dwellings. This is over and above the replacement of the existing homes on the estate and therefore confirms in principle the potential of uplift to accommodate the delivery of 89 dwellings in total. It is also important to note that the number of affordable homes was falling. It identifies that there was a net need of 1,018 affordable homes per year over the plan period based on the occupants spending 30% of their income on housing costs. This net affordable need represents 238% of the plan’s annualised housing target.
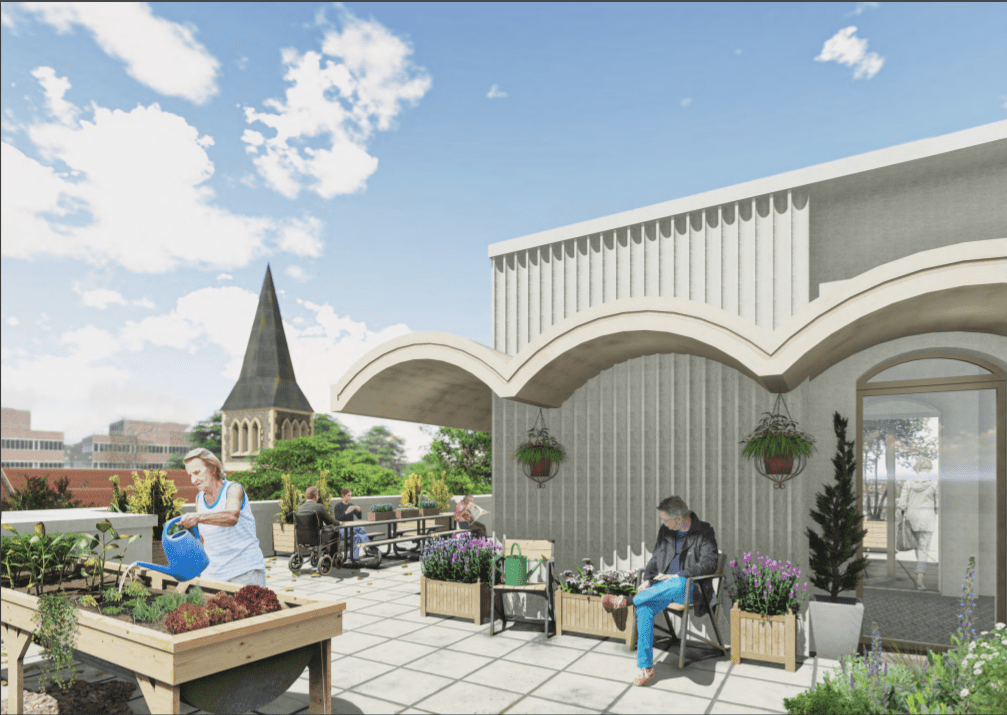
The proposed development is supposedly 100% affordable which seeks to deliver 16.3% as Social Rent, 45.7% as Affordable Rent, and 38% as Shared Ownership. This equates to a circa 62/38% split, which is below Sutton’s local plan policy 8 aspiration of 75/25%, as informed by up-to-date LBS Housing Register Need. It is therefore judged to be an acceptable tenure split in accordance with Local Plan Policy H8 and Policy 8.
Sutton Local Plan policy 9 requires new residential development within Sutton Town Centre a deliver a unit mix comprising at least 25% three-bed dwellings “unless it can be demonstrated that this would be unviable or the particular site circumstances are not suitable for family housing”. The site’s proximity to a town centre and public transport access and connectivity means that the scheme doesn’t meet the 25% requirement, however, the scheme does provide 4% of the proposed dwellings as larger 3 bed 6-person units and 44% as sizeable 2-bed and 4-person, providing a total 48% of these family-sized units.
All homes will either meet or exceed the minimal internal space standards and the Nationally Described Space Standards including storage provision. Minimum floor-to-ceiling height in all dwellings will also be 2.5m for at least 75% of the Gross Internal Area.

An Energy and Sustainability Assessment has been prepared by HTA Sustainable Futures. In respect of the ‘Be Lean’ stage of the Energy Hierarchy, a series of features relating to passive and active design
measures i.e. fabric energy efficiency and efficient building measures have been adopted in the Proposed Development design.
These are set out in the Energy Statement and therefore will not be rehearsed here, but result in a 10% carbon reduction over the Baseline (saving of 8.3 tonnes of regulated CO2 per year). At present, there is no District Heat Network to which the Proposed Development can connect.
It is understood that an initiative is coming forward for Sutton Town Centre and therefore the proposed energy strategy has been designed to enable future connection to this should it be feasible and viable to do so at
that point in time. However, the Proposed Development has been designed to operate separately and not dependent upon it. Therefore, for the ‘Be Clean’ stage of the Hierarchy, an on-site Combined Heat and the The power system was considered, but noting the direction of travel of both the new London Plan and future expected changes to Building Regulations which sees a shift towards electric solutions, this has been not
pursued. No CO2 emission reductions are therefore anticipated at the ‘Be Clean’ stage.
For the ‘Be Green’ stage of the Hierarchy, a solution which comprises Air Source Heat Pumps (ASHP) and Beech Tree Place, Sutton, SM1 1SF December 2021. Photovoltaic Panels (PV) have been pursued, which achieves a further annual reduction of 44.5 tonnes of regulated CO2 (55%). Through the application of the three Energy Hierarchy stages, the scheme achieves a total cumulative annual saving of 52.7 tonnes of regulated CO2, equivalent to a 65% reduction over the GLA Baseline
emissions. This, therefore, aligns with LP Policy SI2 and SLP Policy 31 (i). In respect of the remaining offsetting, a contribution will be captured within the future legal obligation, which will be based on the GLA’s charge of £95 per tonne which is taken to supersede the £60 per tonne cost set out in SLP Policy 31 (ii) which was based on the now superseded LP (2016).
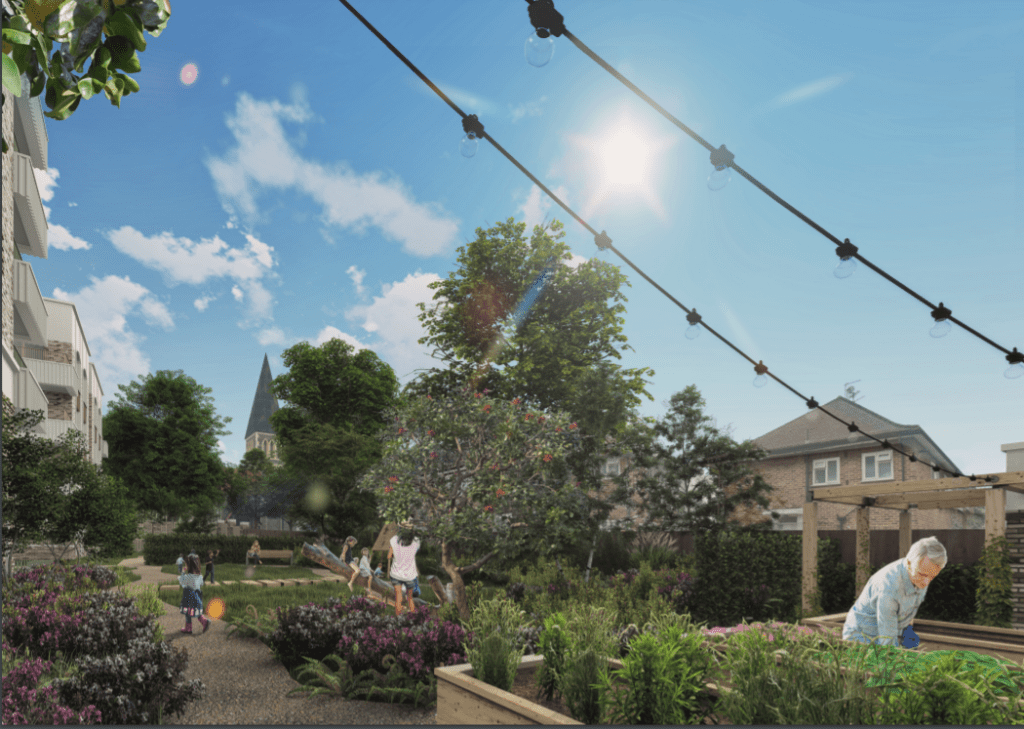
Plans submitted by the south London borough were submitted earlier this month, forming part of the local authority’s efforts to get back into building subsidised public housing. The scheme should be considered at an council major planninng applications meeting in 2022.
