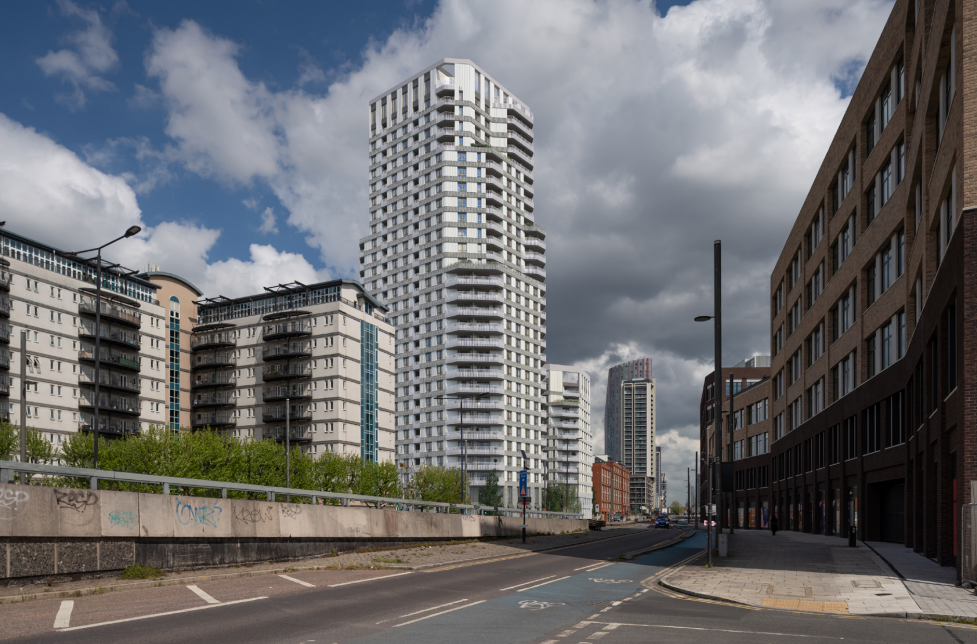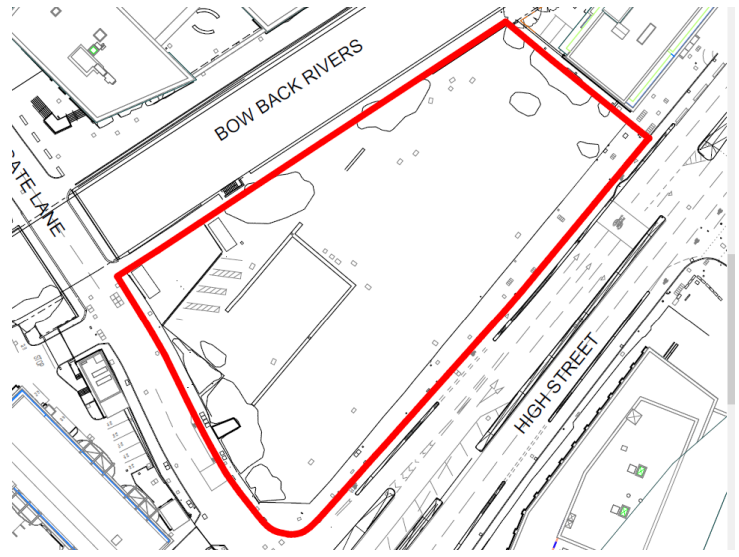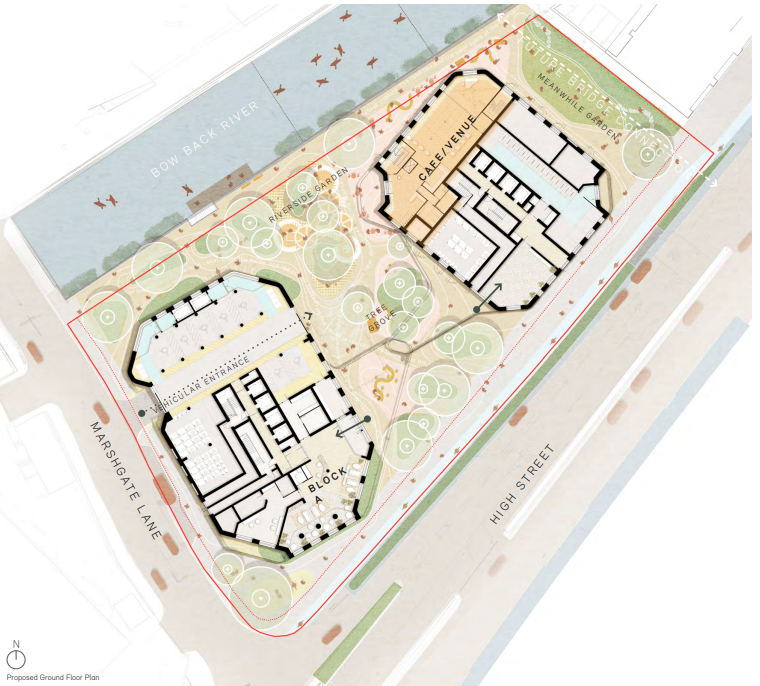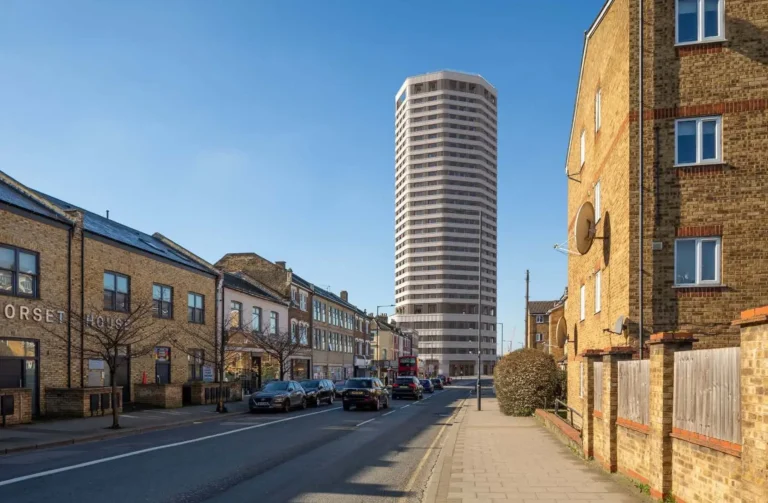
Proposals on behalf of the applicant The Pickstock Group Ltd have been submitted to support a planning application to the London Legacy Development Corporation (LLDC) for a mixed-use residential-led development with commercial uses on the ground floor and public realm improvements to the Bow Back Rivers.
The applicant was founded in the early 1980s and is an international group of companies, specialising in modern construction methods (MMC).
The proposal seeks detailed planning consent to provide two new buildings; one of basement, ground, mezzanine, and 27 floors, the
second of the basement, ground, and 11 floors; comprising up to 355 residential homes (Class C3) and up to 410sqm of cafe (Class E) and music venue (Sui Generis), with ancillary car parking, cycle parking and refuse storage.
The application site measures 0.42ha (redline 0.47ha including pavements to Stratford Marshgate Lane) and is on the north-western side of Stratford High Street.

The Council ceases its planning functions on 30th November 2024 and the London Borough of Newham will become the Local Planning Authority. This results in a transition period and the last LLDC planning committee which will determine major applications will take place in July 2024, but applications submitted after this will still be processed by LLDC and then determined by the London Borough of Newham (LBN).
The Application Site is currently vacant and comprises cleared brownfield land, having previously been home to a Porsche showroom which was demolished in 2016.
The scheme proposes to deliver 355 residential homes, of which 272 will be built to rent homes let at roughly market rents, as well as 32 homes for Shared Ownership and 51 for social rent. The scheme is compliant with the 35% required for affordable housing by habitable room figures when considering shared ownership and social rented as one tenure type rather than two separate tenures as they will be delivered.
The site has a Public Transport Accessibility Level (PTAL) of 4 (good) of the highest possible scheme, this is due to several local bus routes passing along Stratford High Street including a bus stop within 60m southwest of the application site. This is further supplemented by the Pudding Mill DLR is located only 200m to the north amongst other stations further afield.

It accords with the NPPF (December 2023) by maximising the contribution from brownfield land and making the most effective use of land to deliver housing. Other benefits of the Application scheme include S106 obligations and CIL towards planning objectives in the Borough.
Other emerging future schemes include, The Pudding Mill Lane masterplan is anticipated to provide approximately 948 homes (of which 45% will be affordable, 51% will be family–sized homes and the rest will be ‘later living’ units) and around 52,000m2 space for employment and community amenity.
These developments will boost the number of residents and job opportunities in the area whilst improving pedestrian permeability through the surrounding area. Currently, this area is only occupied by the temporary ABBA Arena, the masterplan building work is due to commence in 2026 and completion of the masterplan is expected in 2033.
Newham has not adopted a new changing schedule for the LLDC area and the LLDC2 Charging schedule (01 July 2020) will apply upon determination: Residential (C3 and C4), residential institutions except hospitals (C2), shared-living/co-living (Sui Generis) but excluding student accommodation – £73.90/sqm. All other uses except education, healthcare, and affordable workspace – £20/sqm. The total LLDC CIL liability will be £1,883,201 (unindexed). The MCIL2 liability will be £ £1,602,900 (unindexed)
The applicant appointed Pollard Thomas Edwards in early 2023 to produce detailed design and access proposals for the site.



